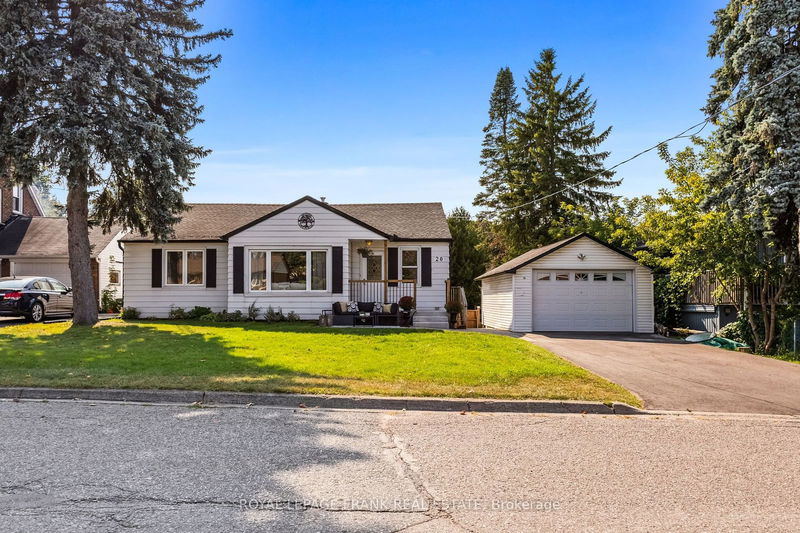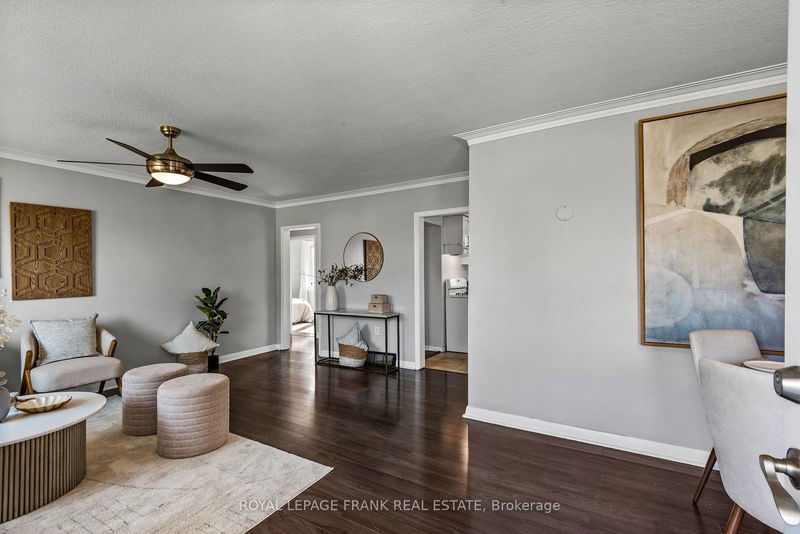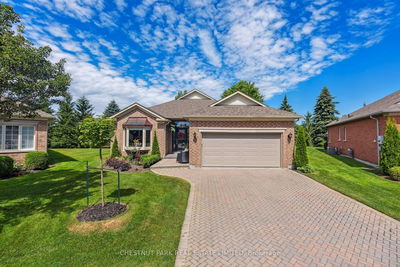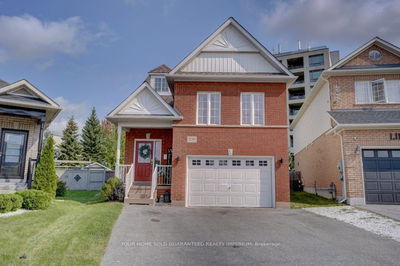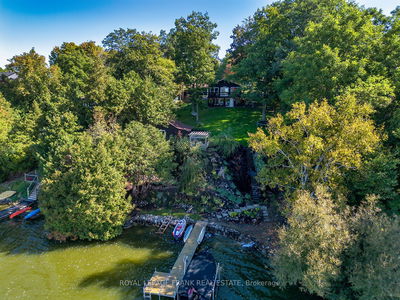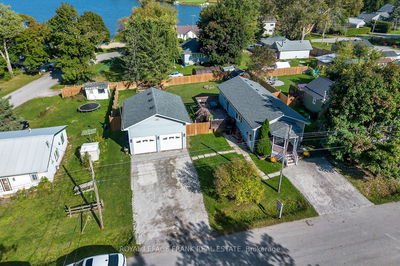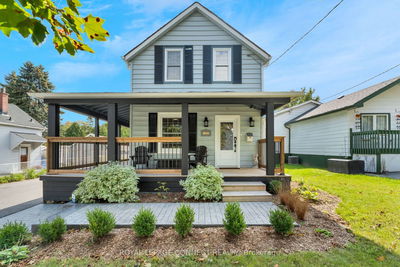20 Carnegie
Port Perry | Scugog
$749,000.00
Listed about 1 month ago
- 2 bed
- 2 bath
- - sqft
- 5.0 parking
- Detached
Instant Estimate
$820,525
+$71,525 compared to list price
Upper range
$922,374
Mid range
$820,525
Lower range
$718,675
Property history
- Sep 5, 2024
- 1 month ago
Sold conditionally
Listed for $749,000.00 • on market
Location & area
Schools nearby
Home Details
- Description
- Calling All First-Time Buyers, Downsizers, Multi-Generational Families, Or Siblings/Friends Looking To Enter The Market! This Is Your Rare Opportunity To Get Into The Port Perry Market In A Detached Home Situated In The Heart Of Town Just Steps From The Waterfront & All Downtown Shops/Restaurants! Immerse Yourself In All That Port Perry Has To Offer In This Conveniently Located Bungalow With A Legal Basement Apartment That Provides The Option To Generate Rental Income & Offset Your Mortgage Cost! The Home Sits On A Large Lot With A Detached 23x15.5 Foot Garage, 4+Car Driveway, & Large Fenced Private Backyard. The Home's Main Level Features 2 Spacious Bedrooms, A 4 Piece Bathroom, Laundry, & A Large Kitchen. The Basement Apartment Has A Completely Separate Ground Level Entrance Through The Walkout Basement & Features Huge Above Grade Windows, A Full Kitchen, Living Room, 2 Additional Bedrooms, 3 Piece Bathroom, & Separate Laundry.
- Additional media
- https://tours.reidmediaagency.ca/videos/0191c240-ac77-7196-ab9e-23e162c46374
- Property taxes
- $4,714.48 per year / $392.87 per month
- Basement
- Apartment
- Basement
- Fin W/O
- Year build
- -
- Type
- Detached
- Bedrooms
- 2 + 2
- Bathrooms
- 2
- Parking spots
- 5.0 Total | 1.0 Garage
- Floor
- -
- Balcony
- -
- Pool
- None
- External material
- Alum Siding
- Roof type
- -
- Lot frontage
- -
- Lot depth
- -
- Heating
- Forced Air
- Fire place(s)
- N
- Main
- Kitchen
- 15’1” x 11’6”
- Living
- 12’2” x 16’8”
- Dining
- 10’11” x 9’7”
- Prim Bdrm
- 13’1” x 13’3”
- 2nd Br
- 13’1” x 9’3”
- Bsmt
- Kitchen
- 12’1” x 13’3”
- Den
- 14’8” x 12’1”
- 3rd Br
- 14’12” x 10’4”
- 4th Br
- 11’10” x 9’11”
Listing Brokerage
- MLS® Listing
- E9301511
- Brokerage
- ROYAL LEPAGE FRANK REAL ESTATE
Similar homes for sale
These homes have similar price range, details and proximity to 20 Carnegie

