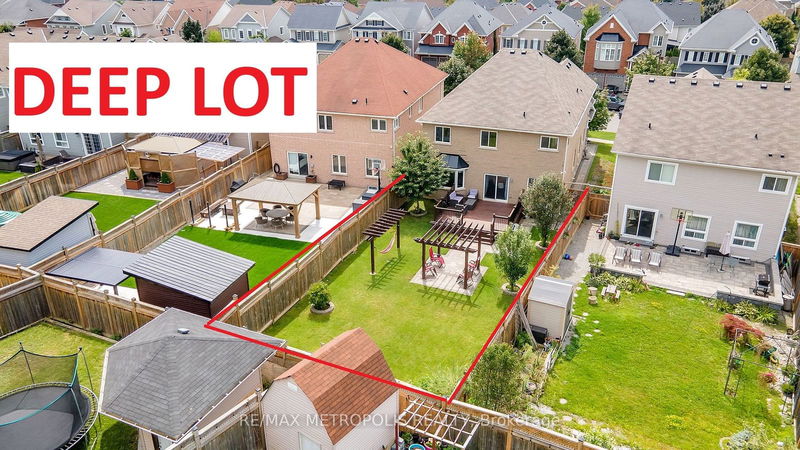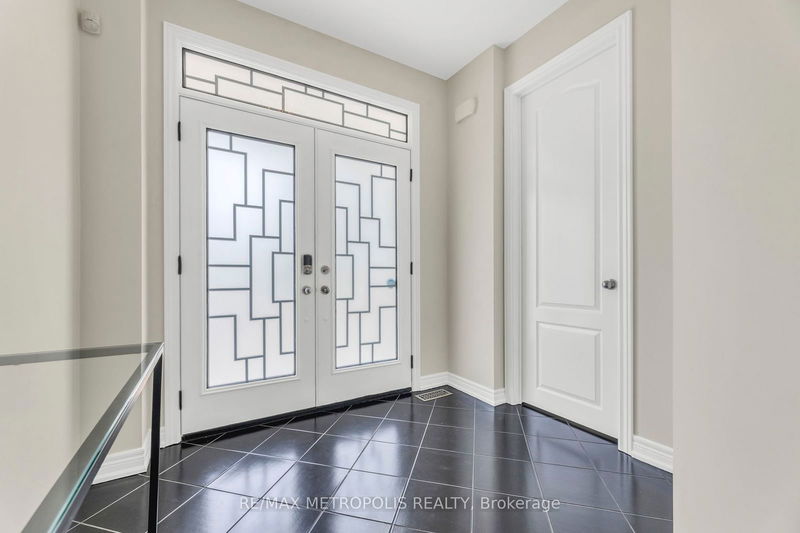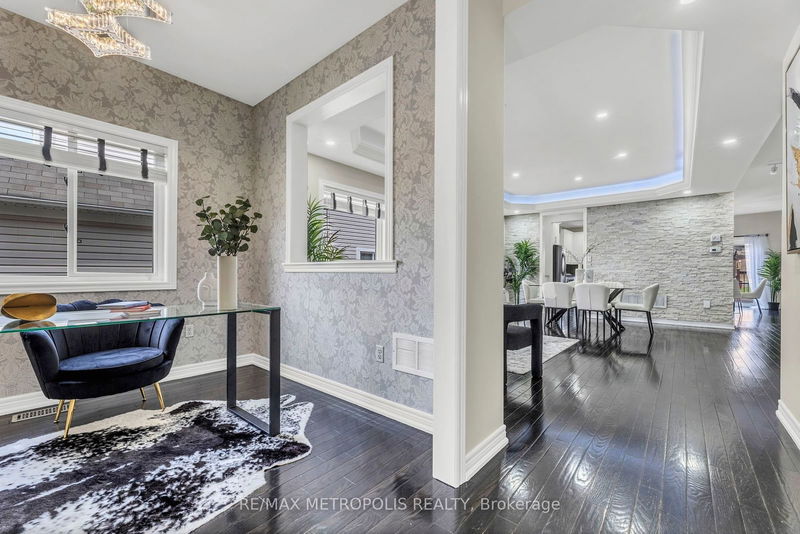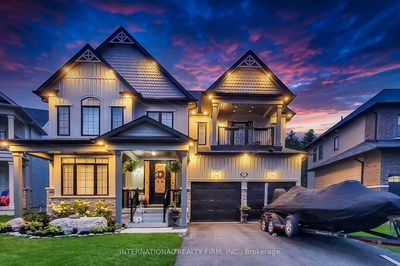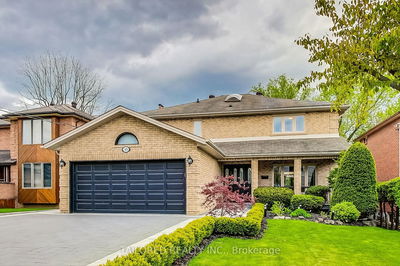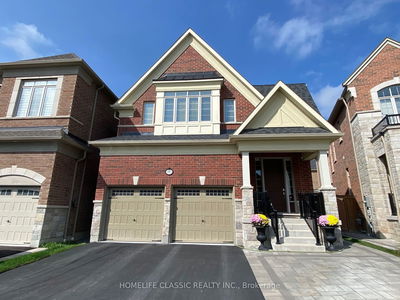1731 Arborwood
Taunton | Oshawa
$1,399,000.00
Listed about 1 month ago
- 4 bed
- 5 bath
- - sqft
- 4.0 parking
- Detached
Instant Estimate
$1,380,732
-$18,268 compared to list price
Upper range
$1,521,085
Mid range
$1,380,732
Lower range
$1,240,379
Property history
- Now
- Listed on Sep 5, 2024
Listed for $1,399,000.00
32 days on market
- Jul 31, 2024
- 2 months ago
Terminated
Listed for $1,399,000.00 • 15 days on market
- Jul 22, 2024
- 3 months ago
Terminated
Listed for $1,199,900.00 • 9 days on market
- Jul 7, 2024
- 3 months ago
Terminated
Listed for $1,449,000.00 • 15 days on market
Location & area
Schools nearby
Home Details
- Description
- If you have been in search of your forever family home, then this is it! This is a Beautiful Detached Brick Home with over 4600 Sq Ft of Living Space and a premium 155+ft deep lot! The entire house has been fully renovated over the years and is ready for your family to move in! Tons of space, inside and out, to enjoy with your family everyday. This house will also be sure to impress your guests with plenty of space for hosting while boasting beautiful finishes. The first floor features an open concept layout with 9' tall ceilings and potlights. There is an expansive chef's kitchen featuring a gas cooktop, a large centre island and a servery with custom built pantry. The family room has a cozy gas fireplace and bay windows letting in lots of natural light. The upper level has 4 spacious bedrooms, all with their own walk-in closets with built-in organizers. There are also 3 full washrooms upstairs and a loft/media room to lounge in. The basement is fully finished with 2 bedrooms, a spa-like washroom, a second kitchen, a two sided glass bar and a large recreation room to entertain guests. The exterior of the house has potlights and is landscaped with interlock driveway to welcome you home. The impressive backyard includes a stained wood deck, an interlock patio, pergola and hammock. Perfect for summers outside! Bonus items include an Upgaded 200 Amp Electrical Panel, Epoxy Coated Garage Floor and Engineered Subfloors in the Basement To Keep the Floors Dry and Warm! Located in a safe, vibrant, neighbourhood with many amenities - Close to great schools, parks, shopping centres and public transit. Bring your family over to 1731 Arborwood Drive.
- Additional media
- https://www.youtube.com/shorts/jRAyty980Uc
- Property taxes
- $7,834.00 per year / $652.83 per month
- Basement
- Finished
- Year build
- -
- Type
- Detached
- Bedrooms
- 4 + 2
- Bathrooms
- 5
- Parking spots
- 4.0 Total | 2.0 Garage
- Floor
- -
- Balcony
- -
- Pool
- None
- External material
- Brick
- Roof type
- -
- Lot frontage
- -
- Lot depth
- -
- Heating
- Forced Air
- Fire place(s)
- Y
- Main
- Office
- 0’0” x 0’0”
- Living
- 0’0” x 0’0”
- Dining
- 0’0” x 0’0”
- Kitchen
- 0’0” x 0’0”
- Breakfast
- 0’0” x 0’0”
- Family
- 0’0” x 0’0”
- 2nd
- Prim Bdrm
- 0’0” x 0’0”
- 2nd Br
- 0’0” x 0’0”
- 3rd Br
- 0’0” x 0’0”
- 4th Br
- 0’0” x 0’0”
- Loft
- 0’0” x 0’0”
Listing Brokerage
- MLS® Listing
- E9302543
- Brokerage
- RE/MAX METROPOLIS REALTY
Similar homes for sale
These homes have similar price range, details and proximity to 1731 Arborwood

