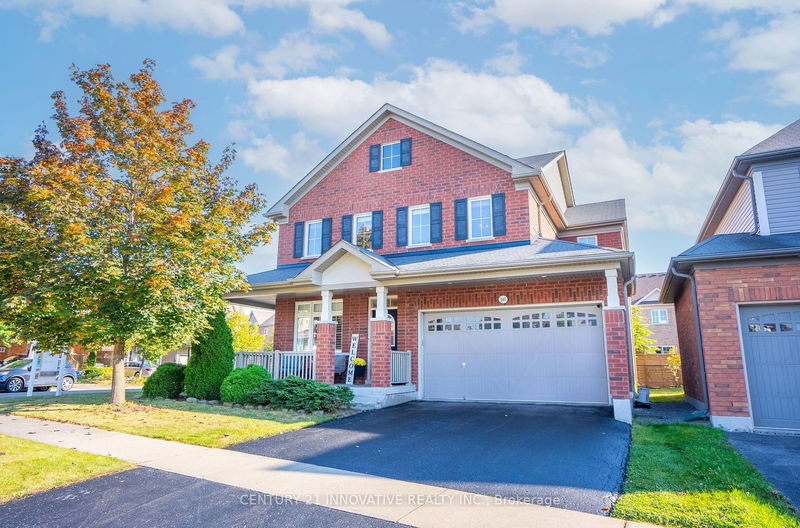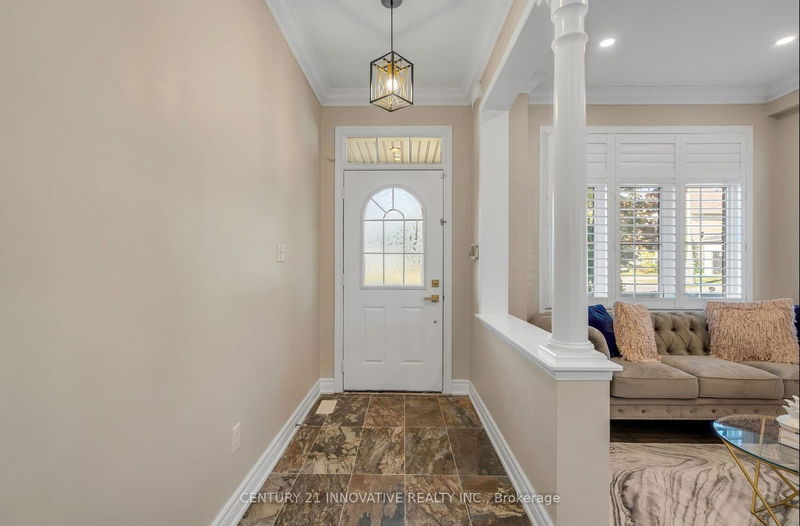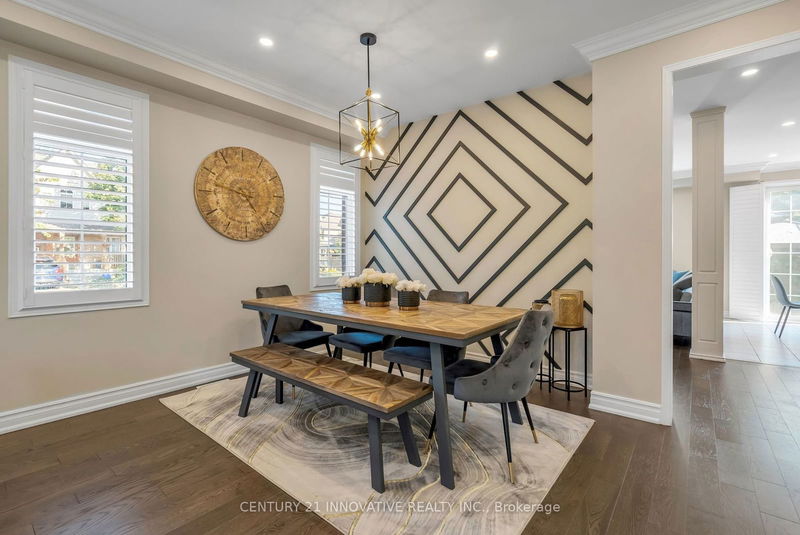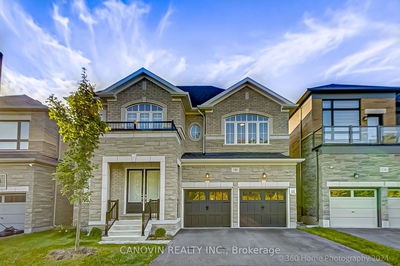2463 Winlord
Windfields | Oshawa
$1,170,000.00
Listed about 1 month ago
- 4 bed
- 3 bath
- - sqft
- 4.0 parking
- Detached
Instant Estimate
$1,144,027
-$25,973 compared to list price
Upper range
$1,240,765
Mid range
$1,144,027
Lower range
$1,047,288
Property history
- Now
- Listed on Sep 6, 2024
Listed for $1,170,000.00
31 days on market
- Jul 3, 2024
- 3 months ago
Terminated
Listed for $1,170,000.00 • 2 months on market
- May 9, 2024
- 5 months ago
Terminated
Listed for $1,249,999.00 • about 1 month on market
- Oct 10, 2023
- 1 year ago
Terminated
Listed for $1,198,000.00 • about 1 month on market
Location & area
Schools nearby
Home Details
- Description
- Luxury living awaits in this Full Size 4-bed, 3-bath all-brick home on a corner lot in the much sought after Windfields community of Oshawa. The interior of this home is packed with features including hardwood floors throughout, custom carpentry accent walls, and upgraded lighting + plumbing fixtures. The eat-in kitchen features stainless steel appliances, granite counters, and a walk-out to a gazebo-adorned backyard. Sophisticated and cozy but LARGE + luxurious family room with gas fireplace. Enjoy potlights, smooth ceilings, and a HUGE wrap-around porch. Large primary retreat complete with custom walk in closets and 5 piece ensuite. Ample parking space with a double garage and double driveway. With Costco, schools, and college/university nearby, plus easy access to transit and highways, convenience is key.
- Additional media
- https://tenzihomes.hd.pics/2463-Winlord-Pl/
- Property taxes
- $6,786.00 per year / $565.50 per month
- Basement
- Full
- Basement
- Unfinished
- Year build
- 6-15
- Type
- Detached
- Bedrooms
- 4
- Bathrooms
- 3
- Parking spots
- 4.0 Total | 2.0 Garage
- Floor
- -
- Balcony
- -
- Pool
- None
- External material
- Brick
- Roof type
- -
- Lot frontage
- -
- Lot depth
- -
- Heating
- Forced Air
- Fire place(s)
- Y
- Main
- Kitchen
- 11’8” x 10’6”
- Breakfast
- 10’12” x 10’6”
- Family
- 23’6” x 20’1”
- Living
- 14’5” x 13’6”
- Dining
- 13’4” x 8’2”
- 2nd
- Prim Bdrm
- 17’3” x 11’8”
- 2nd Br
- 15’10” x 13’10”
- 3rd Br
- 15’10” x 11’5”
- 4th Br
- 15’5” x 9’11”
Listing Brokerage
- MLS® Listing
- E9304608
- Brokerage
- CENTURY 21 INNOVATIVE REALTY INC.
Similar homes for sale
These homes have similar price range, details and proximity to 2463 Winlord









