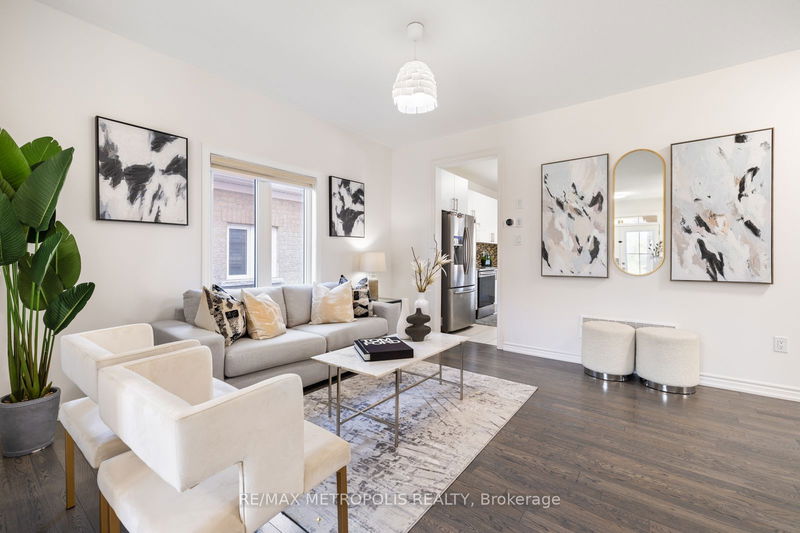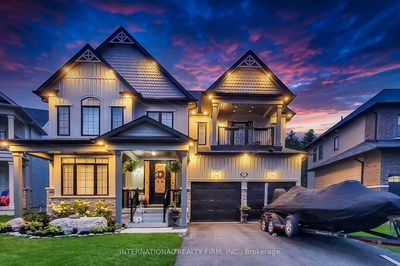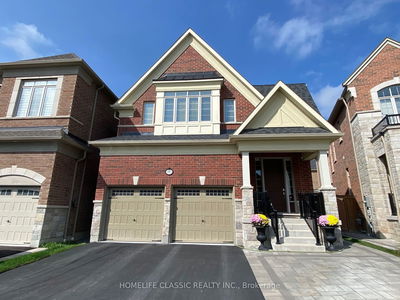14 Lyle
Bowmanville | Clarington
$989,000.00
Listed 29 days ago
- 4 bed
- 3 bath
- 2000-2500 sqft
- 6.0 parking
- Detached
Instant Estimate
$1,024,354
+$35,354 compared to list price
Upper range
$1,110,357
Mid range
$1,024,354
Lower range
$938,350
Property history
- Sep 8, 2024
- 29 days ago
Sold conditionally
Listed for $989,000.00 • on market
- Jul 21, 2024
- 3 months ago
Terminated
Listed for $992,000.00 • about 2 months on market
Location & area
Schools nearby
Home Details
- Description
- This elegant two-story detached home with 4 bed boasts sophistication and comfort. Featuring 9ft ceilings creates an open and airy ambiance throughout. Gleaming hardwood flooring in the main level and spacious well planned layout adding warmth and timeless beauty to every room. The cozy fireplace serves as a charming focal point in the spacious family living area. Over sized custom deck with Gazebo Situated on a premium lot, the home offers a serene and private setting with no sidewalk, ensuring tranquility and exclusivity. Located in a prestigious neighborhood, it is just a short distance from Duke of Cambridge school in the area with a 8.2 Frazer rating, making it an ideal choice for familites seeking top-notch education and a refined lifestyle. This property is a true gem, combining luxurious living spaces with an enviable location. Close to Conservation area, Major Grocery stores, Darlington beach, soper creek.
- Additional media
- https://youtu.be/WUwxvqDLFes?si=MSFxmIoi9xmJG5yW
- Property taxes
- $6,081.48 per year / $506.79 per month
- Basement
- Full
- Basement
- Unfinished
- Year build
- 6-15
- Type
- Detached
- Bedrooms
- 4
- Bathrooms
- 3
- Parking spots
- 6.0 Total | 2.0 Garage
- Floor
- -
- Balcony
- -
- Pool
- None
- External material
- Brick Front
- Roof type
- -
- Lot frontage
- -
- Lot depth
- -
- Heating
- Forced Air
- Fire place(s)
- Y
- Main
- Living
- 16’3” x 13’5”
- Dining
- 16’3” x 13’5”
- Kitchen
- 8’5” x 14’6”
- Breakfast
- 9’5” x 14’6”
- Family
- 11’7” x 16’7”
- 2nd
- Prim Bdrm
- 17’12” x 11’12”
- 2nd Br
- 10’12” x 9’12”
- 3rd Br
- 10’12” x 9’12”
- 4th Br
- 10’11” x 12’6”
- Loft
- 5’7” x 7’12”
Listing Brokerage
- MLS® Listing
- E9306530
- Brokerage
- RE/MAX METROPOLIS REALTY
Similar homes for sale
These homes have similar price range, details and proximity to 14 Lyle









