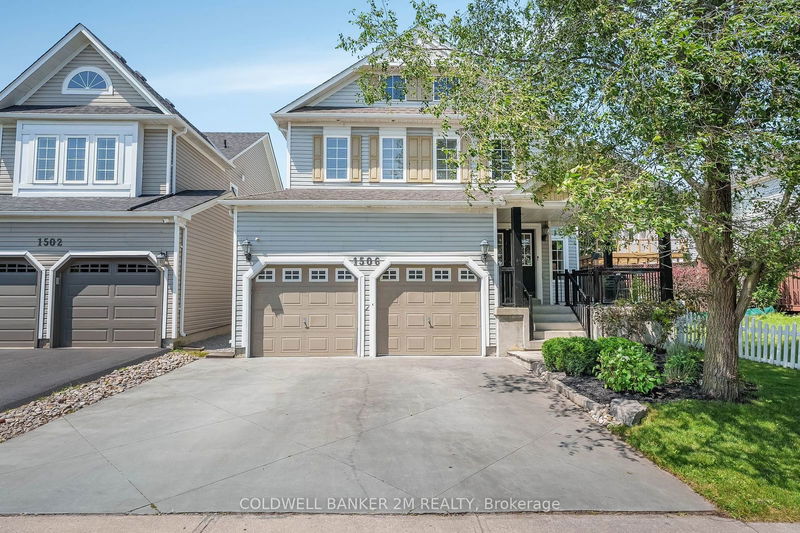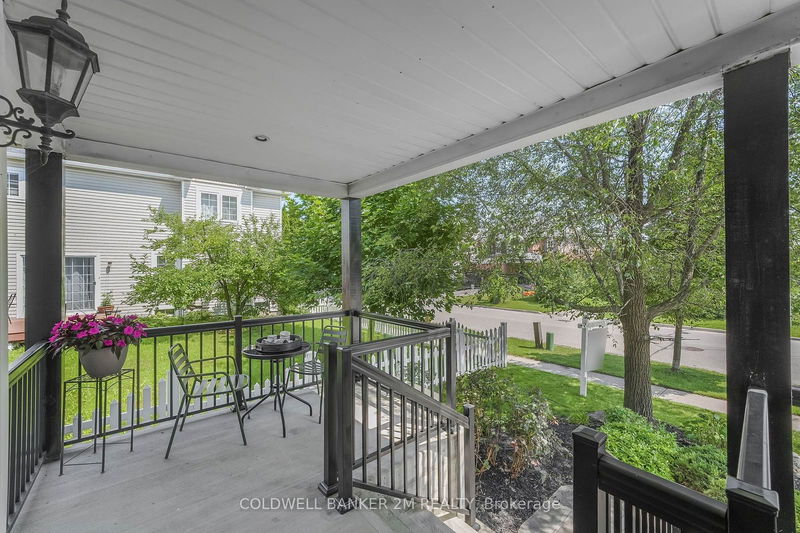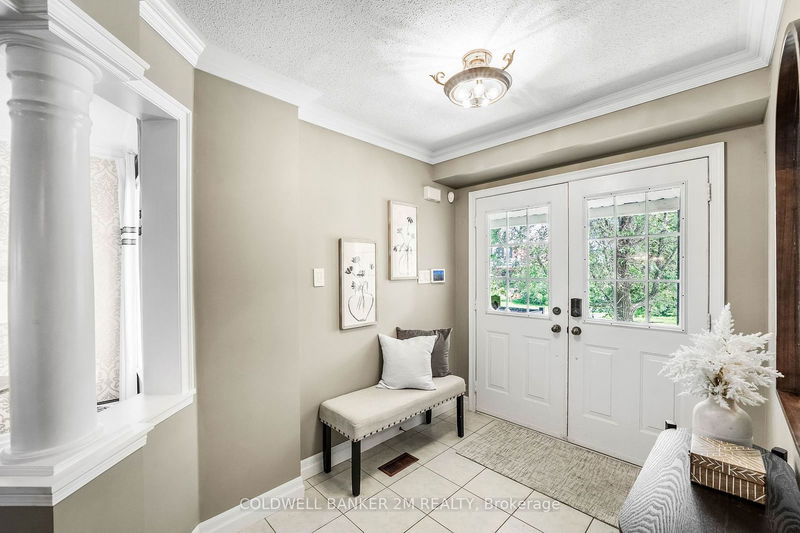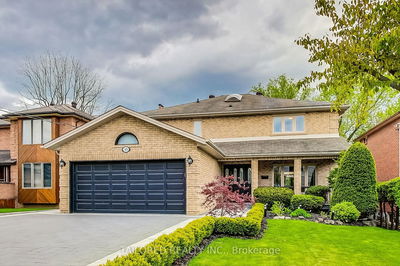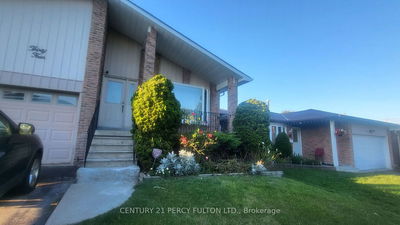1506 Aldergrove
Taunton | Oshawa
$1,069,900.00
Listed 28 days ago
- 4 bed
- 4 bath
- 2500-3000 sqft
- 4.0 parking
- Detached
Instant Estimate
$1,105,120
+$35,220 compared to list price
Upper range
$1,205,368
Mid range
$1,105,120
Lower range
$1,004,871
Property history
- Sep 9, 2024
- 28 days ago
Price Change
Listed for $1,069,900.00 • 10 days on market
- Aug 6, 2024
- 2 months ago
Terminated
Listed for $1,139,900.00 • about 1 month on market
- Jul 23, 2024
- 3 months ago
Terminated
Listed for $1,174,900.00 • 14 days on market
Location & area
Schools nearby
Home Details
- Description
- Beautiful 4 Bedroom Home Situated In North East Oshawa. Pot Lighting & Freshly Painted Throughout. Upgrades Include Newly Installed Laminate Flooring On Upper Level and Basement, Granite Countertop In Kitchen & Porch Railings. Kitchen Boasts Open Concept W Large Breakfast Bar, Stainless Steel Appliances & W/O To Gorgeous Stamped Concrete Patio. Family Room Features Gas Fireplace & B/I Bookshelves. MassiveFinished Basement Includes B/I Entertainment Bar, Bookshelves & Gas Fireplace. Upper Level Showcases 4 Bedrooms & Laundry. ExteriorPerks Include Professional Landscaping, Hard Top Gazebo & Stamped Concrete Driveway. This House Is An Entertainer's Delight. A Short Distance To Schools, Shopping, Hwy 407, 115 & 418 & Public Transportation.
- Additional media
- https://tours.reidmediaagency.ca/sites/rxxlqgw/unbranded
- Property taxes
- $7,293.90 per year / $607.82 per month
- Basement
- Finished
- Year build
- -
- Type
- Detached
- Bedrooms
- 4
- Bathrooms
- 4
- Parking spots
- 4.0 Total | 2.0 Garage
- Floor
- -
- Balcony
- -
- Pool
- None
- External material
- Alum Siding
- Roof type
- -
- Lot frontage
- -
- Lot depth
- -
- Heating
- Forced Air
- Fire place(s)
- Y
- Main
- Living
- 12’7” x 14’10”
- Dining
- 12’2” x 12’7”
- Family
- 18’1” x 15’1”
- Kitchen
- 15’4” x 14’10”
- Breakfast
- 11’7” x 7’7”
- Den
- 12’4” x 8’10”
- Upper
- Prim Bdrm
- 24’11” x 16’5”
- 2nd Br
- 12’8” x 14’12”
- 3rd Br
- 11’11” x 13’1”
- 4th Br
- 13’9” x 13’3”
- Bsmt
- Living
- 23’4” x 14’1”
- Rec
- 21’8” x 22’4”
Listing Brokerage
- MLS® Listing
- E9307228
- Brokerage
- COLDWELL BANKER 2M REALTY
Similar homes for sale
These homes have similar price range, details and proximity to 1506 Aldergrove
