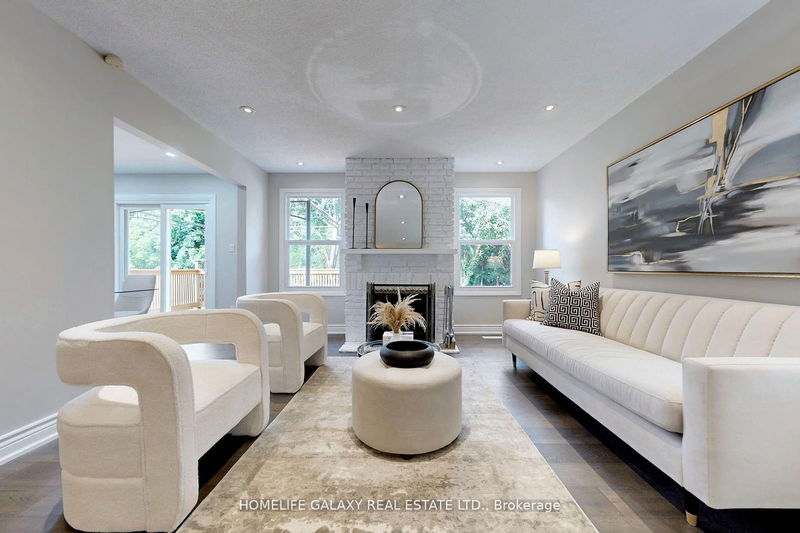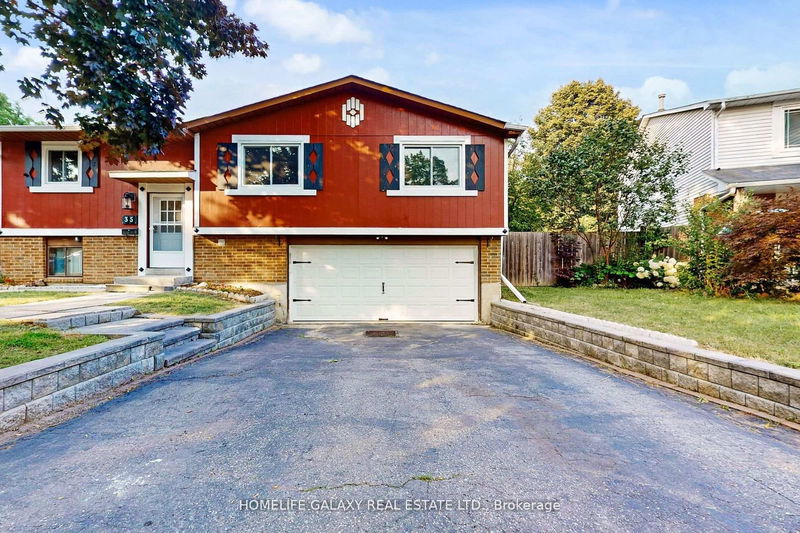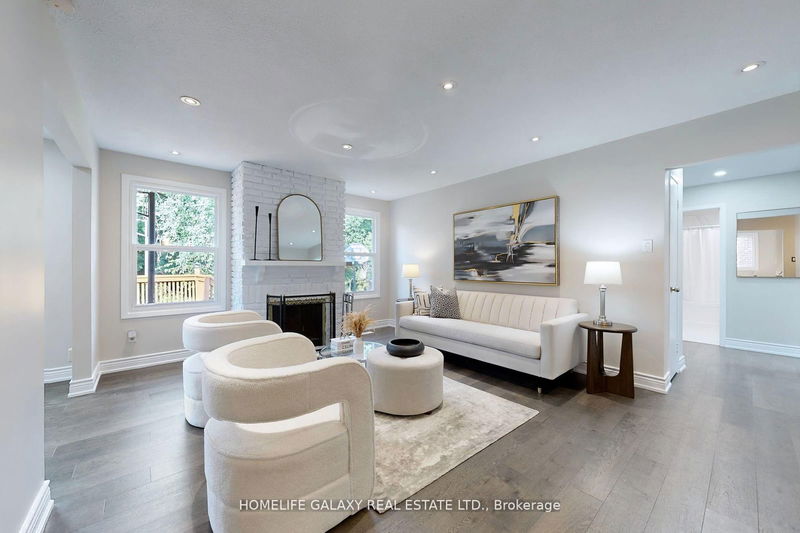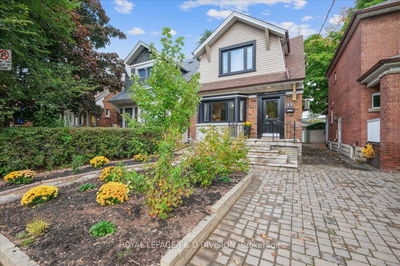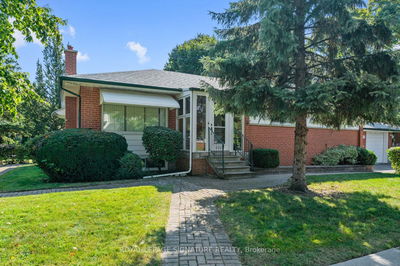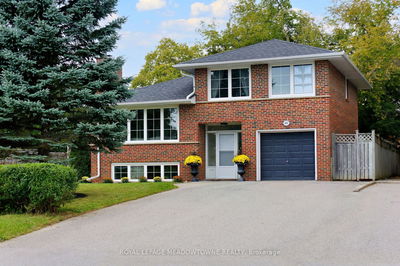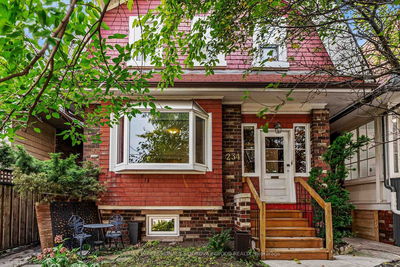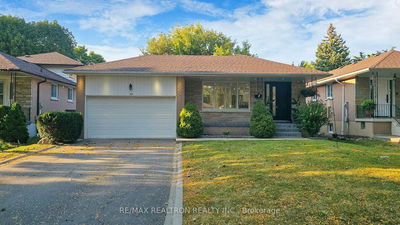35 Blacktoft
Rouge E11 | Toronto
$899,000.00
Listed 25 days ago
- 3 bed
- 2 bath
- - sqft
- 6.0 parking
- Detached
Instant Estimate
$975,478
+$76,478 compared to list price
Upper range
$1,061,245
Mid range
$975,478
Lower range
$889,710
Property history
- Now
- Listed on Sep 12, 2024
Listed for $899,000.00
25 days on market
- Sep 6, 2024
- 1 month ago
Terminated
Listed for $1,125,000.00 • 5 days on market
- Jul 26, 2024
- 2 months ago
Terminated
Listed for $1,199,000.00 • about 1 month on market
- Jul 15, 2024
- 3 months ago
Terminated
Listed for $999,000.00 • 11 days on market
Location & area
Schools nearby
Home Details
- Description
- Welcome to this stunning raised bungalow Brand New Hardwood flooring, Brand New Washroom, New Fresh Painting ,Brand-new sliding patio door This home boosts a beautifully modern kitchen with Brand new quartz counter top and New front steps contemporary lighting throughout the main floor. Freshly painted deck, every detail has been thoughtfully considered. adds a touch of luxury, and the abundance of natural light creates a warm and inviting atmosphere. 2021 New Roof. 2019 Windows, 2019 A/C Furnace, 2020 French Style Fridge & Oven. Basement done in 2019. Step outside to discover a large, pie-shaped private greenish backyard, perfect for entertaining. The expansive deck, complete with a gazebo, provides an ideal space for outdoor dining and relaxation. highlights include two storage units and a BBQ gazebo, apple & tree in backyard a true entertainers delight. Excellent School and UFT near by. Ready for you to move in and enjoy. Don't miss out on this exceptional opportunity!
- Additional media
- -
- Property taxes
- $3,740.96 per year / $311.75 per month
- Basement
- Finished
- Basement
- Sep Entrance
- Year build
- -
- Type
- Detached
- Bedrooms
- 3 + 2
- Bathrooms
- 2
- Parking spots
- 6.0 Total | 2.0 Garage
- Floor
- -
- Balcony
- -
- Pool
- None
- External material
- Brick
- Roof type
- -
- Lot frontage
- -
- Lot depth
- -
- Heating
- Forced Air
- Fire place(s)
- Y
- Main
- Living
- 17’10” x 13’1”
- Dining
- 10’11” x 9’10”
- Kitchen
- 16’1” x 9’10”
- Prim Bdrm
- 15’3” x 11’2”
- 2nd Br
- 11’6” x 9’11”
- 3rd Br
- 11’3” x 9’11”
- Bsmt
- Br
- 21’8” x 13’9”
- Br
- 0’0” x 0’0”
- Kitchen
- 0’0” x 0’0”
- Laundry
- 0’0” x 0’0”
Listing Brokerage
- MLS® Listing
- E9345557
- Brokerage
- HOMELIFE GALAXY REAL ESTATE LTD.
Similar homes for sale
These homes have similar price range, details and proximity to 35 Blacktoft
