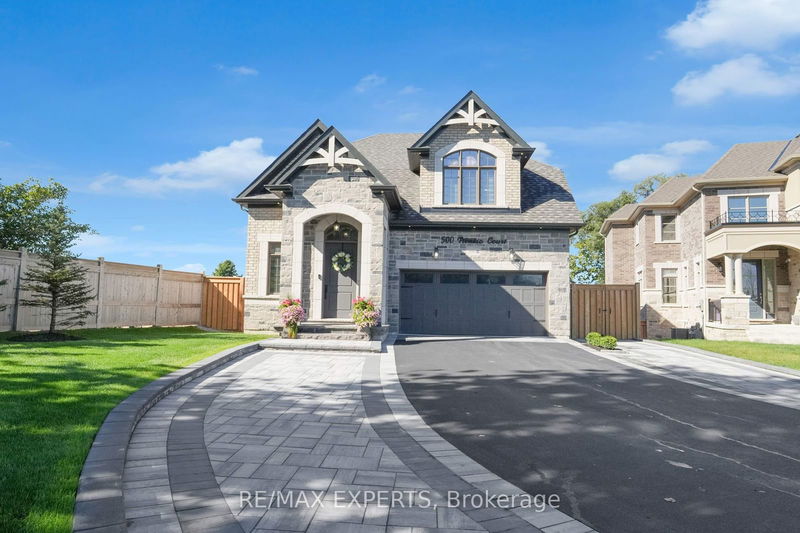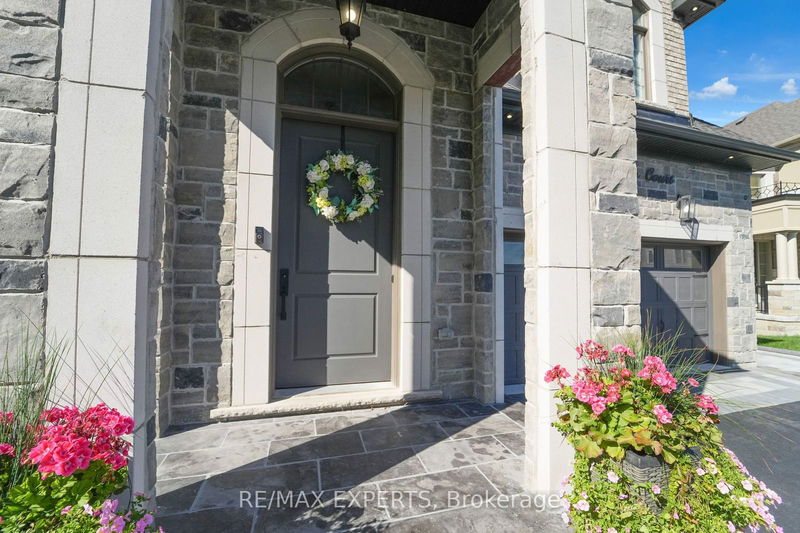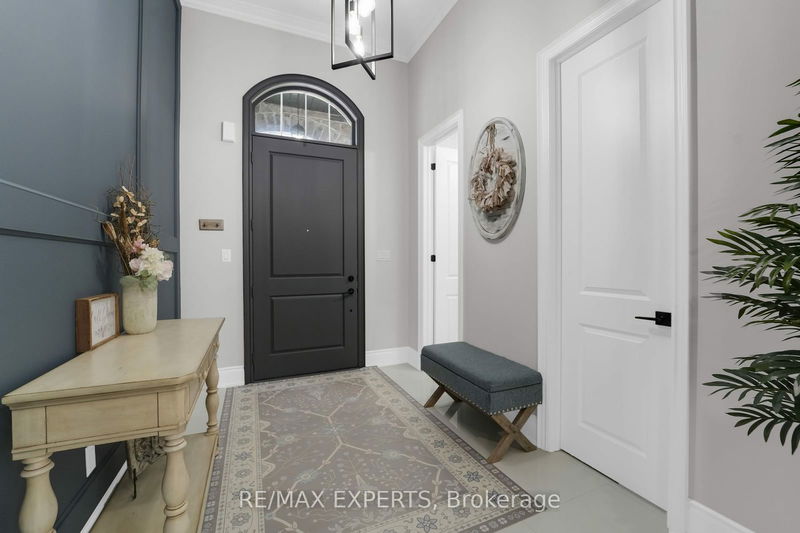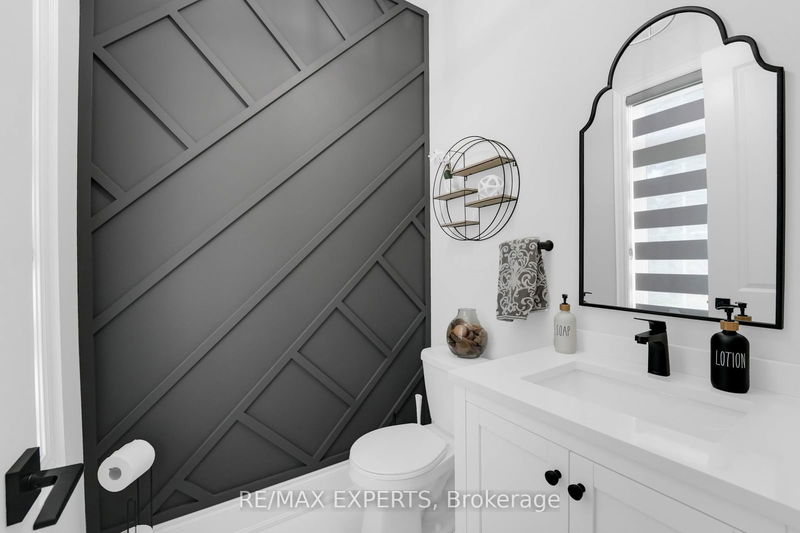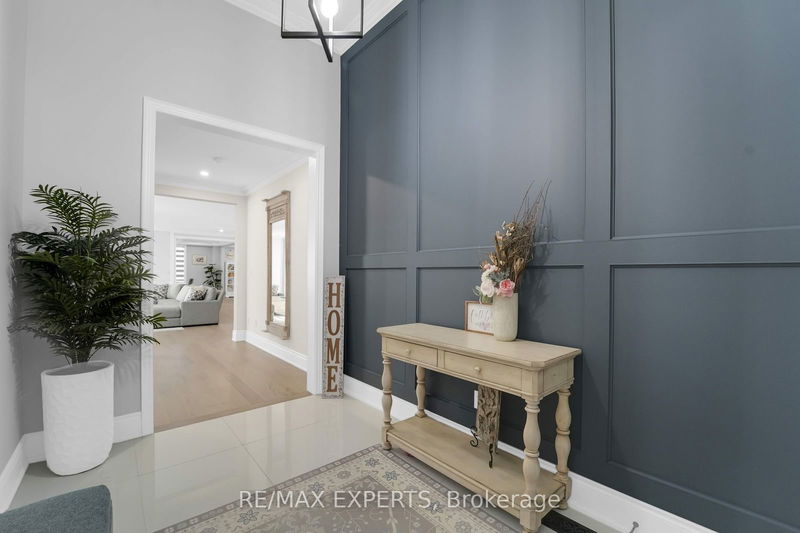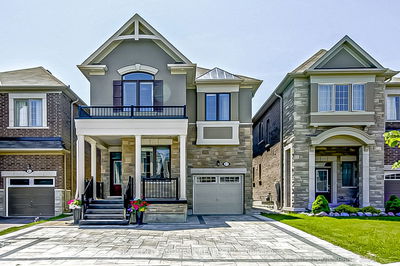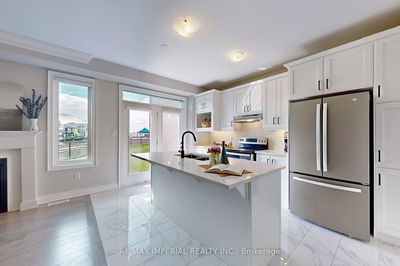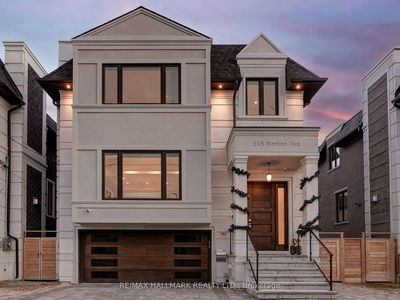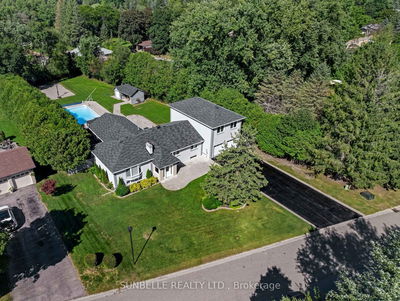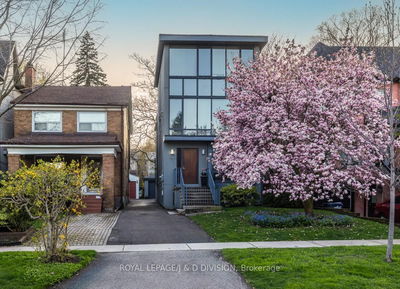500 Picasso
Rosebank | Pickering
$2,179,000.00
Listed about 1 month ago
- 4 bed
- 4 bath
- 3500-5000 sqft
- 8.0 parking
- Detached
Instant Estimate
$2,052,638
-$126,362 compared to list price
Upper range
$2,337,397
Mid range
$2,052,638
Lower range
$1,767,878
Property history
- Now
- Listed on Sep 12, 2024
Listed for $2,179,000.00
30 days on market
- Feb 23, 2023
- 2 years ago
Terminated
Listed for $2,099,999.00 • 2 months on market
- Feb 10, 2023
- 2 years ago
Terminated
Listed for $1,949,900.00 • 13 days on market
Location & area
Schools nearby
Home Details
- Description
- Welcome To 500 Picasso Court, a Beautifully Designed Family Home Nestled In a Quiet and Highly Sought-After Neighborhood of Rosebank in Pickering. Only 1/11 Luxury Homes Built by Fairgate. This Spacious 4 Bedroom, 4 Bathroom Home Boasts an Open-Concept Layout, Perfect for Modern Living. The Main Floor Features a Gourmet Kitchen with Stainless Steel Appliances, Quartz Countertops, and a Large Island-ideal for Entertaining. Natural Light Floods the Living and Dining Areas Through Expansive Windows, Highlighting the Elegant White Oak Floors. Upstairs, Retreat to the Primary Bedroom With a Luxurious Ensuite and Walk-In Closet. Three Additional Bedrooms, Each With Their Own Ensuites Offer Ample Space for Family or Guests. Step Outside to the Private, Landscaped Backyard with a Patio Perfect for Summer Barbecues. Located Close to Top-Rated Schools, Parks, and Shopping, This Home is a Rare Find in a Prime Location. Don't Miss Your Chance To Call 500 Picasso Court Home!
- Additional media
- https://unbranded.youriguide.com/wzr3t_500_picasso_ct_pickering_on/
- Property taxes
- $11,723.00 per year / $976.92 per month
- Basement
- Full
- Basement
- W/O
- Year build
- 0-5
- Type
- Detached
- Bedrooms
- 4 + 1
- Bathrooms
- 4
- Parking spots
- 8.0 Total | 2.0 Garage
- Floor
- -
- Balcony
- -
- Pool
- None
- External material
- Brick
- Roof type
- -
- Lot frontage
- -
- Lot depth
- -
- Heating
- Forced Air
- Fire place(s)
- Y
- Main
- Family
- 20’6” x 24’10”
- Kitchen
- 12’0” x 22’2”
- Dining
- 17’7” x 15’1”
- Den
- 11’10” x 11’3”
- Mudroom
- 12’0” x 5’11”
- 2nd
- Prim Bdrm
- 11’11” x 15’11”
- 2nd Br
- 11’11” x 15’0”
- 3rd Br
- 12’4” x 17’4”
- 4th Br
- 14’5” x 20’4”
- Loft
- 49’3” x 19’8”
Listing Brokerage
- MLS® Listing
- E9346763
- Brokerage
- RE/MAX EXPERTS
Similar homes for sale
These homes have similar price range, details and proximity to 500 Picasso
