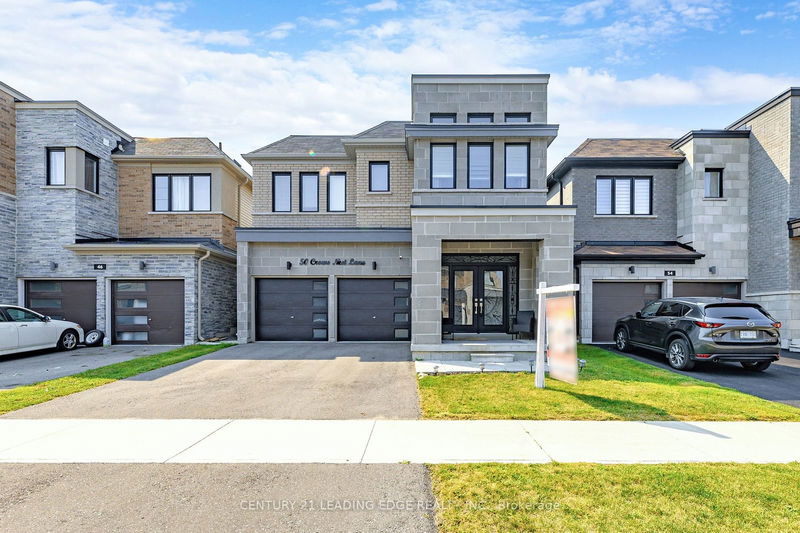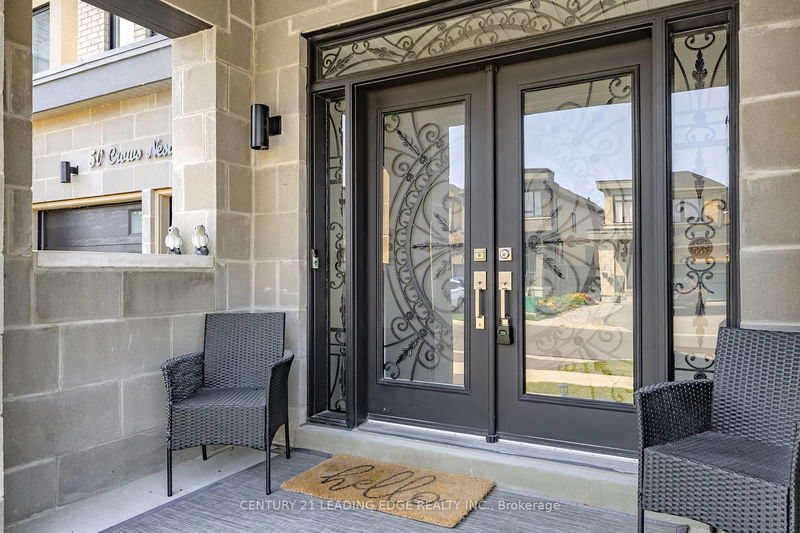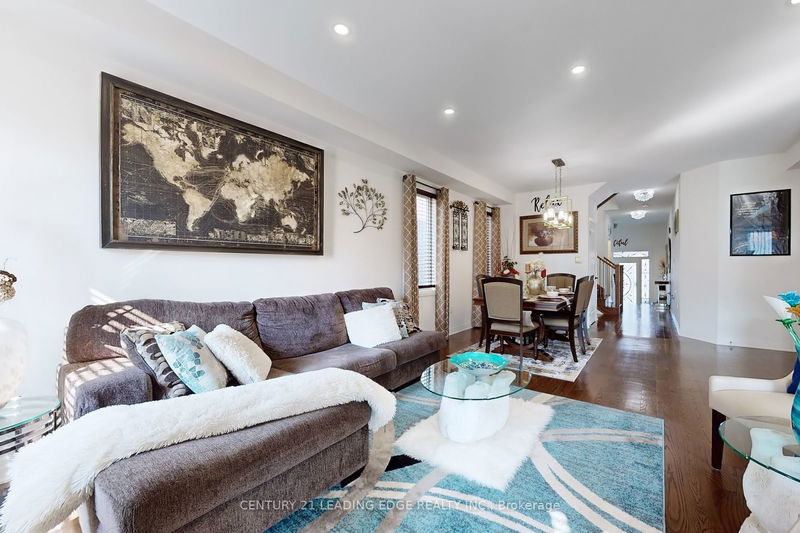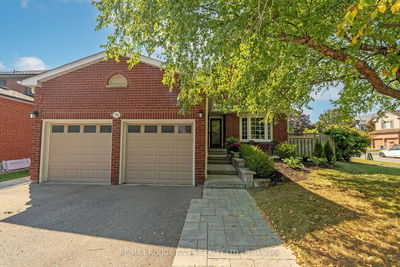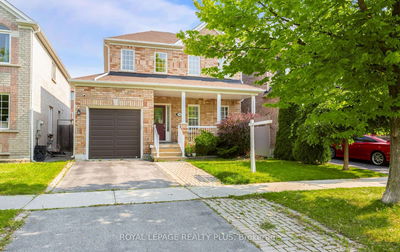50 Crows Nest
Bowmanville | Clarington
$1,148,900.00
Listed 25 days ago
- 4 bed
- 5 bath
- - sqft
- 4.0 parking
- Detached
Instant Estimate
$1,167,716
+$18,816 compared to list price
Upper range
$1,272,320
Mid range
$1,167,716
Lower range
$1,063,111
Property history
- Now
- Listed on Sep 13, 2024
Listed for $1,148,900.00
25 days on market
- Jul 16, 2024
- 3 months ago
Terminated
Listed for $1,195,000.00 • about 1 month on market
- Jun 17, 2024
- 4 months ago
Terminated
Listed for $1,250,000.00 • about 1 month on market
Location & area
Schools nearby
Home Details
- Description
- **NO OFFER DATE** Welcome To 50 Crows Nest Lane! This 4+1 bed, 5 bath home is located in the most sought after community in Bowmanville! This Detached Bright, Well Maintained Home Features A Great Layout With lots of upgrades! Plenty Of Natural Light Throughout! Open Concept layout on the Main Floor! Modern Chef inspired kitchen with lots of counter space, Stainless steel appliances, cupboard space with an island and spacious breakfast area w/ walkout to yard , makes for a dream kitchen! Living Room W/Gas Fireplace and Spacious Dining Rea! Beautiful Sized Backyard, perfect for entertaining! Primary Bedroom Showcases A Walk-In Closet, A Stunning Ensuite Bathroom With Shower & Tub, For Your Enjoyment & Relaxation! Bedrooms are spacious and comfortable for the entire family! Fully Finished basement with Separate Entrance, potential for additional income or can be used as an in-law suite. Double Car garage and double private driveway! Close to all amenities, 401, shops, grocery, transit, parks, schools and so much more!
- Additional media
- https://www.winsold.com/tour/366365
- Property taxes
- $7,600.00 per year / $633.33 per month
- Basement
- Finished
- Basement
- Sep Entrance
- Year build
- 0-5
- Type
- Detached
- Bedrooms
- 4 + 1
- Bathrooms
- 5
- Parking spots
- 4.0 Total | 2.0 Garage
- Floor
- -
- Balcony
- -
- Pool
- None
- External material
- Brick
- Roof type
- -
- Lot frontage
- -
- Lot depth
- -
- Heating
- Forced Air
- Fire place(s)
- Y
- Main
- Great Rm
- 14’12” x 12’12”
- Dining
- 14’12” x 10’7”
- Kitchen
- 13’7” x 8’10”
- Breakfast
- 13’7” x 10’12”
- 2nd
- Prim Bdrm
- 15’7” x 16’12”
- 2nd Br
- 12’0” x 12’7”
- 3rd Br
- 10’10” x 10’10”
- 4th Br
- 13’2” x 9’7”
- Bsmt
- Living
- 9’12” x 14’0”
- Kitchen
- 9’12” x 7’12”
- Br
- 9’12” x 9’12”
Listing Brokerage
- MLS® Listing
- E9347754
- Brokerage
- CENTURY 21 LEADING EDGE REALTY INC.
Similar homes for sale
These homes have similar price range, details and proximity to 50 Crows Nest
