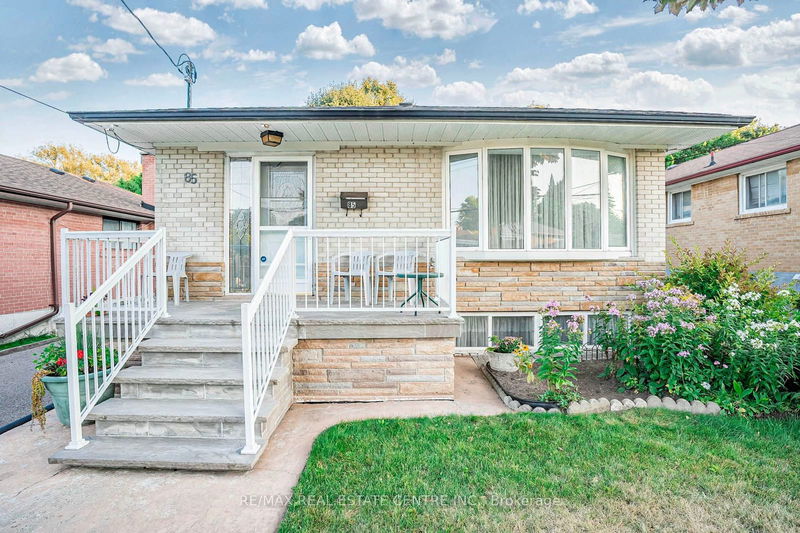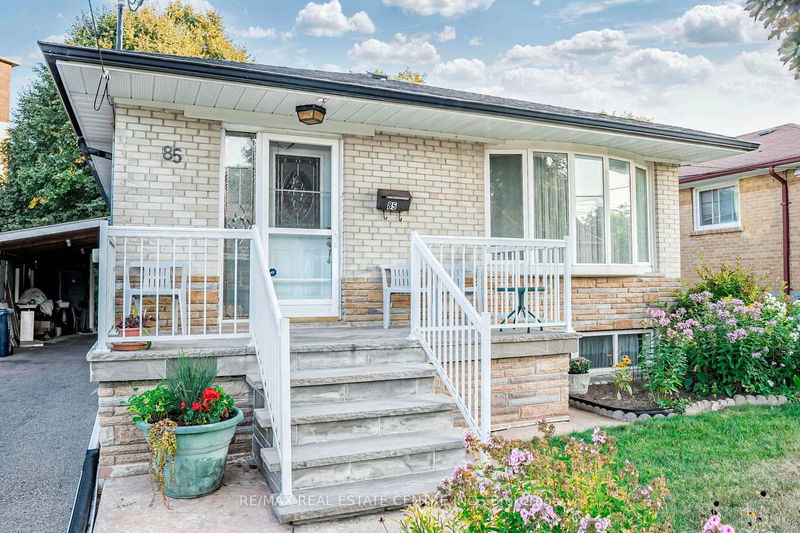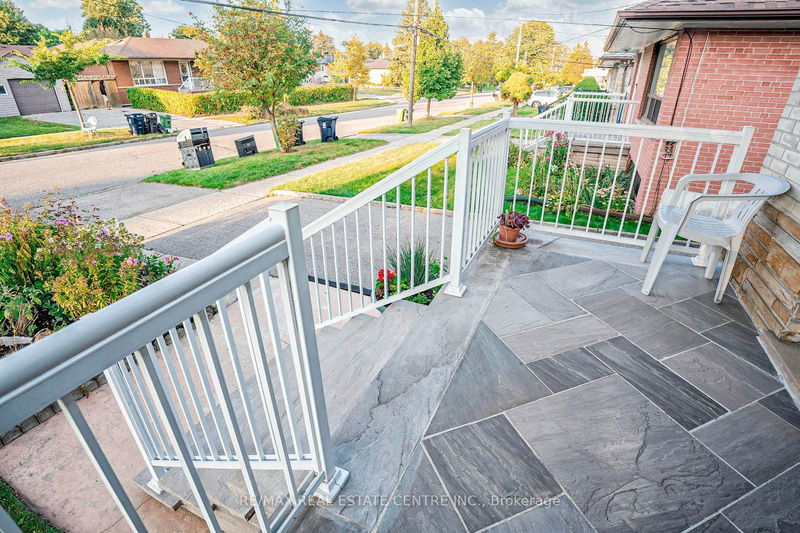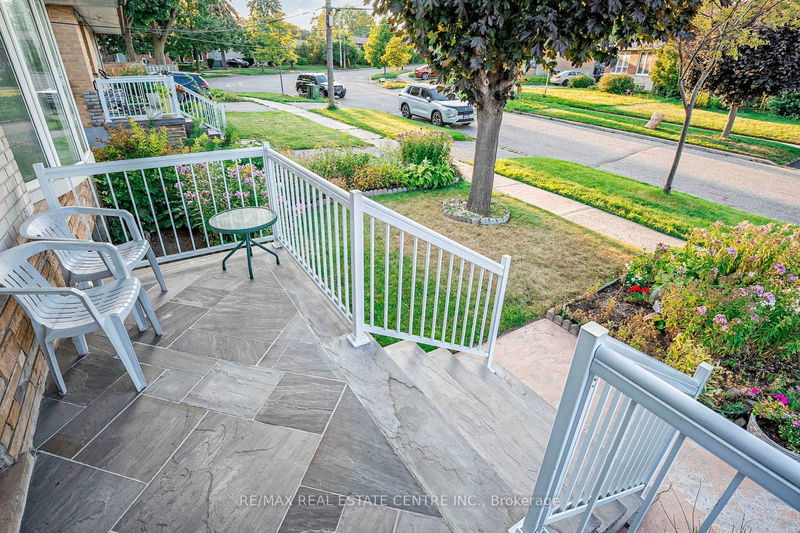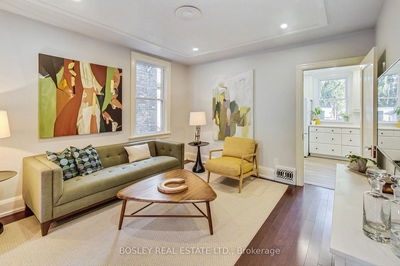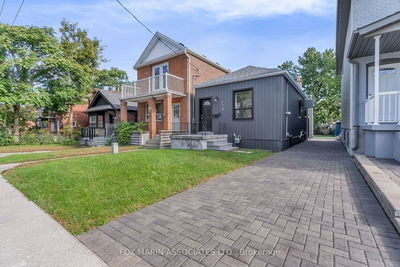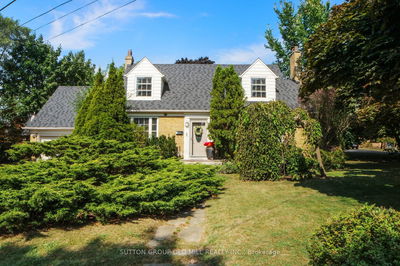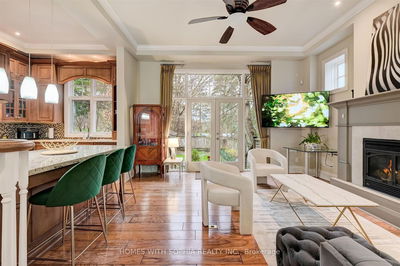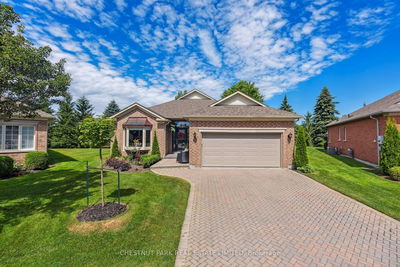85 Tansley
Bendale | Toronto
$990,000.00
Listed 24 days ago
- 2 bed
- 2 bath
- 1100-1500 sqft
- 3.0 parking
- Detached
Instant Estimate
$1,025,031
+$35,031 compared to list price
Upper range
$1,134,027
Mid range
$1,025,031
Lower range
$916,035
Property history
- Now
- Listed on Sep 13, 2024
Listed for $990,000.00
24 days on market
Location & area
Schools nearby
Home Details
- Description
- 3 Bedroom Converted to 2 Bedroom + Large European Inspired Luxury 5Pc. Ensuite. No Expenses Spared. Marble Floors and Baseboard Trim!! This double brick house is as sturdy as it gets. Many upgrades throughout.Rear Addition/Storage/Workshop *Add your own touches*, Walk out Solarium and Terrace. Spiral staircases in and out. Over-engineered front porch and 9ft deep retaining walls at the rear.All upgrades were thoughtfully planned with function and durability in mind; Pride of Ownership. Premium, Lot backs on to Knobhill Park and Pringdale Ravine for extra privacy. This family-friendly area offers excellent amenities, including several schools like Knob Hill Public School and St. Rose of Lima Catholic School. The Scarborough Town Centre, a major shopping mall, is nearby, providing diverse shopping and dining options. The neighborhood is well-connected by public transit, with easy access to downtown Toronto via the Scarborough Centre subway station. Bendale boasts a mix of housing options and community-oriented features, making it an appealing choice for families and investors alike.
- Additional media
- http://85tansleyave.com/
- Property taxes
- $3,912.64 per year / $326.05 per month
- Basement
- Apartment
- Basement
- Sep Entrance
- Year build
- -
- Type
- Detached
- Bedrooms
- 2 + 1
- Bathrooms
- 2
- Parking spots
- 3.0 Total | 1.0 Garage
- Floor
- -
- Balcony
- -
- Pool
- None
- External material
- Brick
- Roof type
- -
- Lot frontage
- -
- Lot depth
- -
- Heating
- Forced Air
- Fire place(s)
- N
- Main
- Living
- 14’5” x 21’3”
- Dining
- 14’5” x 21’3”
- Kitchen
- 7’5” x 7’7”
- Prim Bdrm
- 12’9” x 12’12”
- 2nd Br
- 10’5” x 10’4”
- Bathroom
- 17’3” x 7’4”
- Solarium
- 12’2” x 7’9”
- Bsmt
- Kitchen
- 8’5” x 12’6”
- Living
- 14’6” x 12’6”
- 3rd Br
- 14’12” x 11’9”
- Laundry
- 8’12” x 10’11”
- Utility
- 11’11” x 5’9”
Listing Brokerage
- MLS® Listing
- E9348193
- Brokerage
- RE/MAX REAL ESTATE CENTRE INC.
Similar homes for sale
These homes have similar price range, details and proximity to 85 Tansley
