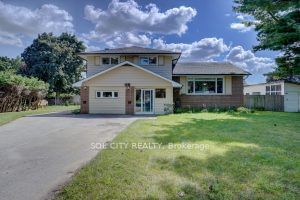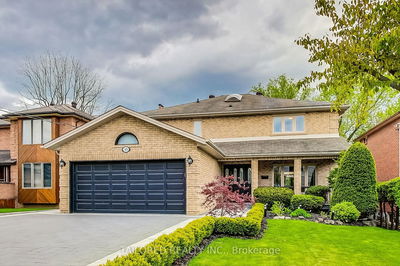335 Meadow
Kedron | Oshawa
$1,749,000.00
Listed 23 days ago
- 4 bed
- 2 bath
- - sqft
- 6.0 parking
- Detached
Instant Estimate
$1,569,955
-$179,045 compared to list price
Upper range
$1,799,236
Mid range
$1,569,955
Lower range
$1,340,675
Property history
- Now
- Listed on Sep 14, 2024
Listed for $1,749,000.00
23 days on market
- Aug 24, 2024
- 1 month ago
Terminated
Listed for $1,299,000.00 • 20 days on market
Location & area
Schools nearby
Home Details
- Description
- Absolutely stunning fully renovated 4 bedroom 2 story split level Detached home on 100 ft and 150ft oversize lot in North Oshawa. Gourmet kitchen with newest Stainless Steeles Appliances Quarts counter & Backsplash. Large Window / with lots of natural light, pot lights, 5 pcs and 3 pcs full bathrooms, beautiful covered &heated Sunroom great for guest , Huge home office/2nd Family room at lower level With look out Window, Roof, Furnace & AC. Partially Finished Basement, close to HWY7, Hwy7 & 407. Walking distance to Shopping, Golf Club, School and Ontario Tech University. oversize land potential for severance and future development. Must See!!!!
- Additional media
- -
- Property taxes
- $6,509.00 per year / $542.42 per month
- Basement
- Part Fin
- Year build
- -
- Type
- Detached
- Bedrooms
- 4
- Bathrooms
- 2
- Parking spots
- 6.0 Total
- Floor
- -
- Balcony
- -
- Pool
- None
- External material
- Brick
- Roof type
- -
- Lot frontage
- -
- Lot depth
- -
- Heating
- Forced Air
- Fire place(s)
- Y
- Ground
- Living
- 20’6” x 12’4”
- Family
- 11’8” x 18’7”
- Sunroom
- 13’3” x 9’5”
- Br
- 10’7” x 11’10”
- 2nd
- 2nd Br
- 10’2” x 10’9”
- 3rd Br
- 10’2” x 10’9”
- Main
- 4th Br
- 11’11” x 19’3”
- Kitchen
- 11’11” x 11’12”
- Dining
- 11’12” x 9’3”
Listing Brokerage
- MLS® Listing
- E9349552
- Brokerage
- SOL CITY REALTY
Similar homes for sale
These homes have similar price range, details and proximity to 335 Meadow









