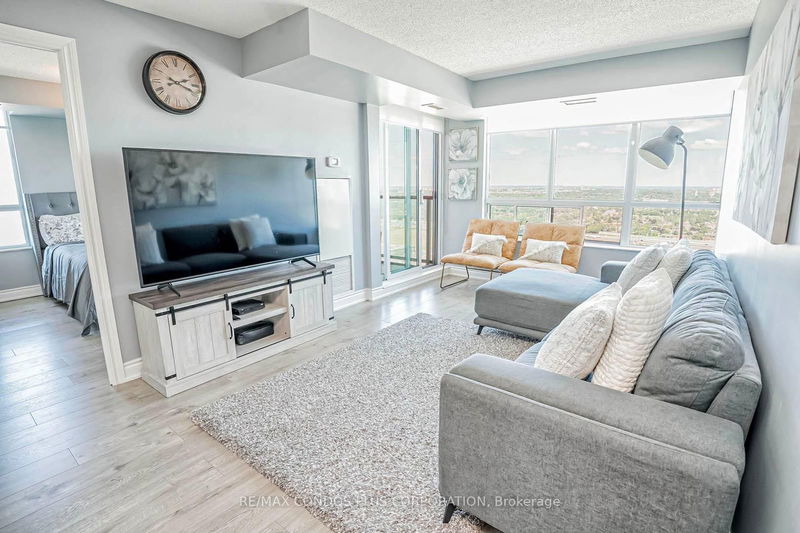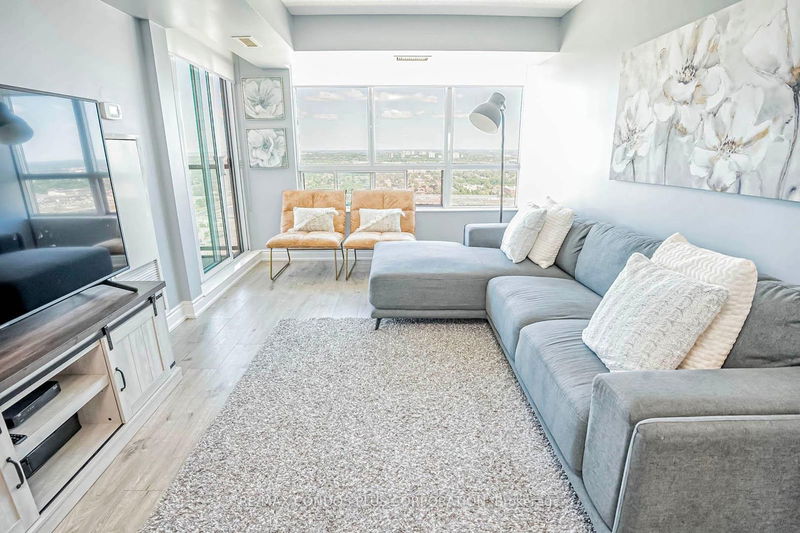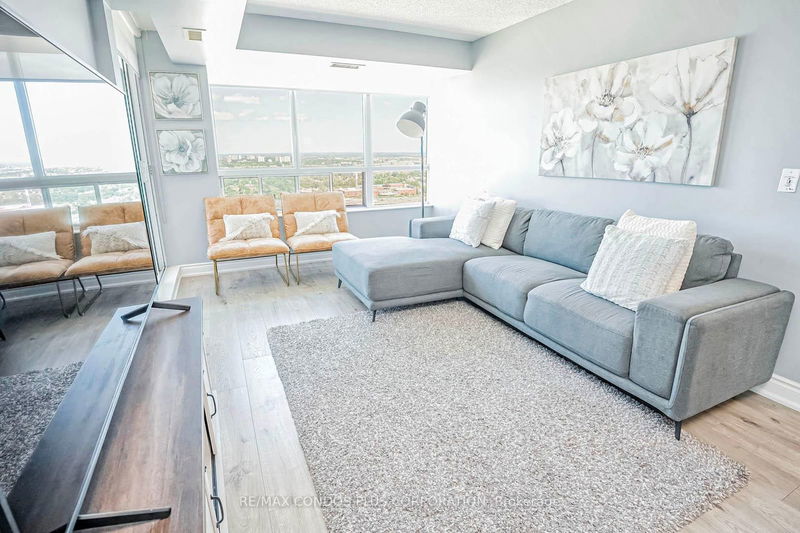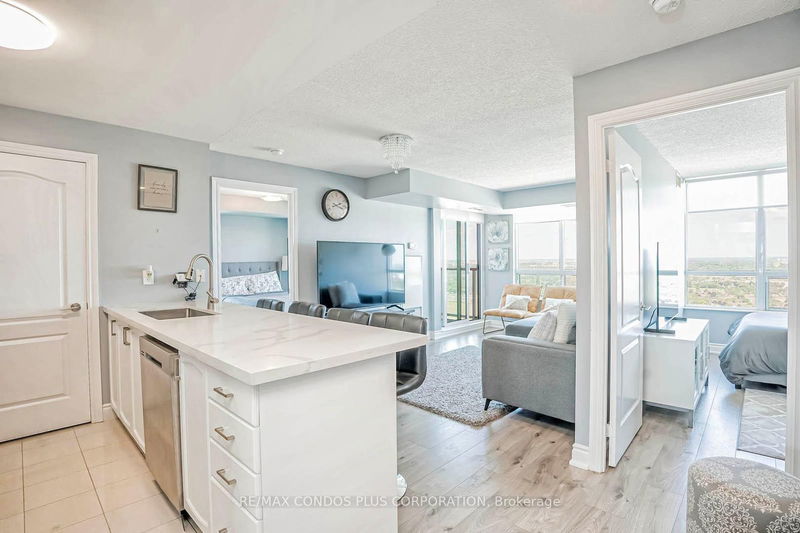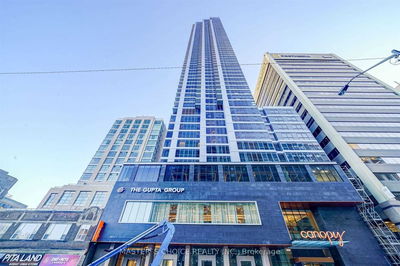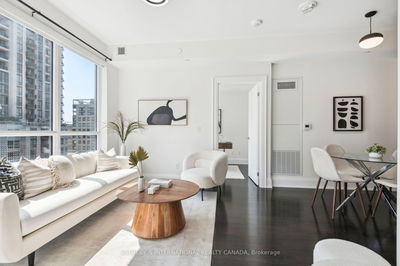3307 - 50 Brian Harrison
Bendale | Toronto
$649,900.00
Listed 24 days ago
- 2 bed
- 2 bath
- 800-899 sqft
- 1.0 parking
- Condo Apt
Instant Estimate
$655,313
+$5,413 compared to list price
Upper range
$707,116
Mid range
$655,313
Lower range
$603,510
Property history
- Sep 16, 2024
- 24 days ago
Price Change
Listed for $649,900.00 • 16 days on market
- Aug 12, 2024
- 2 months ago
Terminated
Listed for $669,900.00 • 14 days on market
Location & area
Schools nearby
Home Details
- Description
- Welcome to this bright and spacious condo at the prestigious Equinox Condos! Boasting large windows that flood the space with natural light, this unit features an open-concept layout perfect for modern living. Step into a home with brand new laminate flooring throughout, complemented by sleek stainless steel appliances, a stylish backsplash, and elegant quartz countertops in the kitchen. The expansive living area leads to a large balcony with unobstructed north-facing views, providing a serene escape from the hustle and bustle of city life. Convenience is at your doorstep with Scarborough Town Centre, grocery stores, restaurants, shops, and public transit just steps away. Families will appreciate the proximity to schools and parks, while commuters will love the easy access to Highway 401. Don't miss the opportunity to make this stunning condo your new home!
- Additional media
- https://westbluemedia.com/00824/50brianharisson3307_.html
- Property taxes
- $2,195.94 per year / $183.00 per month
- Condo fees
- $835.22
- Basement
- None
- Year build
- 16-30
- Type
- Condo Apt
- Bedrooms
- 2
- Bathrooms
- 2
- Pet rules
- Restrict
- Parking spots
- 1.0 Total | 1.0 Garage
- Parking types
- Owned
- Floor
- -
- Balcony
- Open
- Pool
- -
- External material
- Concrete
- Roof type
- -
- Lot frontage
- -
- Lot depth
- -
- Heating
- Forced Air
- Fire place(s)
- N
- Locker
- Owned
- Building amenities
- Concierge, Exercise Room, Games Room, Indoor Pool, Media Room, Party/Meeting Room
- Main
- Living
- 18’0” x 10’6”
- Dining
- 18’0” x 10’6”
- Kitchen
- 8’6” x 7’7”
- Prim Bdrm
- 12’5” x 10’0”
- 2nd Br
- 10’12” x 8’10”
Listing Brokerage
- MLS® Listing
- E9350619
- Brokerage
- RE/MAX CONDOS PLUS CORPORATION
Similar homes for sale
These homes have similar price range, details and proximity to 50 Brian Harrison
