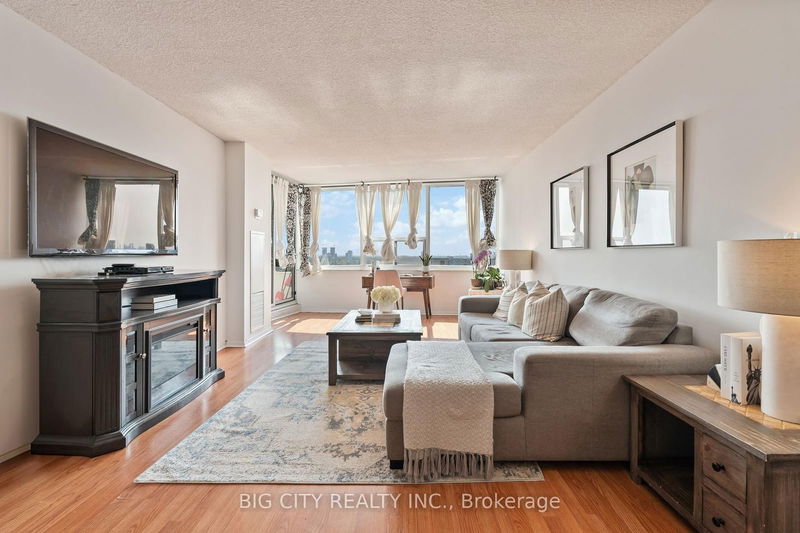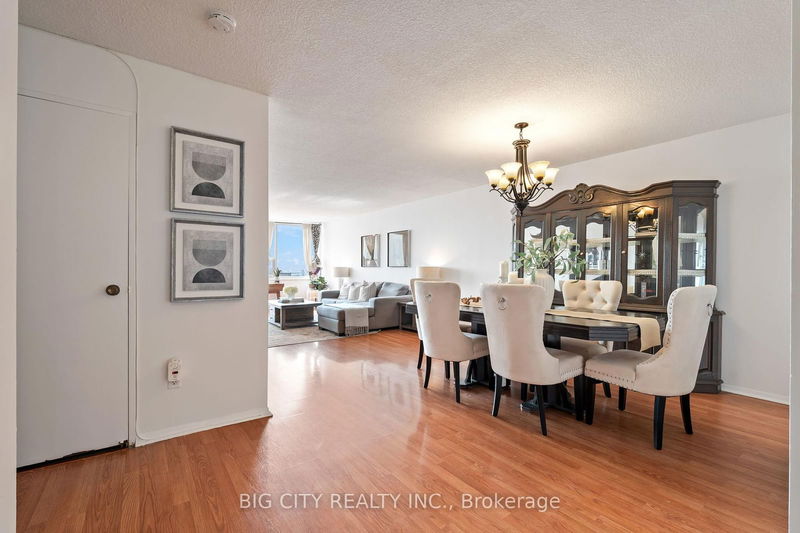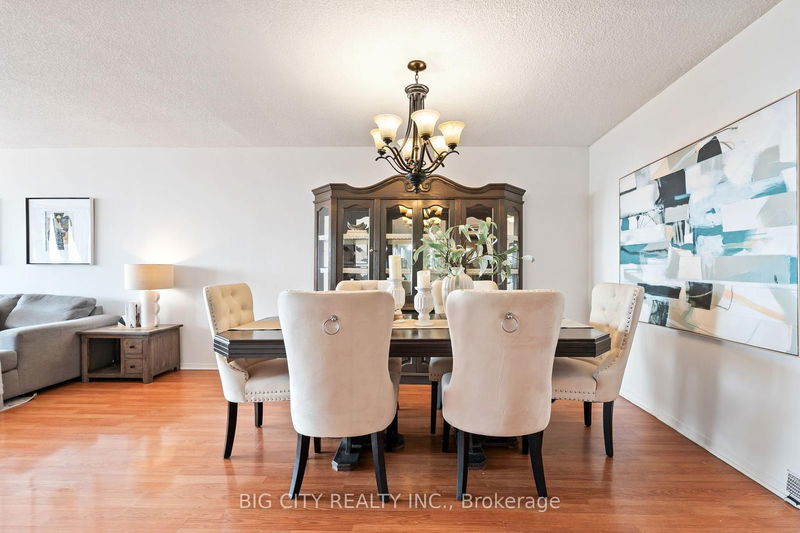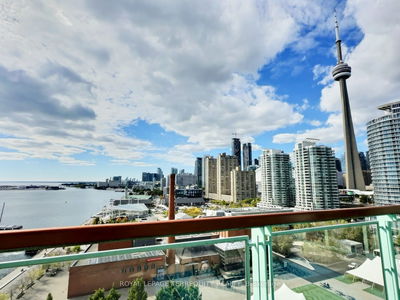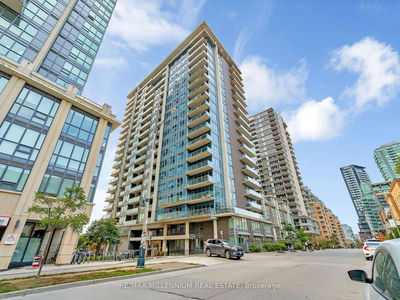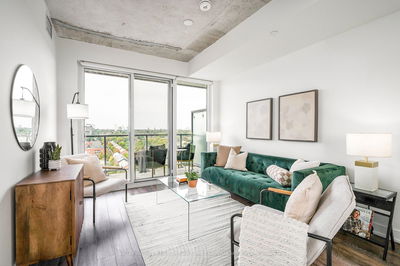1907 - 65 Huntingdale
L'Amoreaux | Toronto
$699,800.00
Listed 23 days ago
- 2 bed
- 2 bath
- 1400-1599 sqft
- 1.0 parking
- Condo Apt
Instant Estimate
$709,062
+$9,262 compared to list price
Upper range
$761,490
Mid range
$709,062
Lower range
$656,633
Property history
- Now
- Listed on Sep 16, 2024
Listed for $699,800.00
23 days on market
Location & area
Schools nearby
Home Details
- Description
- Here Are The Top 5 Reasons Why Suite 1907 At 65 Huntingdale Blvd Is The Best Condo Purchase For You:Spacious Corner Unit With Spectacular Views: This Bright And Beautiful Corner Unit Offers Breathtaking, Unobstructed Views From Every Room, With Two Balconies For You To Enjoy The Outdoors Without Leaving Home.Flexible And Upgraded Layout: Originally Designed With A Flexible Layout, This Unit Has Been Upgraded To Maximize Space, Offering Multiple Rooms That Can Be Adapted For A Growing Family, Home Office, Or Guest Room.Modern Kitchen For The Home Chef: The Stylish Kitchen Features Granite Countertops And Stainless Steel Appliances, Perfect For Those Who Love To Cook In Style.Two Upgraded Bathrooms And Cozy Fireplace: Enjoy The Extra Convenience Of Two Updated Bathrooms. Plus, The Rare Wood-Burning Fireplace Brings Warmth And A Cozy Ambiance, Making This Condo Feel More Like A Traditional Home. Just Under 1,500 Sq Ft Of Living Space: Offering A True Bungalow-Like Experience With All The Perks Of Condo Living, This Spacious Home Is Move-In Ready With Fresh Paint. Second Parking Is Available At $100/Month. This Suite Combines Comfort, Style, And VersatilityEverything You Need In Your Next Home!
- Additional media
- -
- Property taxes
- $1,952.74 per year / $162.73 per month
- Condo fees
- $1,004.64
- Basement
- None
- Year build
- -
- Type
- Condo Apt
- Bedrooms
- 2 + 1
- Bathrooms
- 2
- Pet rules
- Restrict
- Parking spots
- 1.0 Total | 1.0 Garage
- Parking types
- Exclusive
- Floor
- -
- Balcony
- Open
- Pool
- -
- External material
- Brick
- Roof type
- -
- Lot frontage
- -
- Lot depth
- -
- Heating
- Forced Air
- Fire place(s)
- Y
- Locker
- Ensuite
- Building amenities
- Games Room, Gym, Indoor Pool, Sauna, Tennis Court
- Ground
- Living
- 13’8” x 25’0”
- Dining
- 9’7” x 9’1”
- Foyer
- 5’10” x 12’2”
- Family
- 11’7” x 15’3”
- Prim Bdrm
- 19’9” x 17’7”
- 2nd Br
- 9’6” x 17’5”
- Locker
- 9’9” x 3’10”
Listing Brokerage
- MLS® Listing
- E9350928
- Brokerage
- BIG CITY REALTY INC.
Similar homes for sale
These homes have similar price range, details and proximity to 65 Huntingdale
