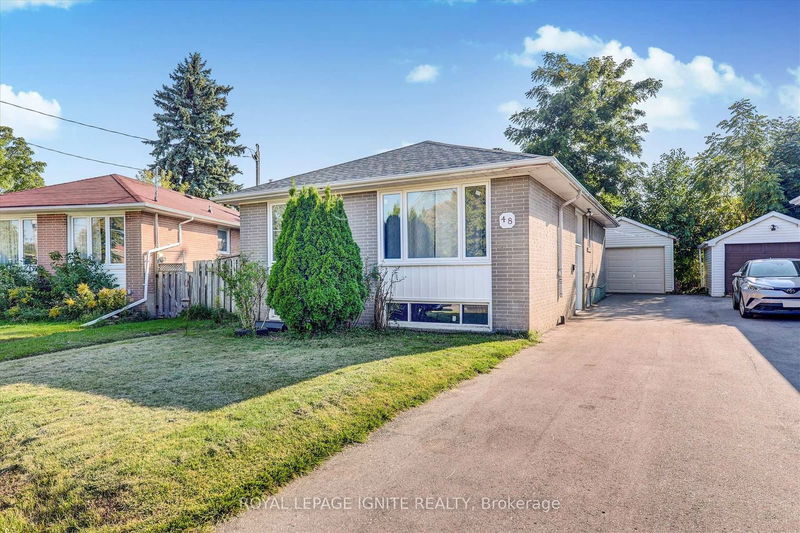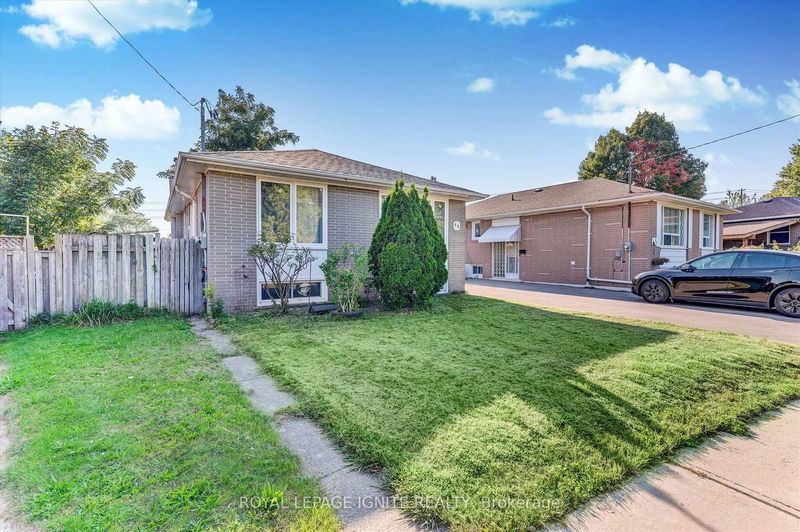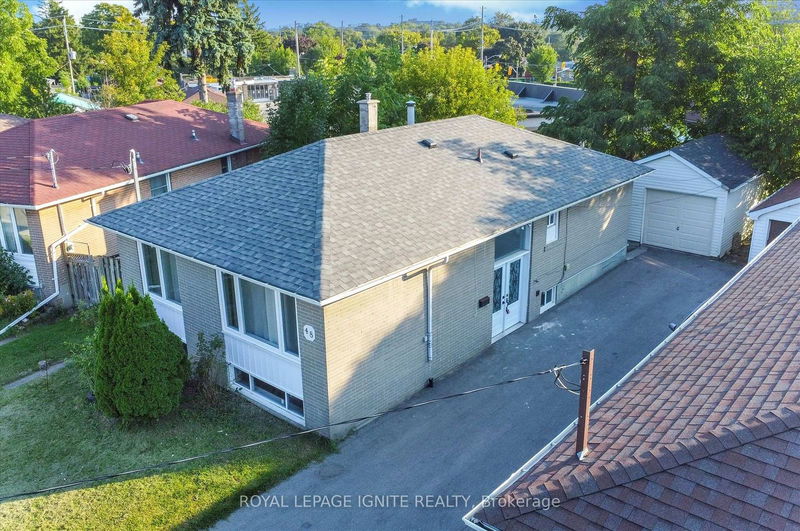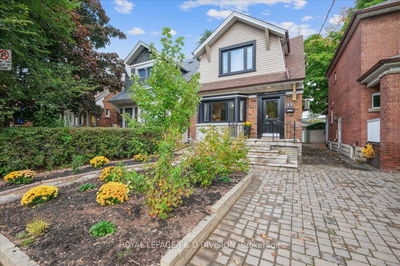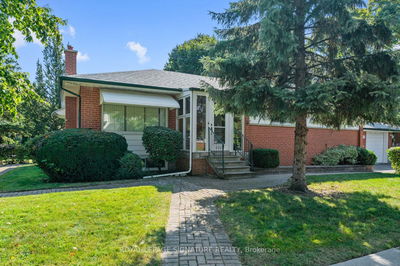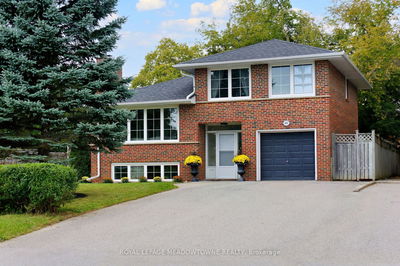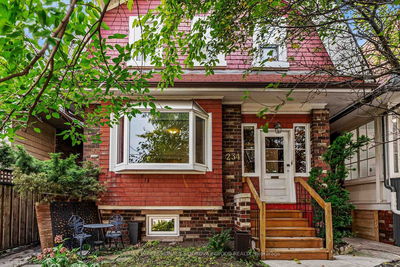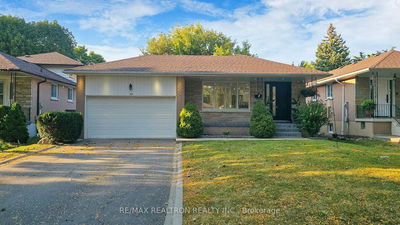48 Milford Haven
Morningside | Toronto
$948,800.00
Listed 21 days ago
- 3 bed
- 2 bath
- - sqft
- 4.0 parking
- Detached
Instant Estimate
$978,379
+$29,579 compared to list price
Upper range
$1,080,766
Mid range
$978,379
Lower range
$875,993
Property history
- Sep 16, 2024
- 21 days ago
Sold conditionally
Listed for $948,800.00 • on market
Location & area
Schools nearby
Home Details
- Description
- Discover the charm of this stunning home on Milford Haven Dr, where modern comfort meets unbeatable convenience. Featuring 3+3 bedrooms and 2 kitchens you get a basement with a separate entrance perfect for rental opportunities. This residence is designed for both cozy family gatherings and effortless entertaining. The elegant hardwood floors flow throughout, enhancing the home's warmth and style. Comes with parking for up to 4 vehicles, you'll have all the space you need. Enjoy leisurely strolls to nearby parks, easy commutes with quick access to public transit, and convenient shopping trips with grocery stores just around the corner. This home offers a lifestyle of ease and elegance, perfect for making lasting memories. Close to Churches, Schools, Centennial college-Morning side campus, Scarborough Health Network - Centenary and many more.
- Additional media
- https://realfeedsolutions.com/vtour/48MilfordHavenDr/index_.php
- Property taxes
- $3,615.00 per year / $301.25 per month
- Basement
- Apartment
- Basement
- Sep Entrance
- Year build
- -
- Type
- Detached
- Bedrooms
- 3 + 3
- Bathrooms
- 2
- Parking spots
- 4.0 Total | 1.0 Garage
- Floor
- -
- Balcony
- -
- Pool
- None
- External material
- Brick
- Roof type
- -
- Lot frontage
- -
- Lot depth
- -
- Heating
- Forced Air
- Fire place(s)
- N
- Main
- Living
- 11’11” x 16’10”
- Dining
- 11’1” x 8’12”
- Kitchen
- 10’7” x 10’4”
- Prim Bdrm
- 11’4” x 12’1”
- 2nd Br
- 11’2” x 8’11”
- 3rd Br
- 10’12” x 12’6”
- Bsmt
- Kitchen
- 53’10” x 26’7”
- 4th Br
- 34’5” x 40’4”
- 5th Br
- 43’8” x 23’4”
- Br
- 43’8” x 29’2”
- Living
- 43’8” x 29’2”
Listing Brokerage
- MLS® Listing
- E9351406
- Brokerage
- ROYAL LEPAGE IGNITE REALTY
Similar homes for sale
These homes have similar price range, details and proximity to 48 Milford Haven
