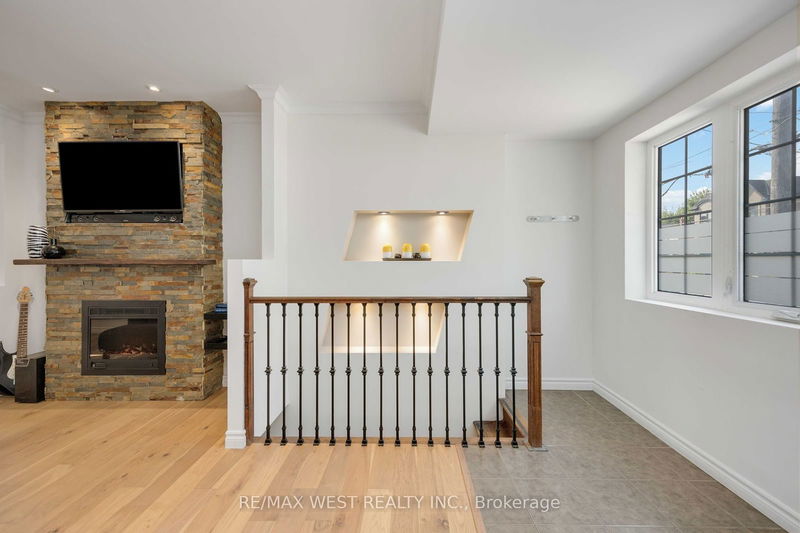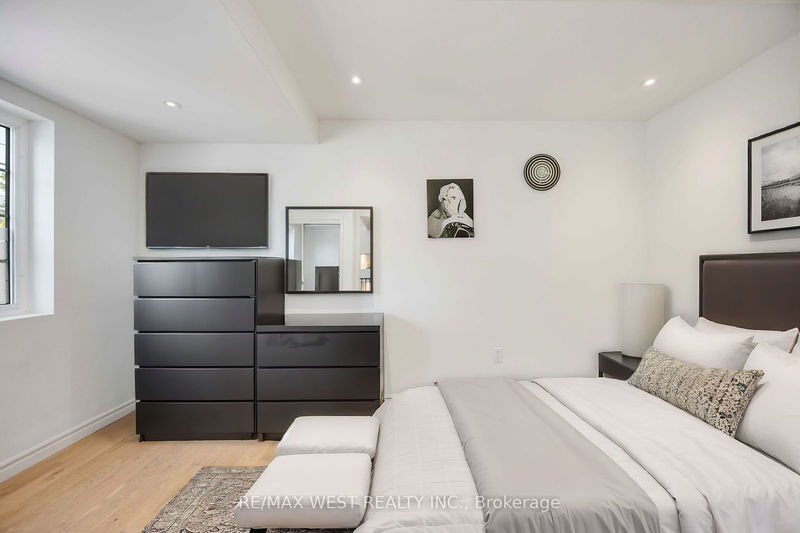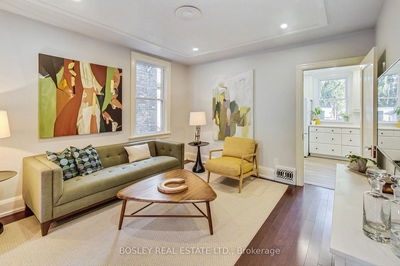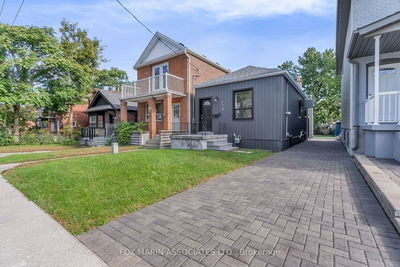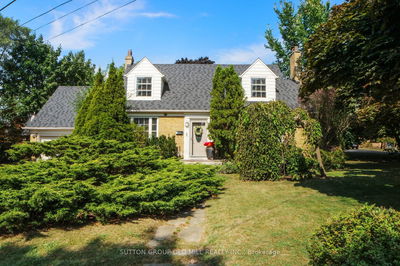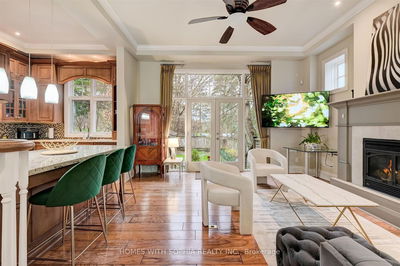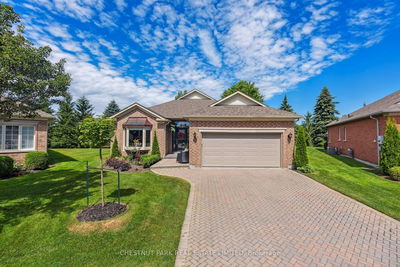23 Mack
Oakridge | Toronto
$1,049,000.00
Listed 20 days ago
- 2 bed
- 2 bath
- - sqft
- 2.0 parking
- Detached
Instant Estimate
$865,263
-$183,737 compared to list price
Upper range
$960,247
Mid range
$865,263
Lower range
$770,279
Property history
- Sep 17, 2024
- 20 days ago
Price Change
Listed for $1,049,000.00 • 11 days on market
Location & area
Schools nearby
Home Details
- Description
- RARE find in the heart of Oakridge! This charming detached home offers a perfect blend of style and function, featuring a stunning 145 ft deep lot with a backyard oasis for year-round barbecues, outdoor entertaining, or simply relaxing in your own private retreat. Inside, you'll find an open-concept living and dining space bathed in natural light, with sleek hardwood floors and pot lights throughout. The modern eat-in kitchen is a chef's dream complete with granite countertops. The fully finished basement, boasting a separate entrance, presents incredible potential for rental income or a cozy in-law suite. Recently stuccoed for that fresh, updated look, this home is move-in ready and packed with potential. Located just steps from TTC, schools, Warden Woods Park, and local shops, plus a 5 minute drive to the beaches, this home is more than just a house it's a lifestyle upgrade! Come see for yourself.
- Additional media
- https://my.matterport.com/show/?m=wQbzLnLC9XV&mls=1
- Property taxes
- $3,097.20 per year / $258.10 per month
- Basement
- Fin W/O
- Year build
- -
- Type
- Detached
- Bedrooms
- 2 + 1
- Bathrooms
- 2
- Parking spots
- 2.0 Total
- Floor
- -
- Balcony
- -
- Pool
- None
- External material
- Brick
- Roof type
- -
- Lot frontage
- -
- Lot depth
- -
- Heating
- Forced Air
- Fire place(s)
- Y
- Main
- Living
- 11’7” x 7’11”
- Dining
- 13’5” x 8’7”
- Kitchen
- 14’9” x 12’5”
- Laundry
- 5’12” x 12’11”
- Prim Bdrm
- 14’2” x 8’10”
- Br
- 9’10” x 9’0”
- Bathroom
- 5’2” x 11’5”
- Bsmt
- Rec
- 24’4” x 7’10”
- Family
- 8’0” x 10’6”
- Br
- 11’5” x 11’7”
- Kitchen
- 10’11” x 6’11”
- Bathroom
- 4’1” x 7’10”
Listing Brokerage
- MLS® Listing
- E9352745
- Brokerage
- RE/MAX WEST REALTY INC.
Similar homes for sale
These homes have similar price range, details and proximity to 23 Mack


