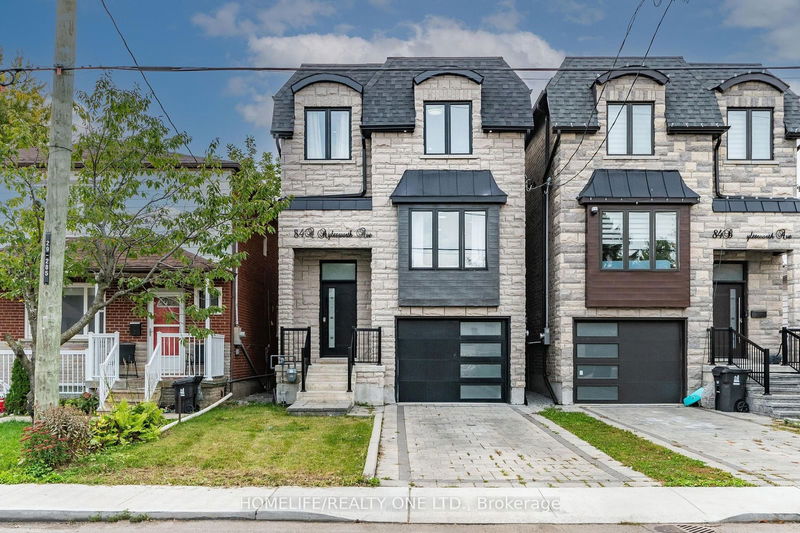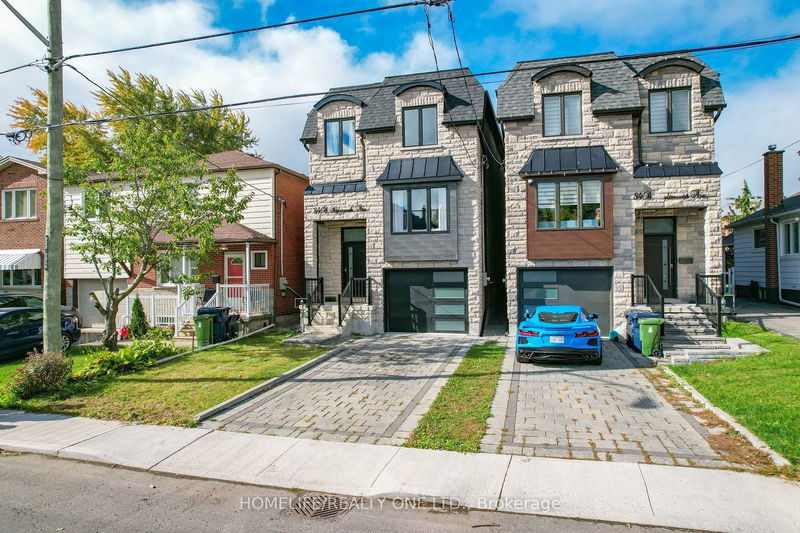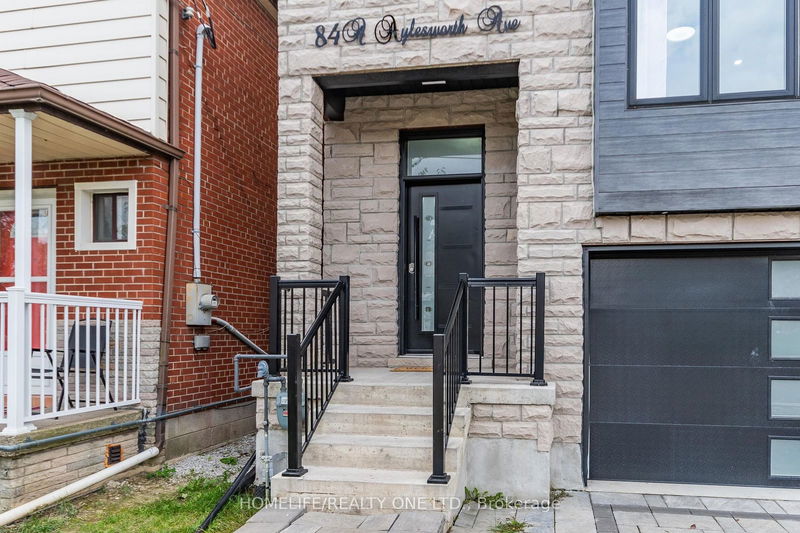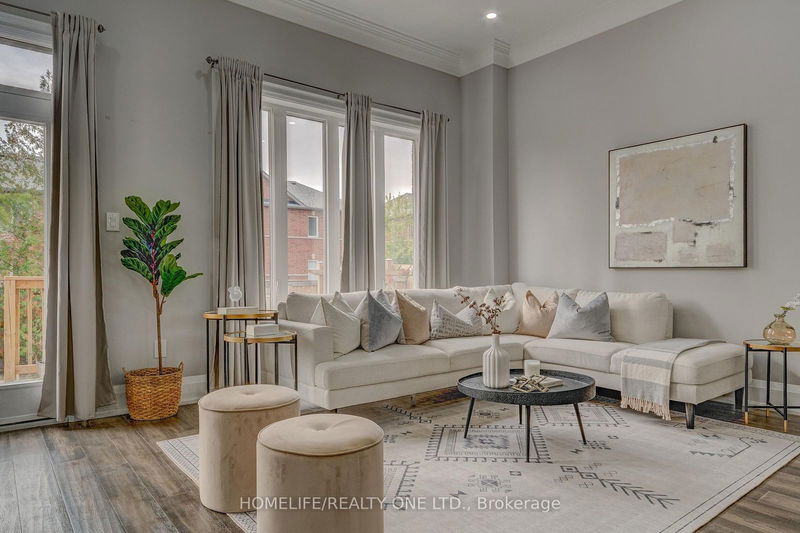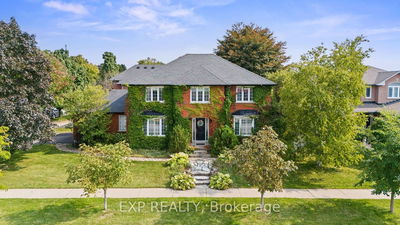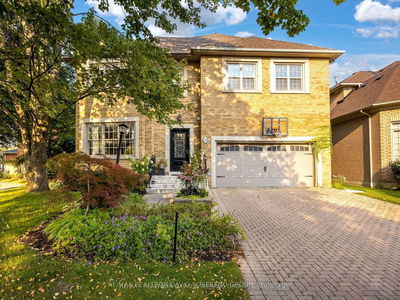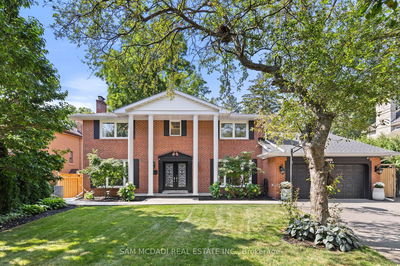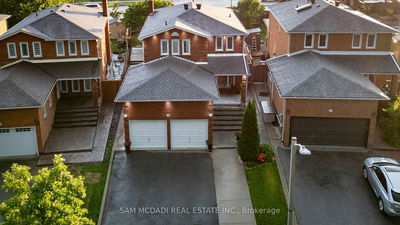84A Aylesworth
Birchcliffe-Cliffside | Toronto
$1,499,000.00
Listed 21 days ago
- 4 bed
- 5 bath
- - sqft
- 3.0 parking
- Detached
Instant Estimate
$1,462,516
-$36,485 compared to list price
Upper range
$1,618,595
Mid range
$1,462,516
Lower range
$1,306,436
Property history
- Sep 16, 2024
- 21 days ago
Price Change
Listed for $1,499,000.00 • 14 days on market
- Aug 8, 2024
- 2 months ago
Terminated
Listed for $5,400.00 • about 1 month on market
- Jul 6, 2024
- 3 months ago
Terminated
Listed for $1,599,000.00 • 24 days on market
- Apr 8, 2024
- 6 months ago
Terminated
Listed for $1,650,000.00 • 3 months on market
- Jan 18, 2023
- 2 years ago
Leased
Listed for $4,450.00 • 4 months on market
- Jan 12, 2023
- 2 years ago
Terminated
Listed for $1,489,000.00 • 3 months on market
- Nov 18, 2022
- 2 years ago
Terminated
Listed for $4,600.00 • about 1 month on market
- Oct 11, 2022
- 2 years ago
Terminated
Listed for $1,569,000.00 • 3 months on market
Location & area
Schools nearby
Home Details
- Description
- Luxury, Detached 4 Bed + 5 Baths + Finished Basement In Birchcliffe-Cliffside. Walk To Ttc, Rec Centre W/Pool, Park, Shopping. Modern Open Concept Layout, Hardwood Floors, Pot-Lights Throughout Main Level. Crown Mouldings, High Ceilings. Eat-In Kitchen With 10 Centre Island, Stone Counters. Family Room Features 12 Ceil, Walk-Out To Deck, Build-In Fireplace, Skylight. Main Bedroom Includes 4-Pc Ensuite With Soaker Tub & Shower, Walk-In Closer, Tray Ceiling. Finished Basement With Walk-Out To Harden, 9 Ceil, 3-Pc Bath Makes A Great In-Law Or Nanny Suite. Minutes Drive To Bluffs Parks, 25 Min To Downtown To.
- Additional media
- -
- Property taxes
- $5,958.36 per year / $496.53 per month
- Basement
- Fin W/O
- Year build
- -
- Type
- Detached
- Bedrooms
- 4
- Bathrooms
- 5
- Parking spots
- 3.0 Total | 1.0 Garage
- Floor
- -
- Balcony
- -
- Pool
- None
- External material
- Brick
- Roof type
- -
- Lot frontage
- -
- Lot depth
- -
- Heating
- Forced Air
- Fire place(s)
- N
- Main
- Living
- 10’10” x 21’10”
- Dining
- 10’10” x 21’10”
- Kitchen
- 14’6” x 13’8”
- Family
- 12’10” x 18’5”
- 2nd
- Prim Bdrm
- 11’10” x 15’11”
- 2nd Br
- 12’6” x 9’2”
- 3rd Br
- 8’4” x 10’7”
- 4th Br
- 8’3” x 8’4”
- Bsmt
- Rec
- 17’3” x 25’8”
Listing Brokerage
- MLS® Listing
- E9352281
- Brokerage
- HOMELIFE/REALTY ONE LTD.
Similar homes for sale
These homes have similar price range, details and proximity to 84A Aylesworth
