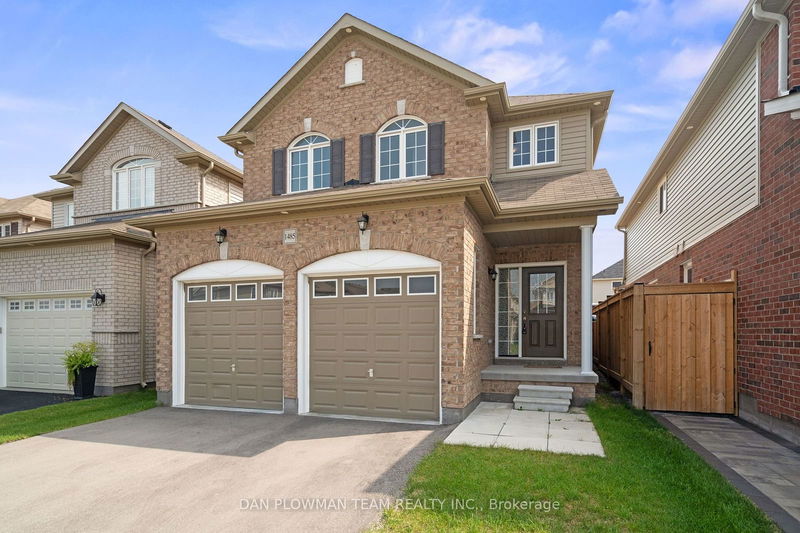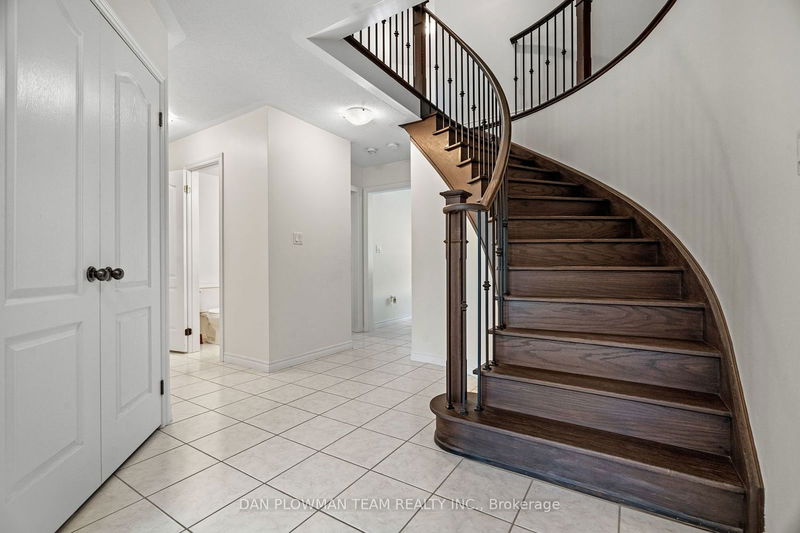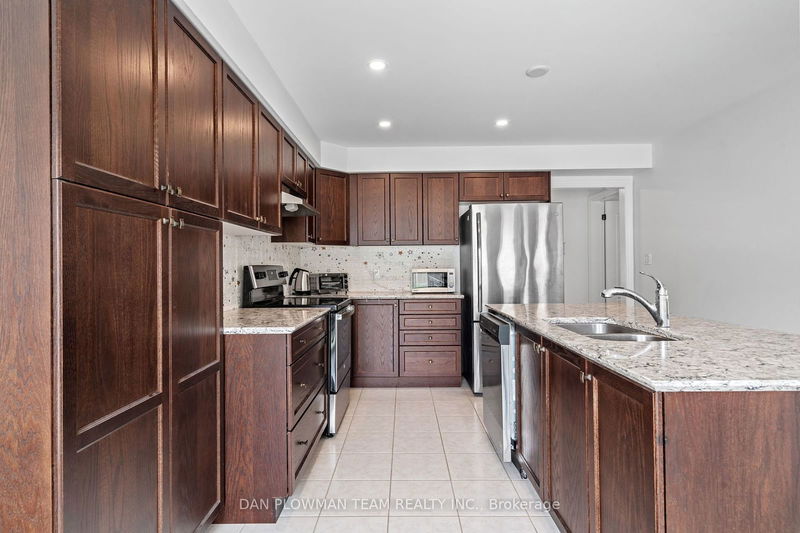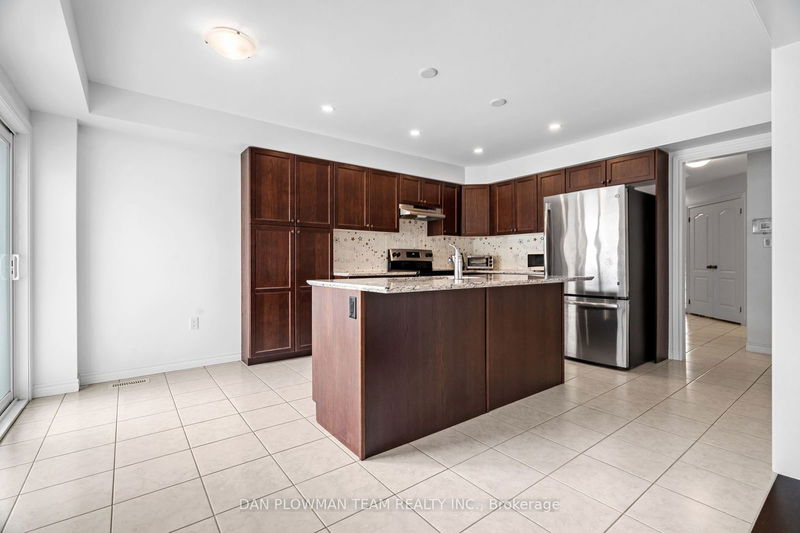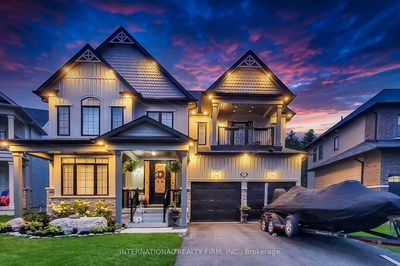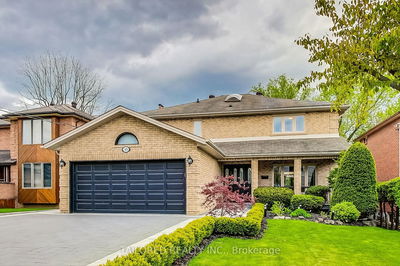1485 Dunedin
Taunton | Oshawa
$1,070,000.00
Listed 20 days ago
- 4 bed
- 4 bath
- - sqft
- 4.0 parking
- Detached
Instant Estimate
$1,092,897
+$22,897 compared to list price
Upper range
$1,185,605
Mid range
$1,092,897
Lower range
$1,000,190
Property history
- Now
- Listed on Sep 17, 2024
Listed for $1,070,000.00
20 days on market
- Aug 28, 2024
- 1 month ago
Terminated
Listed for $1,150,000.00 • 20 days on market
- Feb 21, 2024
- 8 months ago
Expired
Listed for $1,150,000.00 • 6 months on market
- Oct 28, 2023
- 1 year ago
Expired
Listed for $1,299,000.00 • 3 months on market
- Jul 4, 2023
- 1 year ago
Expired
Listed for $1,199,000.00 • 3 months on market
Location & area
Schools nearby
Home Details
- Description
- Introducing a stunning newer built home in the Taunton community of Oshawa. This home has so much to offer and is perfect for larger families to enjoy a comfortable living environment. The expertly designed layout allows for an easy lifestyle of work and play with a main floor office and laundry room for convenience. The open dining area and a grand family room with a gas fireplace and vaulted ceilings are perfect for entertaining. The bright and spacious kitchen with gorgeous quartz countertops, stainless steel appliances and a walk out to the backyard is definitely the heart of this home. There is stunning hard wood throughout the main level as well as the curved staircase leading up to all 4 bedrooms on the second floor. The primary bedroom is a fantastic size with 3 closets and a 5-piece ensuite bathroom equipped with a jacuzzi tub, separate shower and double sinks. The fully finished basement with a modern kitchen and a 3-piece bathroom serves the 3 additional bedrooms with ease. You will want to see this one!
- Additional media
- https://unbranded.youriguide.com/1485_dunedin_cres_oshawa_on/
- Property taxes
- $7,173.03 per year / $597.75 per month
- Basement
- Finished
- Year build
- 0-5
- Type
- Detached
- Bedrooms
- 4 + 3
- Bathrooms
- 4
- Parking spots
- 4.0 Total | 2.0 Garage
- Floor
- -
- Balcony
- -
- Pool
- None
- External material
- Brick
- Roof type
- -
- Lot frontage
- -
- Lot depth
- -
- Heating
- Forced Air
- Fire place(s)
- Y
- Main
- Kitchen
- 17’6” x 12’3”
- Dining
- 12’2” x 12’3”
- Family
- 10’10” x 16’3”
- Office
- 8’6” x 11’10”
- 2nd
- Prim Bdrm
- 15’3” x 15’8”
- Br
- 12’2” x 11’10”
- Br
- 12’2” x 10’9”
- Br
- 11’4” x 10’7”
- Bsmt
- Kitchen
- 16’5” x 11’4”
- Br
- 10’12” x 11’4”
- Br
- 8’3” x 11’10”
- Br
- 7’11” x 11’10”
Listing Brokerage
- MLS® Listing
- E9354384
- Brokerage
- DAN PLOWMAN TEAM REALTY INC.
Similar homes for sale
These homes have similar price range, details and proximity to 1485 Dunedin

