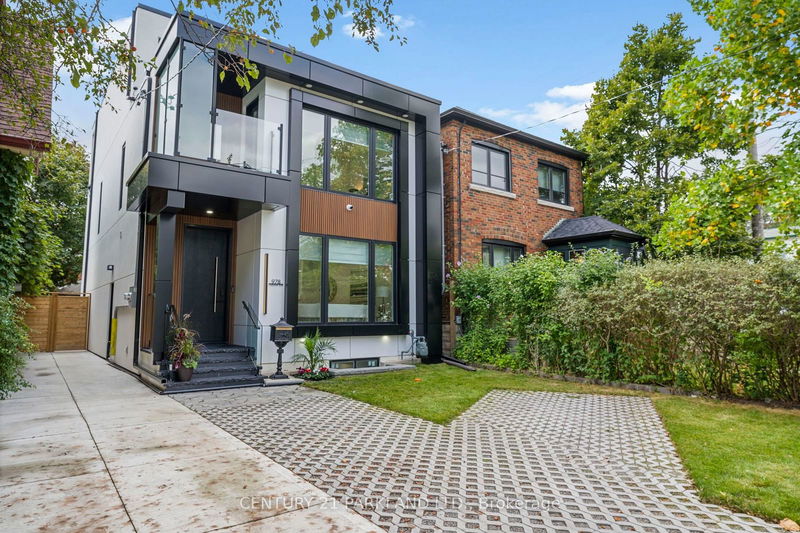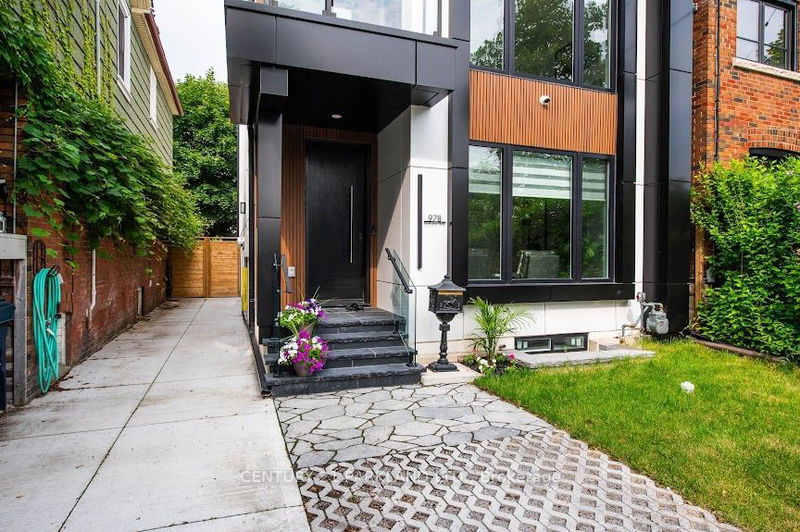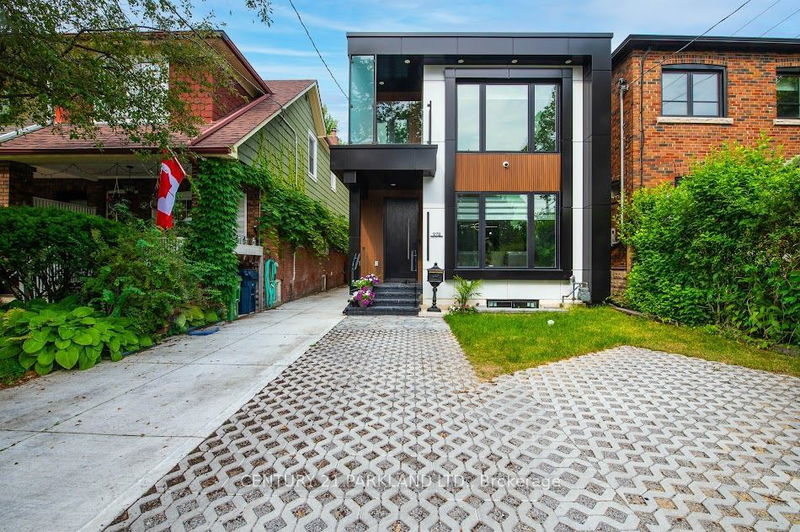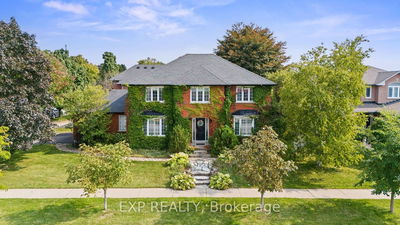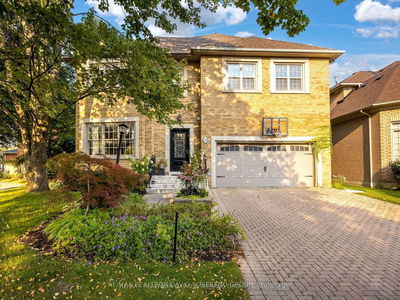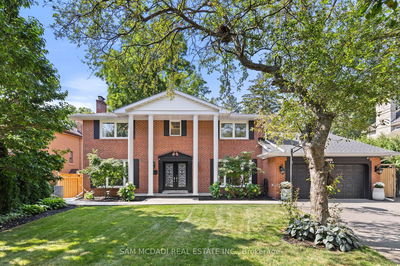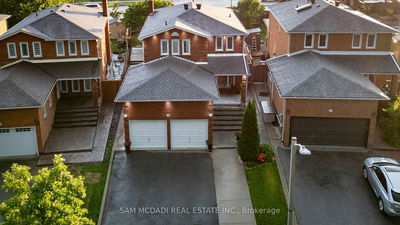978 Carlaw
Broadview North | Toronto
$2,799,000.00
Listed 19 days ago
- 4 bed
- 5 bath
- - sqft
- 1.0 parking
- Detached
Instant Estimate
$2,894,197
+$95,197 compared to list price
Upper range
$3,280,211
Mid range
$2,894,197
Lower range
$2,508,182
Property history
- Now
- Listed on Sep 18, 2024
Listed for $2,799,000.00
19 days on market
- Jul 15, 2024
- 3 months ago
Terminated
Listed for $2,999,000.00 • about 2 months on market
- Feb 1, 2024
- 8 months ago
Terminated
Listed for $2,899,000.00 • 6 months on market
- Nov 2, 2023
- 11 months ago
Expired
Listed for $8,500.00 • 3 months on market
- Oct 16, 2023
- 1 year ago
Expired
Listed for $2,999,000.00 • 3 months on market
- Oct 3, 2023
- 1 year ago
Terminated
Listed for $2,999,000.00 • 11 days on market
- Sep 15, 2023
- 1 year ago
Terminated
Listed for $3,199,000.00 • 17 days on market
Location & area
Schools nearby
Home Details
- Description
- Ultra-Modern 4bedroom Home At Prime East York Location. Exterior W Aluminum Composite Panels & Glass Railing Open Concept Large Kitchen W center island High End WIFI Controlled S/S Appliances, Quartz Counter Tops, Centre Island W Book Shelve & fireplace. Stairs w/Glass Railings. Lots Of Sunlight. Voice Cont. Smart Home. Central Sound System Main Floor W Double Sided Fireplace & 2 Tv Unit Opens to Family Room & Kitchen. Espresso Bar in Family Room. All Bedrooms w lots of storage space. Theatre In Basement w/Attached Wet Bar & Built In Wine Cooler. Sep. Office. Nanny's Room w/4pc Ensuite. Front & Back Balconies. Front Yard Legal Parking. Smart Front Door Lock Cont. By Phone, App Fob. **Rough In Kitchen in Bsmt**
- Additional media
- https://youtu.be/pt6FpUOA3CM
- Property taxes
- $6,011.33 per year / $500.94 per month
- Basement
- Finished
- Basement
- Sep Entrance
- Year build
- -
- Type
- Detached
- Bedrooms
- 4 + 2
- Bathrooms
- 5
- Parking spots
- 1.0 Total
- Floor
- -
- Balcony
- -
- Pool
- None
- External material
- Metal/Side
- Roof type
- -
- Lot frontage
- -
- Lot depth
- -
- Heating
- Forced Air
- Fire place(s)
- Y
- Main
- Living
- 20’0” x 12’11”
- Dining
- 20’0” x 12’11”
- Kitchen
- 14’1” x 12’12”
- Family
- 14’1” x 18’3”
- 2nd
- 2nd Br
- 14’1” x 9’10”
- 3rd Br
- 11’7” x 13’1”
- 4th Br
- 13’2” x 9’9”
- Laundry
- 5’4” x 4’0”
- 3rd
- Prim Bdrm
- 18’11” x 12’11”
- Bsmt
- Rec
- 16’0” x 16’12”
- Br
- 12’10” x 12’5”
- Office
- 8’0” x 8’8”
Listing Brokerage
- MLS® Listing
- E9355572
- Brokerage
- CENTURY 21 PARKLAND LTD.
Similar homes for sale
These homes have similar price range, details and proximity to 978 Carlaw
