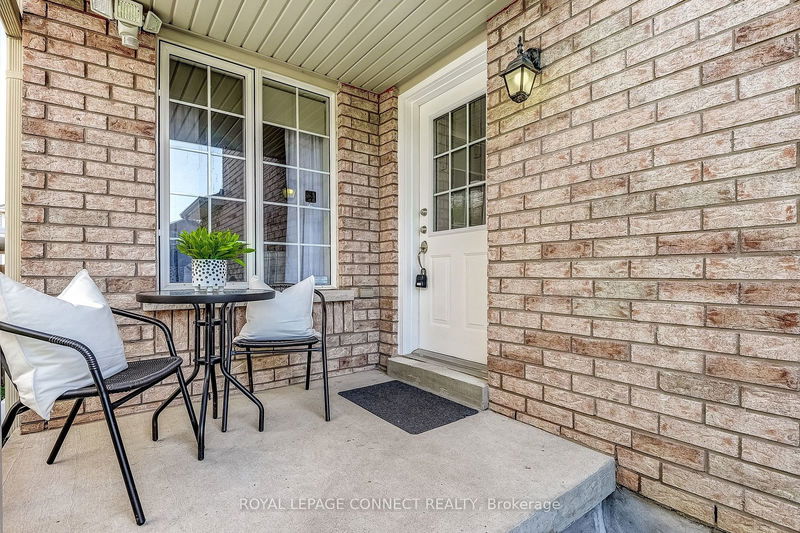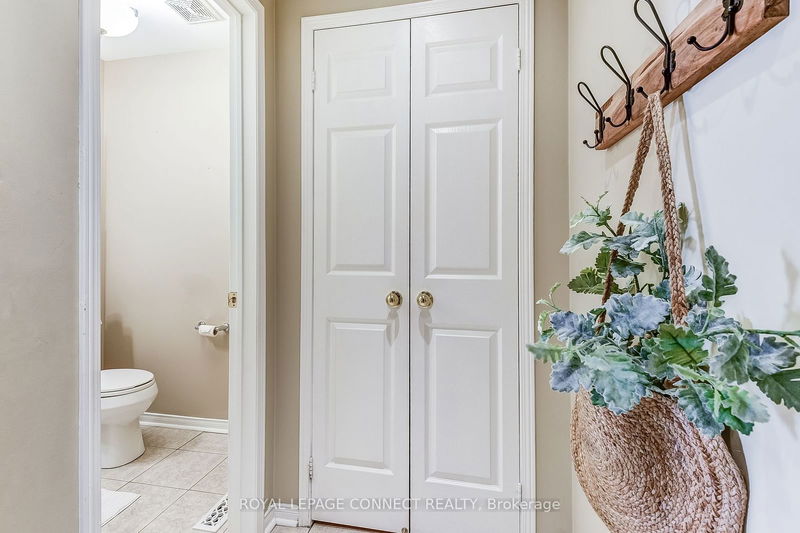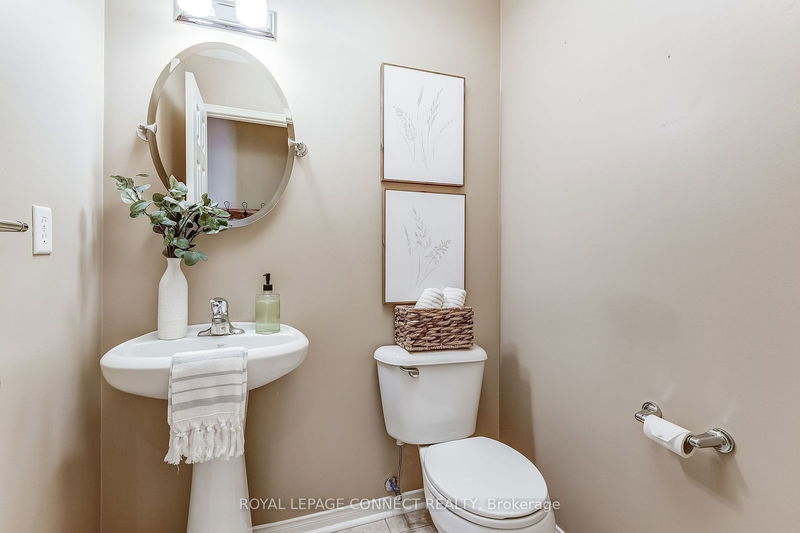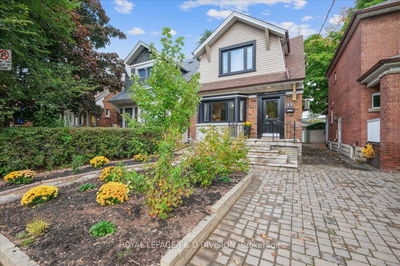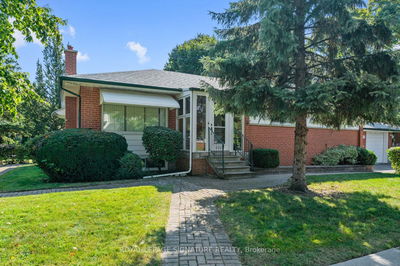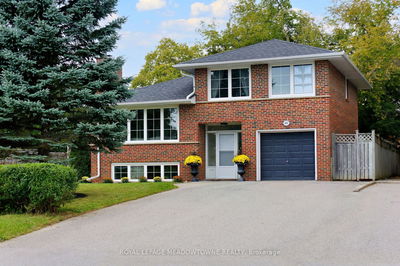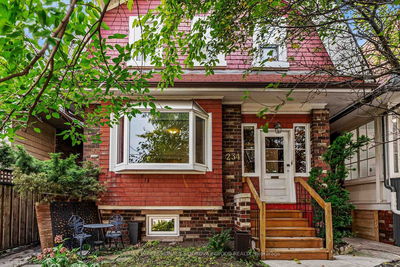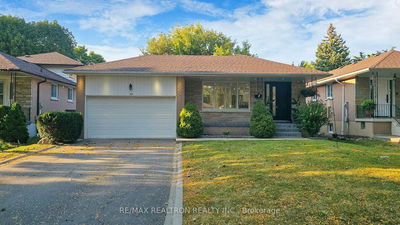29 Andona
Centennial Scarborough | Toronto
$999,999.00
Listed 19 days ago
- 3 bed
- 3 bath
- - sqft
- 3.0 parking
- Detached
Instant Estimate
$1,057,045
+$57,046 compared to list price
Upper range
$1,149,363
Mid range
$1,057,045
Lower range
$964,726
Property history
- Now
- Listed on Sep 18, 2024
Listed for $999,999.00
19 days on market
- Apr 8, 2023
- 2 years ago
Sold for $1,008,000.00
Listed for $1,050,000.00 • 12 days on market
- Mar 2, 2023
- 2 years ago
Terminated
Listed for $1,099,900.00 • 25 days on market
Location & area
Schools nearby
Home Details
- Description
- Envision your family's future here! This lovely detached 3+1 bedroom, 3 bathroom home filled with plenty of natural light is designed for comfort and convenience. Enjoy the ambiance of the gas fireplace while spending time together with family. Spacious eat-in kitchen with walk out to deck and backyard is perfect for family meals. Retreat to your private primary bedroom boasting large walk-in closet and a semi-ensuite bathroom. Offering a finished basement, complete with 3pc bathroom featuring heated floors, recreation room & extra room for your overnight guests, or space for those looking for a private home office. Have peace of mind with a fully fenced yard, ideal for kids and pets to play safely. Located just minutes from parks, trails, and the water front, your family will love the active lifestyle this community offers. With shopping, transit, banks drug store & schools nearby, everything you need is within reach. Don't forget to check the attached pdf for more property features !
- Additional media
- https://unbranded.youriguide.com/29_andona_crescent_scarborough_on/
- Property taxes
- $4,191.59 per year / $349.30 per month
- Basement
- Finished
- Year build
- -
- Type
- Detached
- Bedrooms
- 3 + 1
- Bathrooms
- 3
- Parking spots
- 3.0 Total | 1.0 Garage
- Floor
- -
- Balcony
- -
- Pool
- None
- External material
- Brick
- Roof type
- -
- Lot frontage
- -
- Lot depth
- -
- Heating
- Forced Air
- Fire place(s)
- Y
- Main
- Kitchen
- 7’2” x 9’10”
- Living
- 12’12” x 19’1”
- Dining
- 9’3” x 7’10”
- Powder Rm
- 5’3” x 4’10”
- Upper
- Prim Bdrm
- 17’4” x 13’6”
- 2nd Br
- 9’12” x 13’10”
- 3rd Br
- 8’2” x 8’11”
- Bsmt
- Rec
- 12’9” x 20’1”
- Br
- 9’1” x 10’9”
- Laundry
- 6’7” x 6’2”
- Bathroom
- 7’9” x 6’1”
Listing Brokerage
- MLS® Listing
- E9355135
- Brokerage
- ROYAL LEPAGE CONNECT REALTY
Similar homes for sale
These homes have similar price range, details and proximity to 29 Andona

