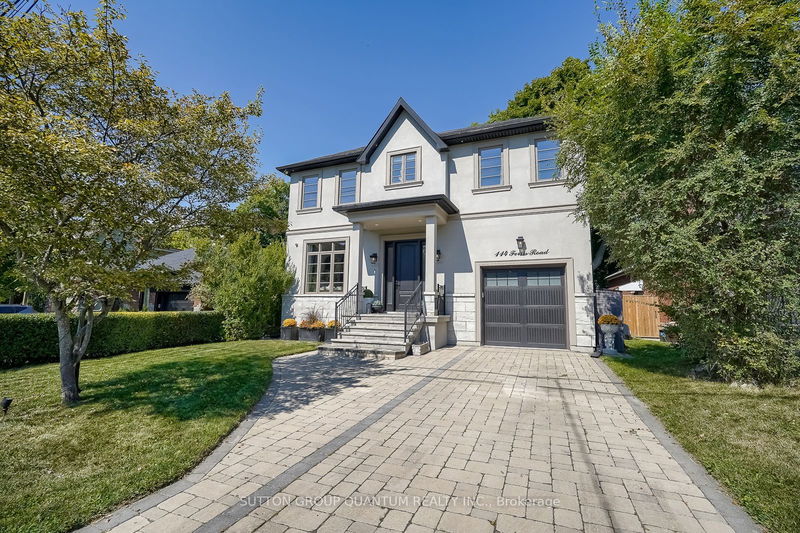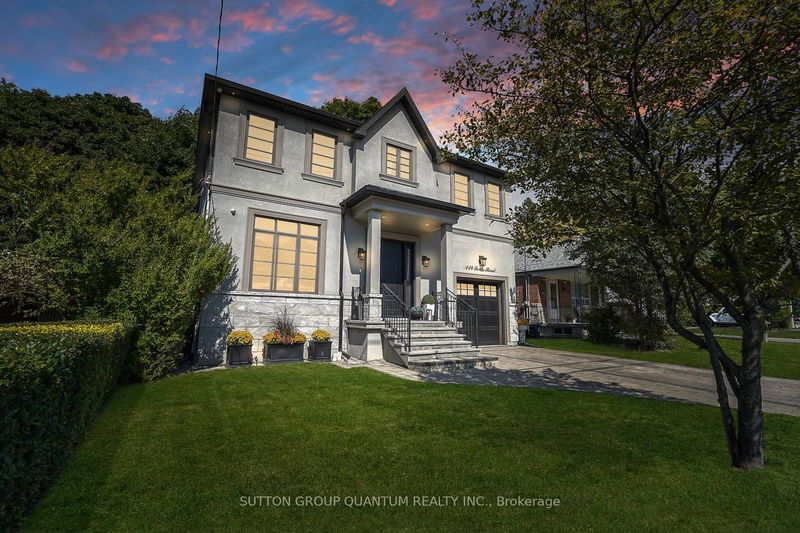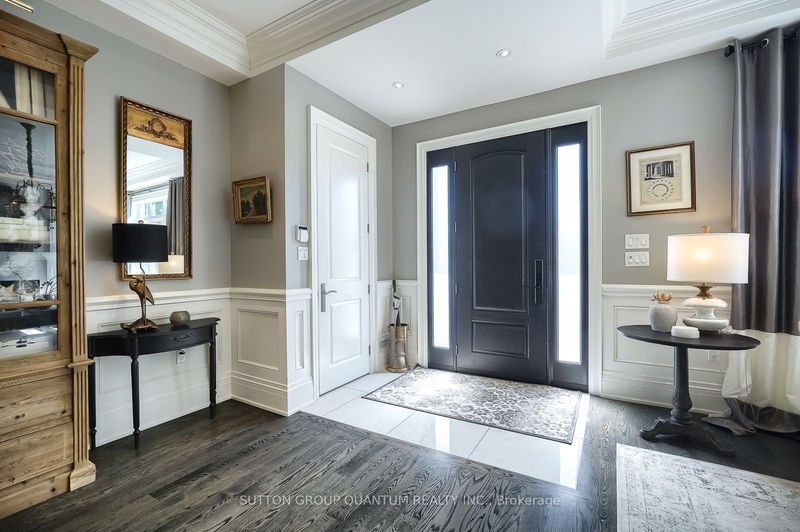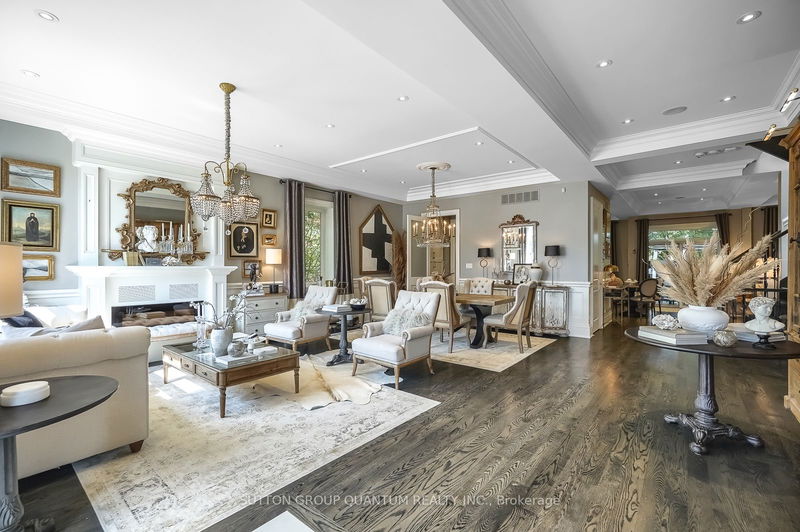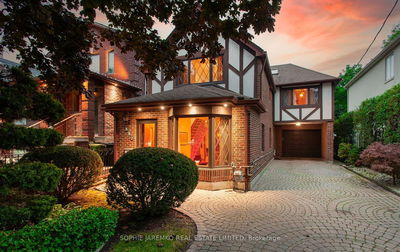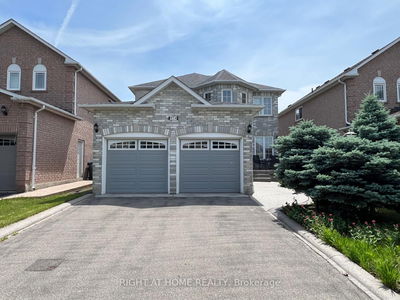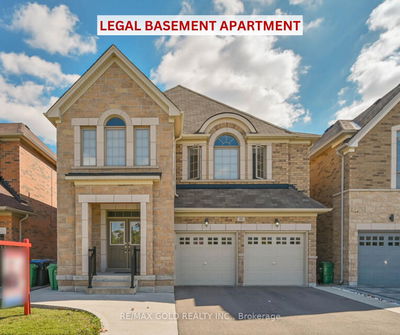114 Ferris
O'Connor-Parkview | Toronto
$2,299,000.00
Listed 22 days ago
- 4 bed
- 5 bath
- - sqft
- 3.0 parking
- Detached
Instant Estimate
$2,350,101
+$51,101 compared to list price
Upper range
$2,640,127
Mid range
$2,350,101
Lower range
$2,060,074
Property history
- Sep 18, 2024
- 22 days ago
Sold conditionally
Listed for $2,299,000.00 • on market
Location & area
Schools nearby
Home Details
- Description
- Welcome to this exquisite, French-inspired executive home, meticulously designed by a professional interior designer. Nestled in a highly desirable community just minutes from the city's core, this entertainer's dream offers unparalleled luxury and elegance. Step inside to find top-of-the-line finishes, including exceptional millwork throughout and a stunning chef's kitchen. The kitchen features custom cabinetry, quartz countertops, a large island overlooking the family room, and a walk-in pantry, making it the heart of the home.The seamless flow continues as you step out to the gorgeous backyard, where a tranquil ravine creates the perfect backdrop for outdoor gatherings or peaceful retreats. Every detail of this home has been thoughtfully curated, from the high-end appliances to the designer touches that set this home apart. Don't miss the opportunity to own this masterpiece of craftsmanship and design in an unbeatable location!
- Additional media
- https://www.wideandbright.ca/114-ferris-road-toronto
- Property taxes
- $11,315.87 per year / $942.99 per month
- Basement
- Finished
- Year build
- -
- Type
- Detached
- Bedrooms
- 4 + 1
- Bathrooms
- 5
- Parking spots
- 3.0 Total | 2.0 Garage
- Floor
- -
- Balcony
- -
- Pool
- None
- External material
- Stone
- Roof type
- -
- Lot frontage
- -
- Lot depth
- -
- Heating
- Forced Air
- Fire place(s)
- Y
- Main
- Living
- 22’8” x 7’8”
- Dining
- 23’4” x 11’4”
- Kitchen
- 20’8” x 20’5”
- Family
- 16’0” x 13’7”
- 2nd
- Prim Bdrm
- 20’8” x 17’3”
- 2nd Br
- 14’4” x 12’2”
- 3rd Br
- 14’12” x -20’-8”
- 4th Br
- 14’4” x -109’-3”
- Bsmt
- Rec
- 22’10” x 31’4”
- 5th Br
- 12’7” x 9’12”
- Exercise
- 14’2” x 11’2”
Listing Brokerage
- MLS® Listing
- E9355218
- Brokerage
- SUTTON GROUP QUANTUM REALTY INC.
Similar homes for sale
These homes have similar price range, details and proximity to 114 Ferris
