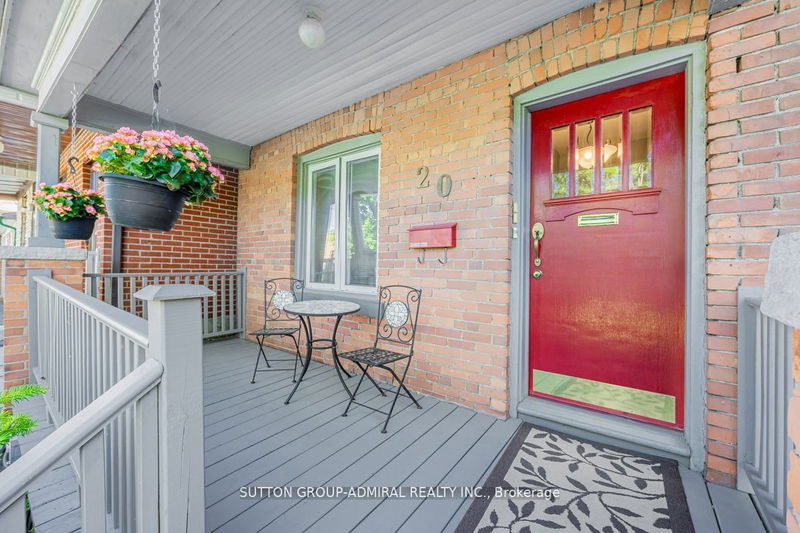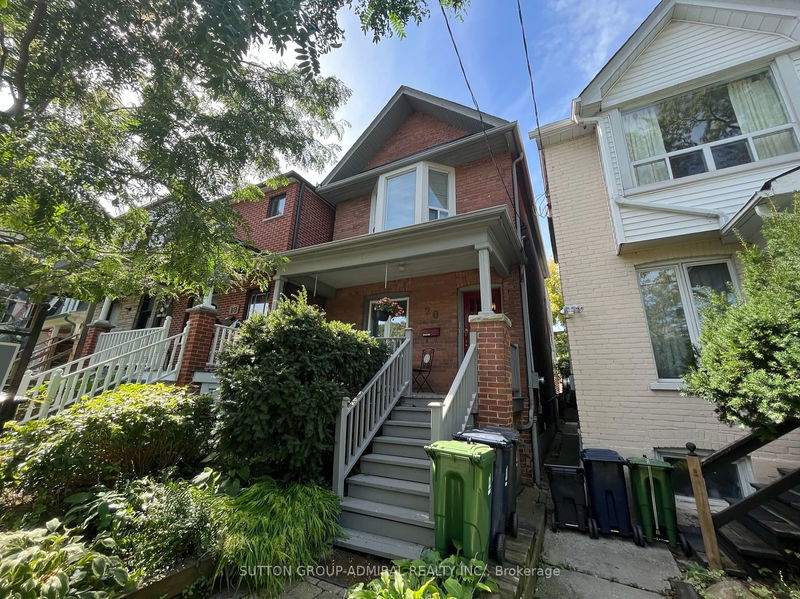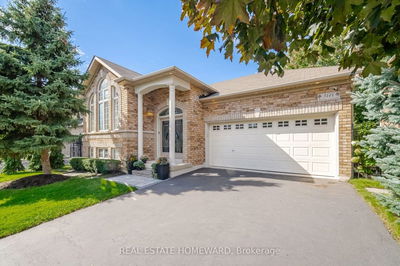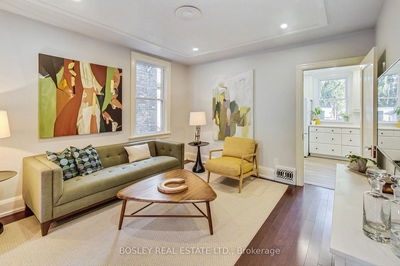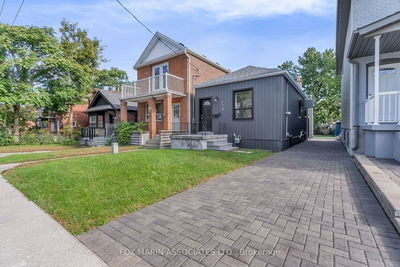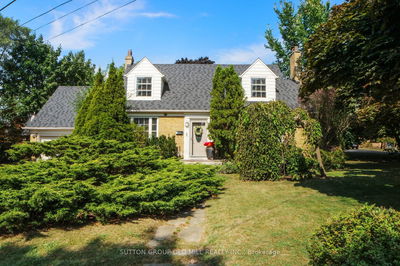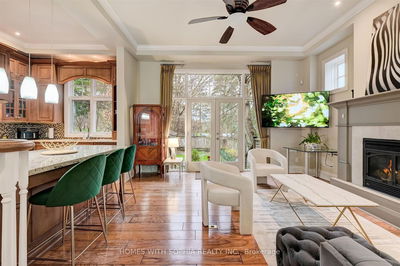20 Poucher
Blake-Jones | Toronto
$1,299,000.00
Listed 19 days ago
- 2 bed
- 3 bath
- 1500-2000 sqft
- 2.0 parking
- Detached
Instant Estimate
$1,365,438
+$66,438 compared to list price
Upper range
$1,526,675
Mid range
$1,365,438
Lower range
$1,204,201
Property history
- Now
- Listed on Sep 18, 2024
Listed for $1,299,000.00
19 days on market
- Jun 11, 2024
- 4 months ago
Suspended
Listed for $1,349,975.00 • 22 days on market
Location & area
Schools nearby
Home Details
- Description
- Riverdale find. Detached, 2-car laneway parking, basement apartment. Surprisingly large, 1600 S.F. above grade + 750 S.F. Bsmt. Quiet, family-friendly, tree-lined street. Well maintained, large principal rooms & updated kitchen. Sliding doors lead to a sunny deck & lush garden. Ideal for entertaining. Rare ground floor powder room. 2 large skylights offer sunlight while 2 Large Bedrooms have huge closets.. Do you want Rental Income to help with the mortgage? A Basement Apartment Offers excellent INCOME potential. New roof with 5 year transferrable guarantee. Conveniently close to groceries, streetcar, walk to Withrow Park, Gerrard Square, cafes. Schools: Riverdale C.I.+ 2 public Schools & french school. Danforth shops & Pape Subway. A New station of the Ontario Line will make access to Toronto's downtown core a breeze. Seniors Housing at end of the cul-de-sac has a community garden. Offers anytime. Hurry!
- Additional media
- https://www.houssmax.ca/vtournb/h3921271
- Property taxes
- $5,290.00 per year / $440.83 per month
- Basement
- Apartment
- Basement
- Finished
- Year build
- 51-99
- Type
- Detached
- Bedrooms
- 2 + 1
- Bathrooms
- 3
- Parking spots
- 2.0 Total
- Floor
- -
- Balcony
- -
- Pool
- None
- External material
- Brick
- Roof type
- -
- Lot frontage
- -
- Lot depth
- -
- Heating
- Forced Air
- Fire place(s)
- N
- Main
- Living
- 17’5” x 11’10”
- Dining
- 11’10” x 11’0”
- Kitchen
- 15’5” x 10’5”
- 2nd
- Prim Bdrm
- 14’10” x 12’12”
- 2nd Br
- 12’2” x 12’2”
- Bsmt
- Kitchen
- 13’1” x 6’12”
- Rec
- 15’0” x 14’1”
- Laundry
- 8’2” x 6’7”
- Workshop
- 3’3” x 6’7”
Listing Brokerage
- MLS® Listing
- E9356722
- Brokerage
- SUTTON GROUP-ADMIRAL REALTY INC.
Similar homes for sale
These homes have similar price range, details and proximity to 20 Poucher
