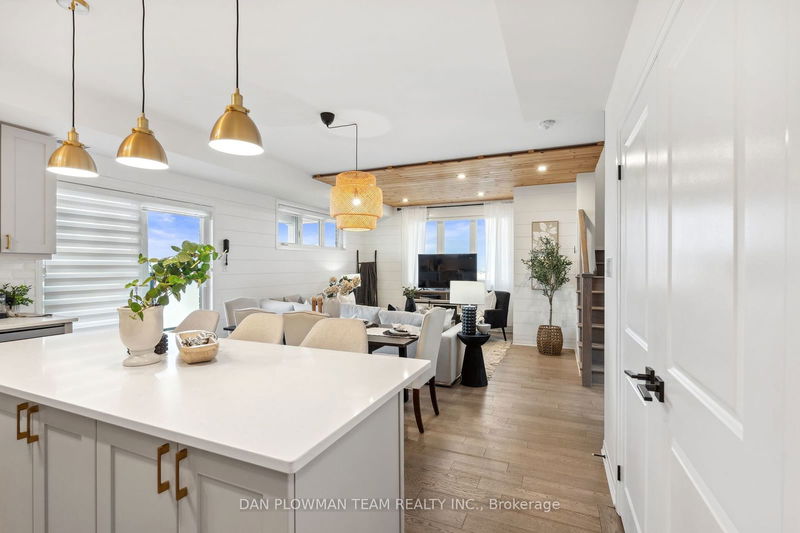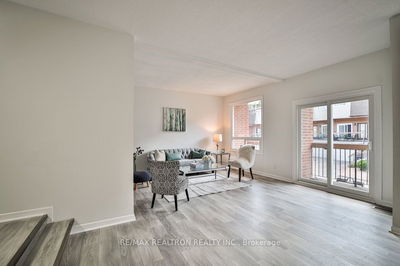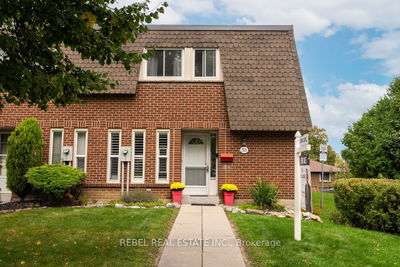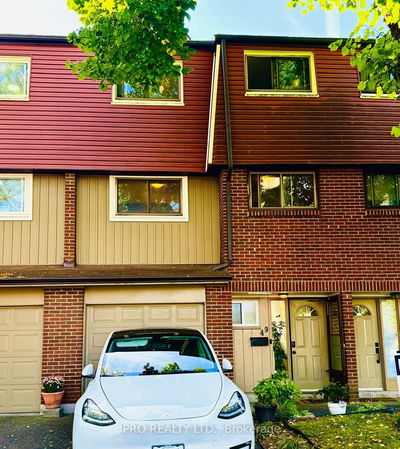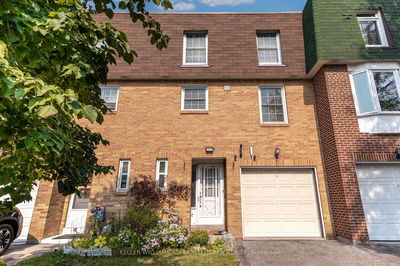602 - 1148 Dragonfly
Rural Pickering | Pickering
$899,900.00
Listed 19 days ago
- 3 bed
- 3 bath
- 1800-1999 sqft
- 2.0 parking
- Condo Townhouse
Instant Estimate
$916,533
+$16,633 compared to list price
Upper range
$1,002,306
Mid range
$916,533
Lower range
$830,760
Property history
- Now
- Listed on Sep 18, 2024
Listed for $899,900.00
19 days on market
- Sep 11, 2024
- 26 days ago
Terminated
Listed for $749,900.00 • 7 days on market
Location & area
Schools nearby
Home Details
- Description
- Welcome to your dream home! This luxurious townhome in Pickering offers a seamless blend of elegance and modern living. Boasting three spacious bedrooms and outstanding finishes throughout, this one is a true gem. The main floor is a masterpiece of design, featuring two beautiful balconies that extend your living space outdoors. The kitchen is a chef's delight, showcasing top-of-the-line appliances, sleek countertops, and custom cabinetry. Adjacent to the kitchen, the living room exudes warmth and invites relaxation with its cozy ambiance. The main floor also includes a stylish powder bathroom for guests. Moving upstairs, you'll discover two generously-sized bedrooms, each with its own luxurious ensuite bathroom. The primary bedroom is particularly impressive, featuring a walk-in closet and an ensuite with a large glass shower, providing a spa-like experience at home. An additional balcony on the second floor offers a private retreat with a view. The homes entry is conveniently located on the lower level, where you'll find a closet for additional storage and access to the garage adding to the homes functionality. Stunning upgrades throughout, this townhome combines comfort and style. Don't miss the opportunity to make this exquisite home your own!
- Additional media
- https://unbranded.youriguide.com/602_1148_dragonfly_ave_pickering_on/
- Property taxes
- $5,340.00 per year / $445.00 per month
- Condo fees
- $370.12
- Basement
- Finished
- Basement
- Sep Entrance
- Year build
- 0-5
- Type
- Condo Townhouse
- Bedrooms
- 3
- Bathrooms
- 3
- Pet rules
- Restrict
- Parking spots
- 2.0 Total | 1.0 Garage
- Parking types
- Owned
- Floor
- -
- Balcony
- Terr
- Pool
- -
- External material
- Brick
- Roof type
- -
- Lot frontage
- -
- Lot depth
- -
- Heating
- Forced Air
- Fire place(s)
- N
- Locker
- None
- Building amenities
- Bbqs Allowed, Visitor Parking
- Main
- Kitchen
- 12’12” x 14’12”
- Living
- 15’2” x 14’8”
- 3rd Br
- 12’6” x 9’11”
- 2nd
- 2nd Br
- 15’11” x 10’0”
- Prim Bdrm
- 15’8” x 15’1”
Listing Brokerage
- MLS® Listing
- E9356836
- Brokerage
- DAN PLOWMAN TEAM REALTY INC.
Similar homes for sale
These homes have similar price range, details and proximity to 1148 Dragonfly



