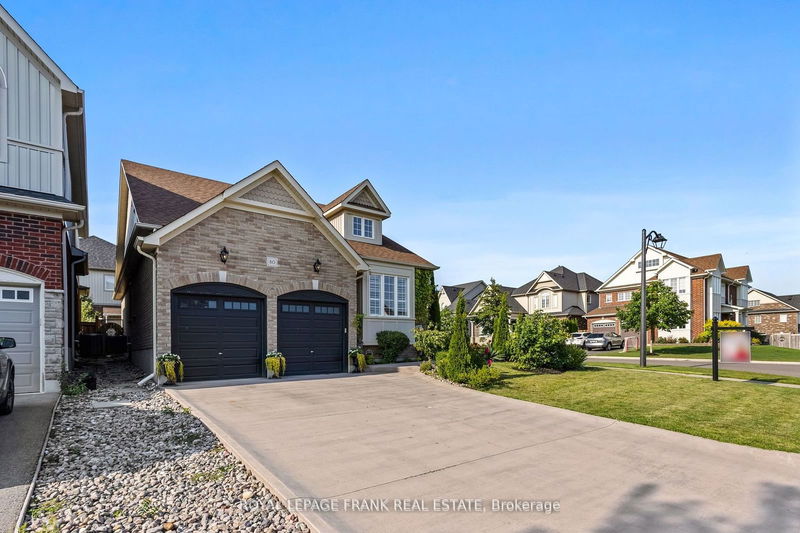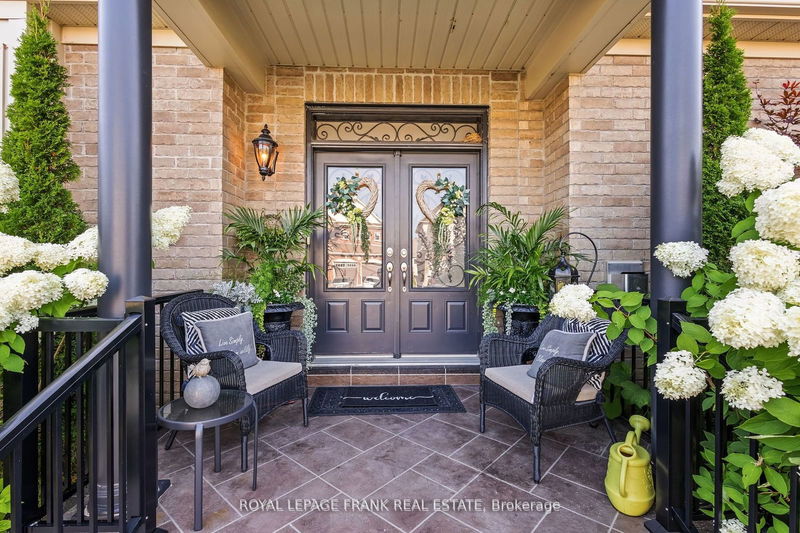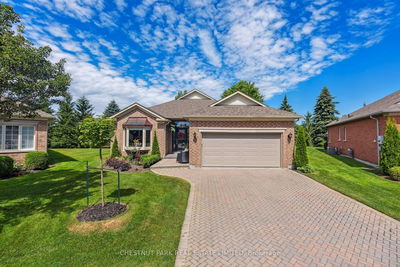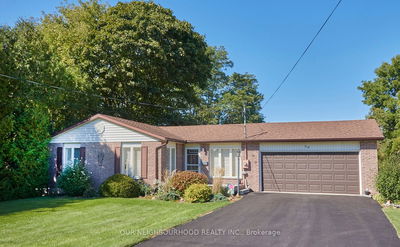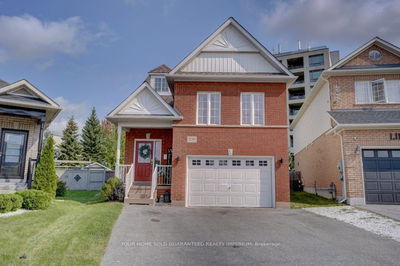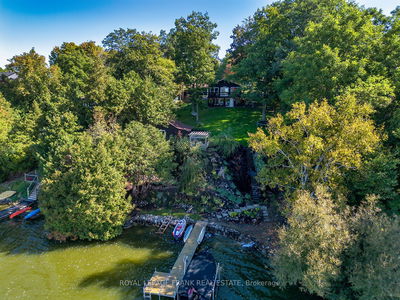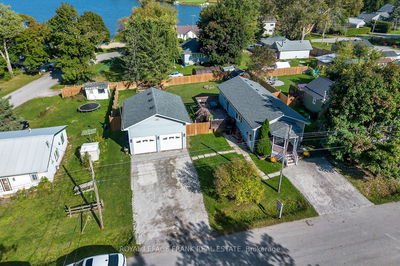80 Courtney
Bowmanville | Clarington
$1,049,900.00
Listed 17 days ago
- 2 bed
- 4 bath
- - sqft
- 6.0 parking
- Detached
Instant Estimate
$1,037,195
-$12,705 compared to list price
Upper range
$1,120,177
Mid range
$1,037,195
Lower range
$954,214
Property history
- Now
- Listed on Sep 20, 2024
Listed for $1,049,900.00
17 days on market
- Aug 15, 2024
- 2 months ago
Terminated
Listed for $1,075,000.00 • about 1 month on market
Location & area
Schools nearby
Home Details
- Description
- Nestled in the charming community of Bowmanville, this exquisite bungaloft offers a perfect blend of modern elegance and comfort. The loft area features a sitting area, a bedroom, and a private bathroom, providing a serene retreat. On the main floor, the primary bedroom is a sanctuary with it's luxurious ensuite bathroom. The stunning, modern kitchen seamlessly combines style and functionality. The living open to reveal lavish gardens and a custom-made shed that adds a unique touch. The home also features classic wainscoting, adding to its timeless appeal. The finished basement offers another sitting area, an additional bedroom, and a full bathroom. The exterior is equally impressive, featuring a double car garage, a custom concrete driveway, pavers, and a walkway that beautifully compliments the home's facade. Bright, and inviting, this home is a place you'll never want to leave.
- Additional media
- https://tours.reidmediaagency.ca/sites/xaxaalo/unbranded
- Property taxes
- $5,823.23 per year / $485.27 per month
- Basement
- Full
- Year build
- -
- Type
- Detached
- Bedrooms
- 2 + 1
- Bathrooms
- 4
- Parking spots
- 6.0 Total | 2.0 Garage
- Floor
- -
- Balcony
- -
- Pool
- None
- External material
- Brick
- Roof type
- -
- Lot frontage
- -
- Lot depth
- -
- Heating
- Forced Air
- Fire place(s)
- Y
- Main
- Foyer
- 11’1” x 9’11”
- Great Rm
- 20’1” x 17’2”
- Kitchen
- 12’11” x 11’10”
- Dining
- 11’10” x 8’0”
- Prim Bdrm
- 14’0” x 12’7”
- Library
- 8’6” x 7’4”
- 2nd
- 2nd Br
- 12’12” x 10’0”
- Loft
- 13’5” x 13’5”
- Bsmt
- Rec
- 24’10” x 17’4”
- 3rd Br
- 13’2” x 9’9”
- Utility
- 26’5” x 29’8”
Listing Brokerage
- MLS® Listing
- E9359735
- Brokerage
- ROYAL LEPAGE FRANK REAL ESTATE
Similar homes for sale
These homes have similar price range, details and proximity to 80 Courtney

