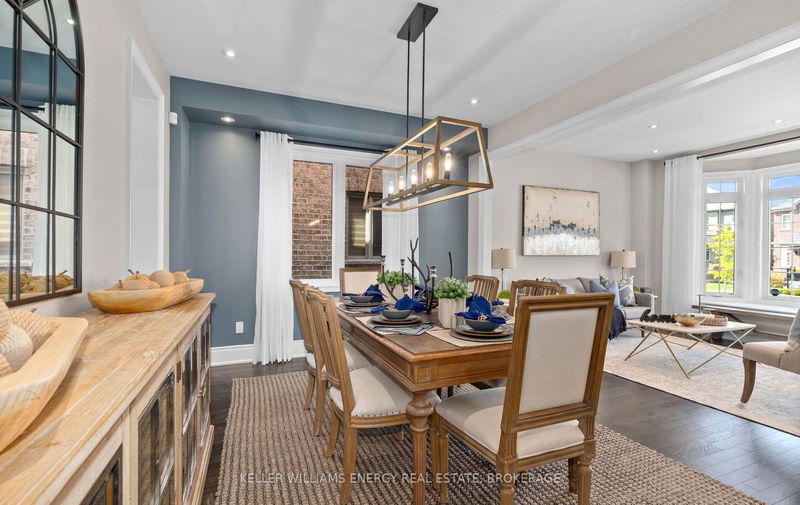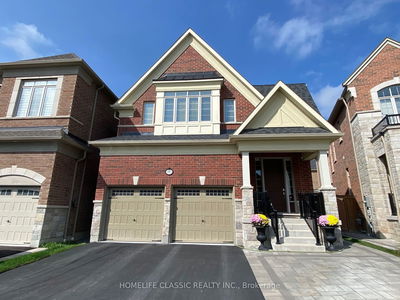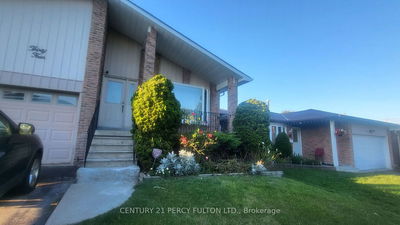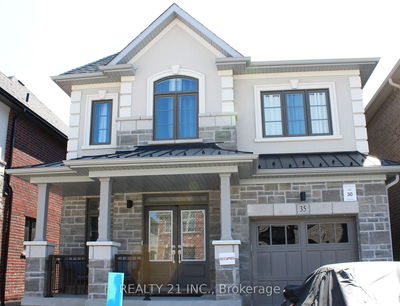35 Gusul
Newcastle | Clarington
$1,274,900.00
Listed 17 days ago
- 4 bed
- 4 bath
- - sqft
- 4.0 parking
- Detached
Instant Estimate
$1,243,914
-$30,986 compared to list price
Upper range
$1,353,524
Mid range
$1,243,914
Lower range
$1,134,304
Property history
- Sep 20, 2024
- 17 days ago
Sold conditionally
Listed for $1,274,900.00 • on market
Location & area
Schools nearby
Home Details
- Description
- First Time Listed. Nestled In The Charming Town Of Newcastle. This All Brick 4 Bed/ 4 Bath Home Sits On A Premium 50ft Lot With No Rear Neighbours. Exceptional Floorplan. Double Door Entry , 9ft Ceilings & Hardwood Floors Throughout Main. Gourmet Kitchen W/ Upgraded Cabinets, Centre Island ,Vent Hood, High End S/S Appliances, Custom Backsplash. Convenient Butlers Pantry With Direct Access To The Dining Rm. This Spacious Kitchen Is Perfect For Entertaining And Overlooks The Open Concept Family Room W/ Feature Wall With Zero Clearance Gas Fireplace. Work From Home In Your Main Floor Office Or The Upper Floor Nook. The Primary Bed Includes A Seating Area, His/Hers Walk-In Closets & 5PC En-suite. Walk In Closets In All Four Beds W/En-suite Or Semi-Ensuite Baths. The Backyard Displays A 18 x 36 In-Ground Salt Water Pool . Professionally Landscaped And Ideally Suited For Hosting Outdoor Parties. The 5 year Old Inground Pool -Is Equipped With A High Efficiency Multi Speed Pump And Gas Heater. Additional 1500 sq ft Of Unfinished Space In Basement Ready For Development.
- Additional media
- https://tours.jeffreygunn.com/2272950?idx=1
- Property taxes
- $7,204.80 per year / $600.40 per month
- Basement
- Full
- Basement
- Unfinished
- Year build
- -
- Type
- Detached
- Bedrooms
- 4
- Bathrooms
- 4
- Parking spots
- 4.0 Total | 2.0 Garage
- Floor
- -
- Balcony
- -
- Pool
- Inground
- External material
- Brick
- Roof type
- -
- Lot frontage
- -
- Lot depth
- -
- Heating
- Forced Air
- Fire place(s)
- Y
- Main
- Living
- 13’1” x 11’1”
- Dining
- 13’5” x 11’6”
- Kitchen
- 9’1” x 14’11”
- Breakfast
- 12’0” x 12’11”
- Family
- 18’5” x 12’11”
- Office
- 10’5” x 10’0”
- 2nd
- Prim Bdrm
- 20’9” x 14’11”
- 4th Br
- 13’11” x 12’0”
- Media/Ent
- 8’6” x 6’0”
- 3rd Br
- 12’3” x 14’7”
- 2nd Br
- 13’5” x 14’7”
Listing Brokerage
- MLS® Listing
- E9361176
- Brokerage
- KELLER WILLIAMS ENERGY REAL ESTATE, BROKERAGE
Similar homes for sale
These homes have similar price range, details and proximity to 35 Gusul









