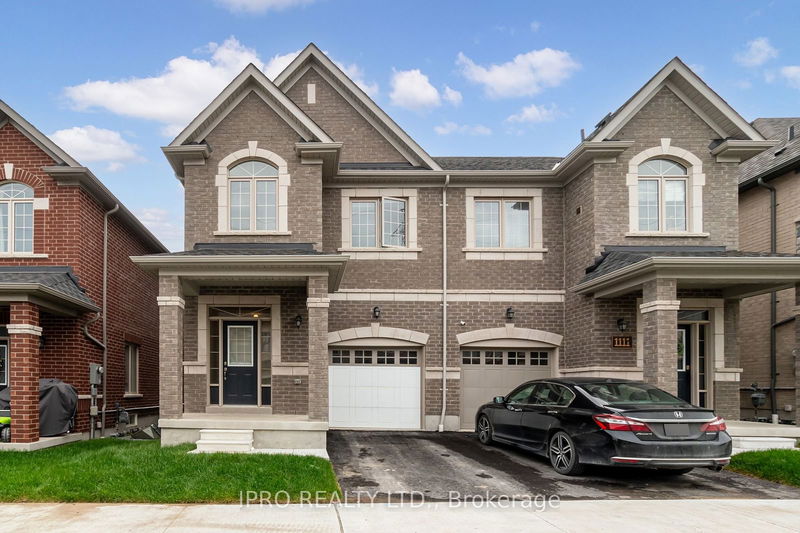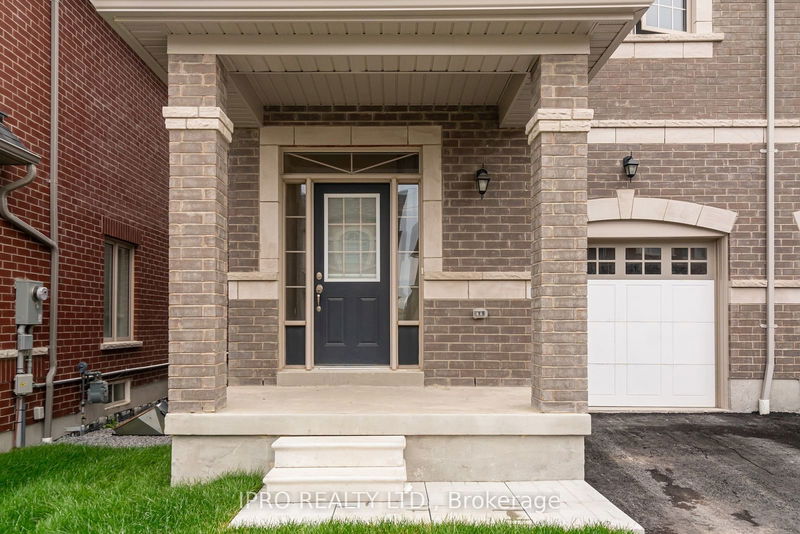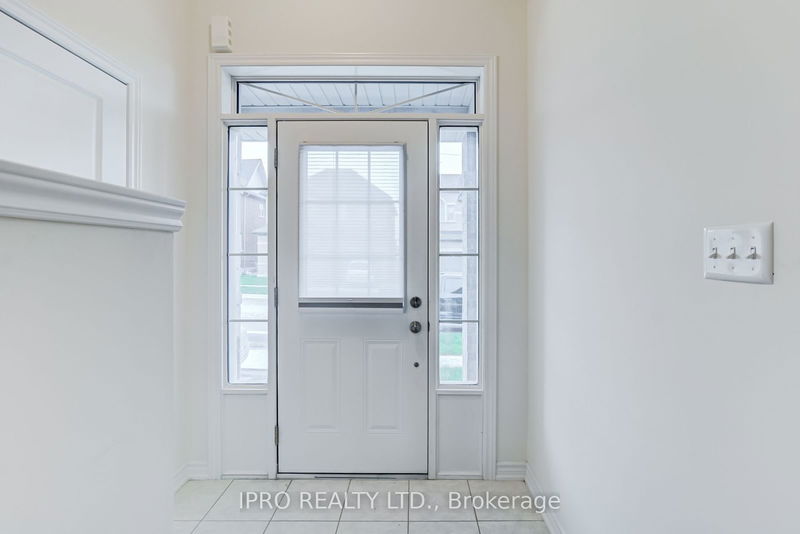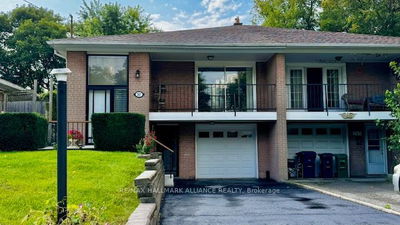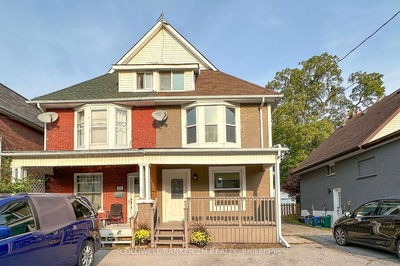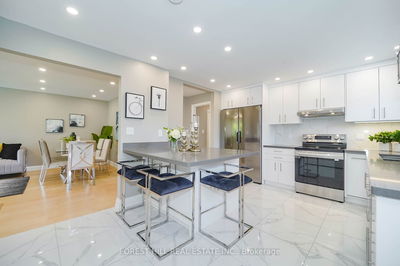1113 Skyridge
Rural Pickering | Pickering
$949,999.00
Listed 16 days ago
- 3 bed
- 3 bath
- 1500-2000 sqft
- 3.0 parking
- Semi-Detached
Instant Estimate
$950,647
+$648 compared to list price
Upper range
$1,006,194
Mid range
$950,647
Lower range
$895,100
Property history
- Now
- Listed on Sep 22, 2024
Listed for $949,999.00
16 days on market
- Jul 10, 2024
- 3 months ago
Expired
Listed for $1,154,999.00 • 2 months on market
- May 1, 2024
- 5 months ago
Expired
Listed for $989,888.00 • 2 months on market
- Feb 8, 2024
- 8 months ago
Expired
Listed for $1,020,000.00 • 3 months on market
- Nov 4, 2023
- 11 months ago
Suspended
Listed for $948,888.00 • 23 days on market
Location & area
Schools nearby
Home Details
- Description
- Client RemarksStunning 3-Bed, 3-Bath Semi-Detached Only 1.5 Years Young, Backing Onto A Future Park And Located In A Sought-After Neighbourhood. Step Onto Gleaming Hardwood Floors That Grace The Open-Concept Main Floor, Seamlessly Connecting The Living And Kitchen Areas. The Heart Of This Home Is The Chef-Inspired Kitchen, Boasting A Large Eating Area And Ample Storage. Retreat Upstairs To Discover A Spacious Master Bedroom Oasis, Complete With A Luxurious 5-Piece Ensuite Featuring A Rejuvenating Tub And A Separate Standing Shower. The Expansive Walk-In Closet Adds A Touch Of Indulgence. Two More Well-Appointed Bedrooms Provide Comfort For Family Or Guests. Providing A Private And Tranquil Escape. With Thoughtful Design And High-Quality Finishes, This Home Epitomizes Modern Living In A Picturesque Setting. Welcome To Your New Haven!
- Additional media
- -
- Property taxes
- $5,995.00 per year / $499.58 per month
- Basement
- Unfinished
- Year build
- 0-5
- Type
- Semi-Detached
- Bedrooms
- 3
- Bathrooms
- 3
- Parking spots
- 3.0 Total | 1.0 Garage
- Floor
- -
- Balcony
- -
- Pool
- None
- External material
- Brick
- Roof type
- -
- Lot frontage
- -
- Lot depth
- -
- Heating
- Forced Air
- Fire place(s)
- N
- Main
- Kitchen
- 9’7” x 15’2”
- Family
- 9’11” x 16’8”
- 2nd
- Prim Bdrm
- 12’4” x 12’12”
- 2nd Br
- 9’2” x 12’8”
- 3rd Br
- 9’11” x 10’0”
Listing Brokerage
- MLS® Listing
- E9362711
- Brokerage
- IPRO REALTY LTD.
Similar homes for sale
These homes have similar price range, details and proximity to 1113 Skyridge

