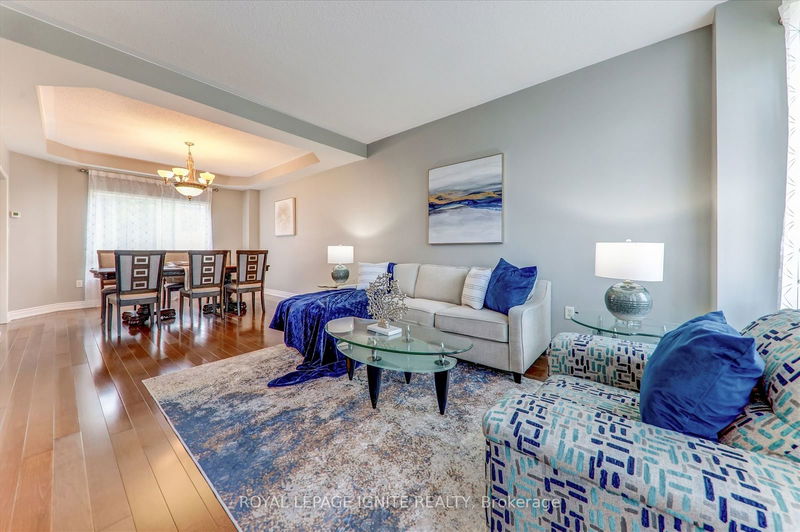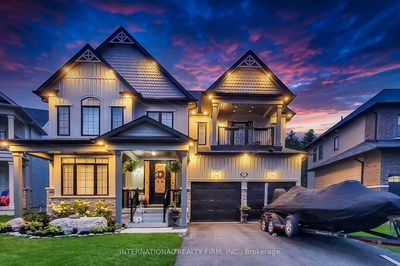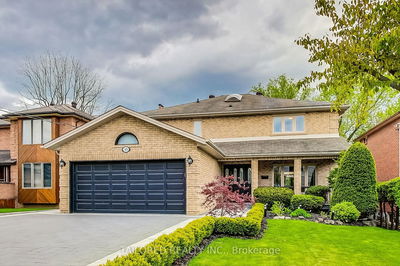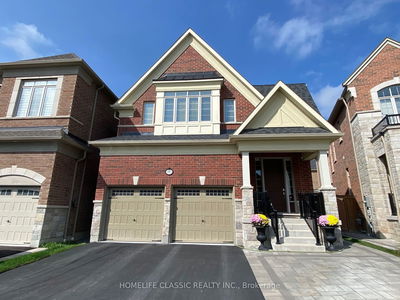1547 Spencely
Taunton | Oshawa
$988,800.00
Listed 14 days ago
- 4 bed
- 3 bath
- - sqft
- 4.0 parking
- Detached
Instant Estimate
$1,039,179
+$50,379 compared to list price
Upper range
$1,118,003
Mid range
$1,039,179
Lower range
$960,355
Property history
- Now
- Listed on Sep 23, 2024
Listed for $988,800.00
14 days on market
- Aug 26, 2024
- 1 month ago
Terminated
Listed for $1,299,000.00 • 28 days on market
- Aug 20, 2024
- 2 months ago
Terminated
Listed for $1,325,000.00 • 7 days on market
- Jun 14, 2024
- 4 months ago
Terminated
Listed for $1,250,000.00 • 2 months on market
- Nov 7, 2023
- 11 months ago
Terminated
Listed for $1,199,000.00 • 3 days on market
- Aug 28, 2023
- 1 year ago
Terminated
Listed for $1,299,999.00 • about 1 month on market
Location & area
Schools nearby
Home Details
- Description
- Experience the pinnacle of luxury in this stunning 4-bedroom residence located in the sought-after North Oshawa neighborhood. Upon entering, you'll be greeted by soaring 9' ceilings and beautiful hardwood floors that flow throughout the main level. The gourmet kitchen is a chefs paradise, featuring a spacious island, shimmering quartz countertops, and easy access to a delightful deck, ideal for relaxation or entertaining. The bright and inviting family room boasts a cozy gas fireplace, while the formal dining and living areas provide sophisticated settings for gatherings. Upstairs, you'll find four generously sized bedrooms, including a master suite with a lavish 5-piece ensuite. Recent upgrades, including a new furnace, air conditioning, and roof, offer peace of mind and modern comfort. Discover the perfect harmony of elegance and comfort in this exceptional home.
- Additional media
- http://realfeedsolutions.com/vtour/1547SpencelyDr/index_.php
- Property taxes
- $7,287.57 per year / $607.30 per month
- Basement
- Unfinished
- Year build
- -
- Type
- Detached
- Bedrooms
- 4
- Bathrooms
- 3
- Parking spots
- 4.0 Total | 2.0 Garage
- Floor
- -
- Balcony
- -
- Pool
- None
- External material
- Brick
- Roof type
- -
- Lot frontage
- -
- Lot depth
- -
- Heating
- Forced Air
- Fire place(s)
- Y
- Main
- Kitchen
- 20’3” x 11’3”
- Family
- 14’6” x 17’8”
- Living
- 27’6” x 11’11”
- Dining
- 27’6” x 11’11”
- Laundry
- 0’0” x 0’0”
- 2nd
- Prim Bdrm
- 22’5” x 15’9”
- 2nd Br
- 13’0” x 11’11”
- 3rd Br
- 14’11” x 9’10”
- 4th Br
- 12’2” x 11’11”
- Bsmt
- Rec
- 0’0” x 0’0”
- Rec
- 0’0” x 0’0”
Listing Brokerage
- MLS® Listing
- E9364185
- Brokerage
- ROYAL LEPAGE IGNITE REALTY
Similar homes for sale
These homes have similar price range, details and proximity to 1547 Spencely









