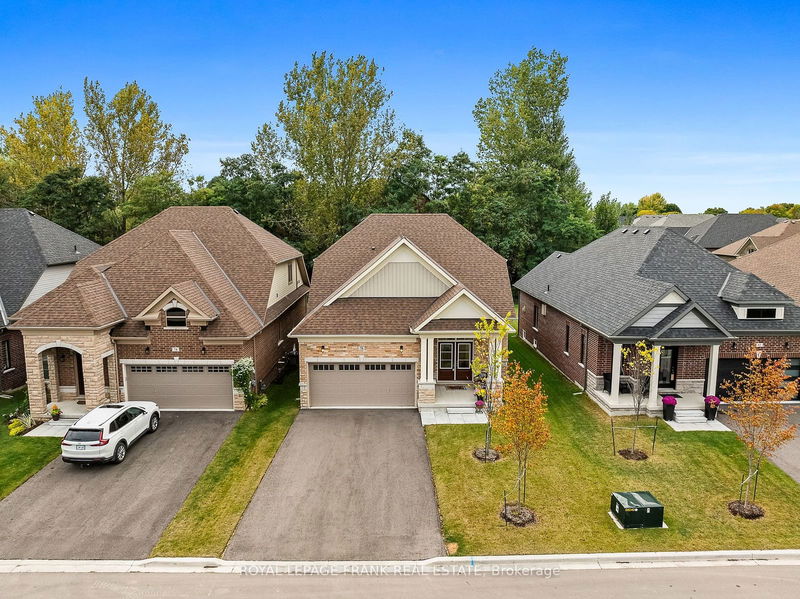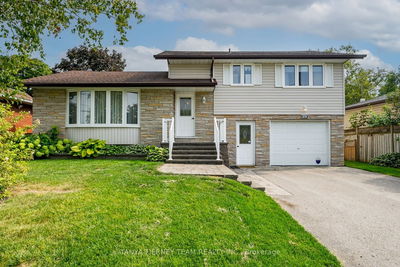78 Holtby
Port Perry | Scugog
$1,269,900.00
Listed 14 days ago
- 3 bed
- 3 bath
- 1500-2000 sqft
- 4.0 parking
- Detached
Instant Estimate
$1,221,800
-$48,100 compared to list price
Upper range
$1,309,579
Mid range
$1,221,800
Lower range
$1,134,021
Property history
- Now
- Listed on Sep 24, 2024
Listed for $1,269,900.00
14 days on market
- Jul 30, 2024
- 2 months ago
Terminated
Listed for $1,279,900.00 • about 1 month on market
- Apr 29, 2024
- 5 months ago
Terminated
Listed for $1,328,000.00 • 3 months on market
Location & area
Schools nearby
Home Details
- Description
- Executive Bungaloft, located on a quiet court in the highly coveted Canterbury Common Active Adult Lifestyle Community. Built by Geranium Homes. Less than 2 years old and Never lived in. Premium, deep lot. Harwood floors, lovely kitchen with quartz counters, s/s appliances and center island perfect for hosting large gatherings. A separate formal dining room awaits your most memorable dinner parties. The Great Room features soaring vaulted ceilings with floor to ceiling windows flooding the home with natural light and a gas fireplace which is the focal point of this space. The main level includes 2 bedrooms with the Primary Suite with ensuite and a spacious walk-in closet. Your private backyard offers a backdrop of large mature trees. The property also provides access to "The Centre," a residents-only leisure and social facility features an outdoor pool, adding to the resort-like feel of this exceptional home. This extraordinary bungaloft is just steps from Port Perry's scenic waterfront trails and the vibrant downtown area.
- Additional media
- https://tours.reidmediaagency.ca/videos/0192242b-e8c5-7316-b66d-f2013cc22cb8
- Property taxes
- $6,839.13 per year / $569.93 per month
- Basement
- Full
- Year build
- 0-5
- Type
- Detached
- Bedrooms
- 3
- Bathrooms
- 3
- Parking spots
- 4.0 Total | 2.0 Garage
- Floor
- -
- Balcony
- -
- Pool
- None
- External material
- Brick
- Roof type
- -
- Lot frontage
- -
- Lot depth
- -
- Heating
- Forced Air
- Fire place(s)
- Y
- Main
- Great Rm
- 14’9” x 13’6”
- Dining
- 10’2” x 13’9”
- Kitchen
- 14’9” x 10’6”
- Prim Bdrm
- 14’12” x 10’10”
- 2nd Br
- 11’6” x 9’6”
- 2nd
- Family
- 13’9” x 10’12”
- 3rd Br
- 10’0” x 11’12”
Listing Brokerage
- MLS® Listing
- E9365283
- Brokerage
- ROYAL LEPAGE FRANK REAL ESTATE
Similar homes for sale
These homes have similar price range, details and proximity to 78 Holtby









