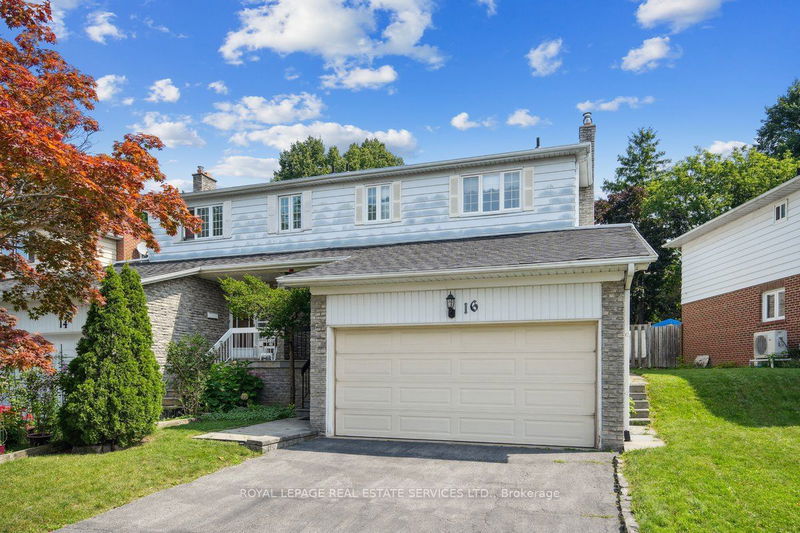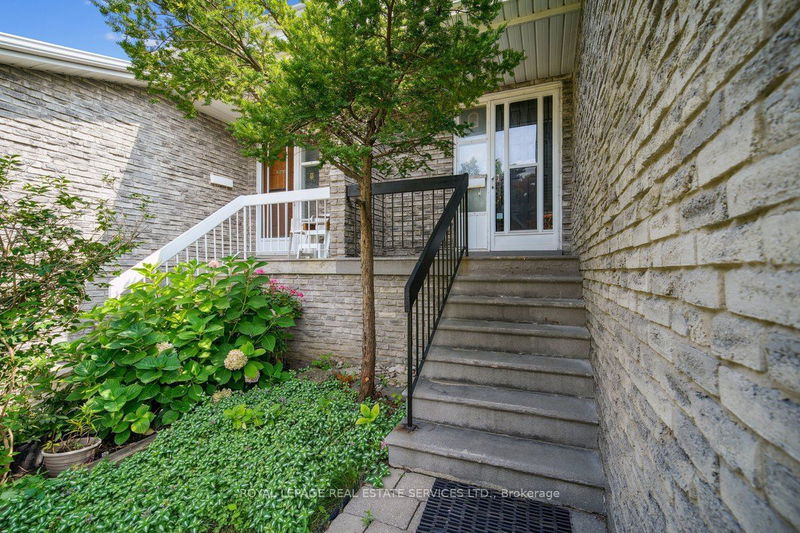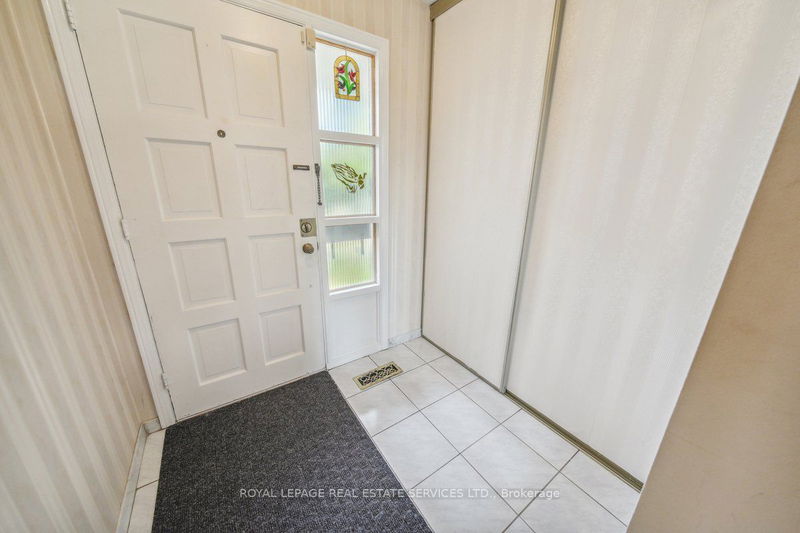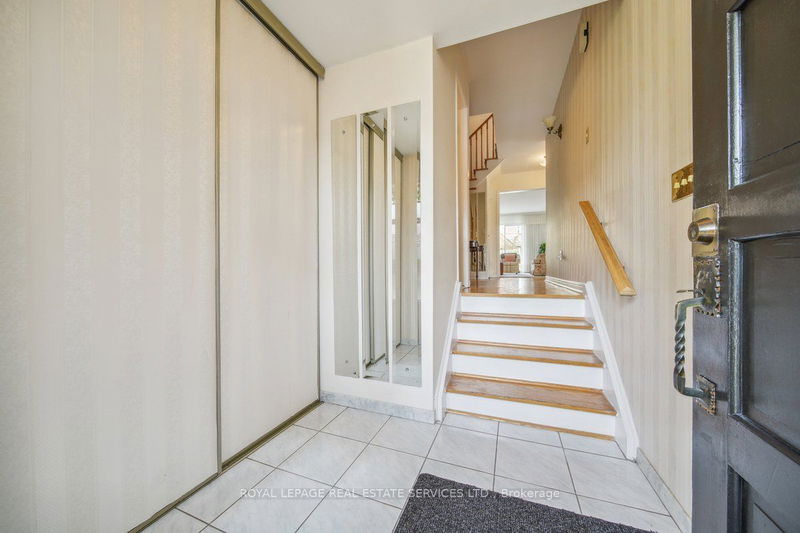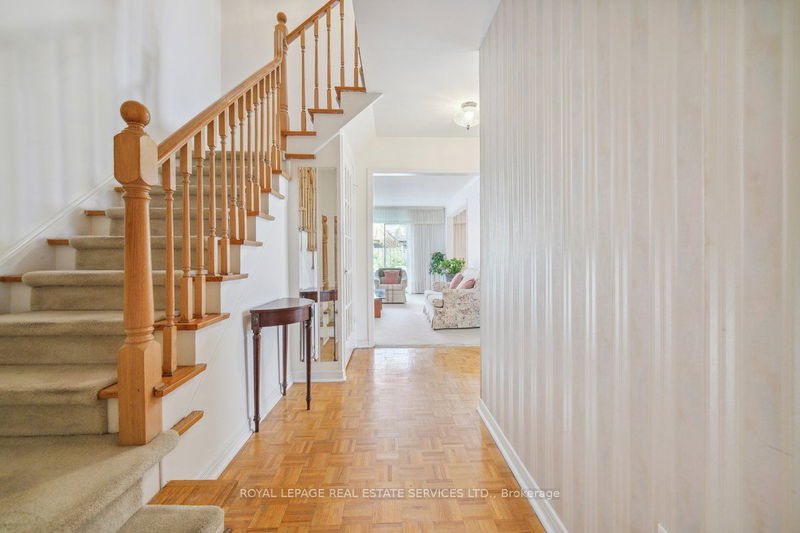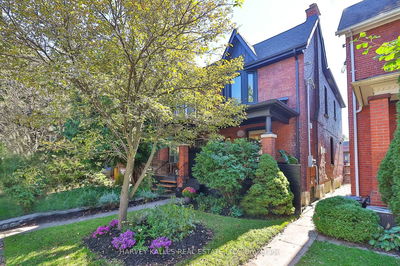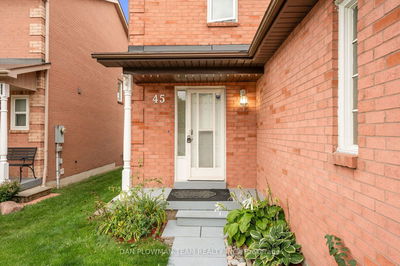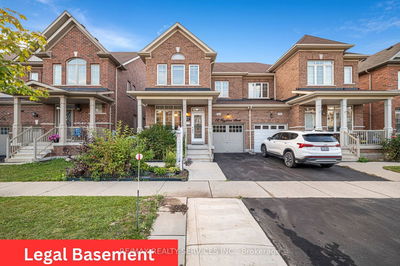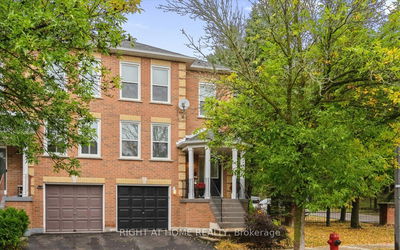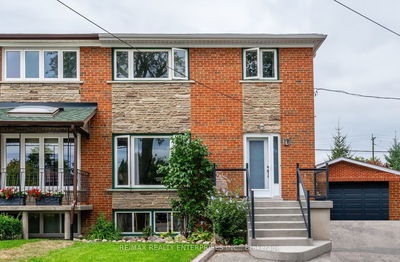16 Rooksnest
Agincourt North | Toronto
$1,150,000.00
Listed 12 days ago
- 3 bed
- 4 bath
- 1500-2000 sqft
- 4.0 parking
- Semi-Detached
Instant Estimate
$1,184,237
+$34,237 compared to list price
Upper range
$1,263,753
Mid range
$1,184,237
Lower range
$1,104,722
Property history
- Now
- Listed on Sep 25, 2024
Listed for $1,150,000.00
12 days on market
Location & area
Schools nearby
Home Details
- Description
- * Welcome To The Kensington Model Built By Monarch Construction Limited In 1976 * This Spacious Semi Is Nestled On A Street Lined With Mature Trees * The Double Car Garage Offers An Entrance Into The Basement * In The Summer, Enjoy Outdoor Living On The Deck, And In The Winter, Cozy Up In Front Of The Floor To Ceiling Fireplace In The Main Floor Family Room* Move In Now And Enjoy Convenience At Your Doorstep... TTC, Park, School, And The 401 *
- Additional media
- https://unbranded.youriguide.com/16_rooksnest_trail_toronto_on/
- Property taxes
- $4,341.81 per year / $361.82 per month
- Basement
- Finished
- Year build
- 31-50
- Type
- Semi-Detached
- Bedrooms
- 3
- Bathrooms
- 4
- Parking spots
- 4.0 Total | 2.0 Garage
- Floor
- -
- Balcony
- -
- Pool
- None
- External material
- Brick
- Roof type
- -
- Lot frontage
- -
- Lot depth
- -
- Heating
- Forced Air
- Fire place(s)
- Y
- Ground
- Living
- 11’2” x 17’1”
- Dining
- 8’6” x 11’2”
- Kitchen
- 10’6” x 13’5”
- Family
- 10’6” x 13’5”
- 2nd
- Prim Bdrm
- 12’6” x 14’1”
- Br
- 10’10” x 13’9”
- Br
- 11’2” x 12’6”
- Bsmt
- Rec
- 16’1” x 21’8”
- Rec
- 9’10” x 10’10”
Listing Brokerage
- MLS® Listing
- E9366672
- Brokerage
- ROYAL LEPAGE REAL ESTATE SERVICES LTD.
Similar homes for sale
These homes have similar price range, details and proximity to 16 Rooksnest
