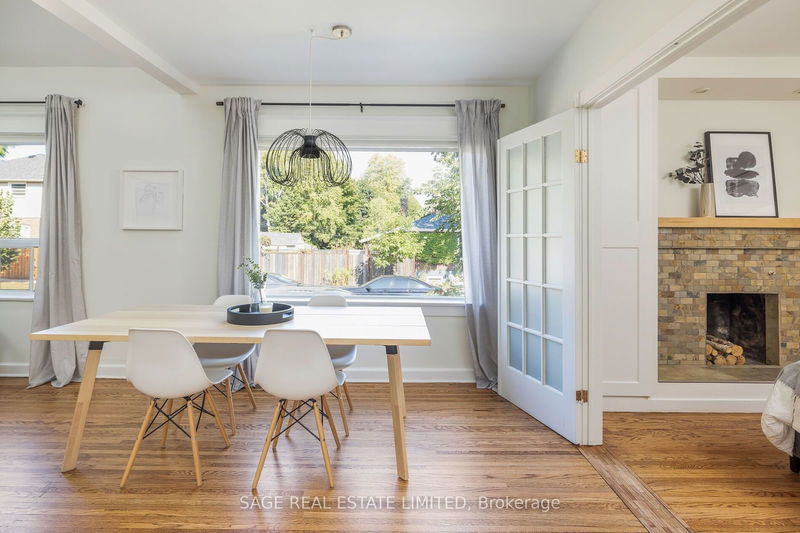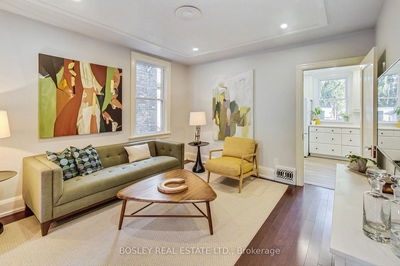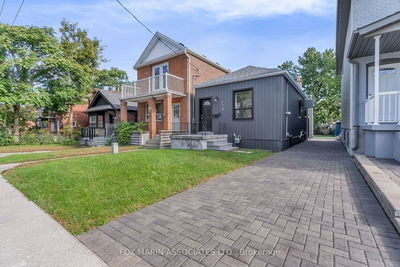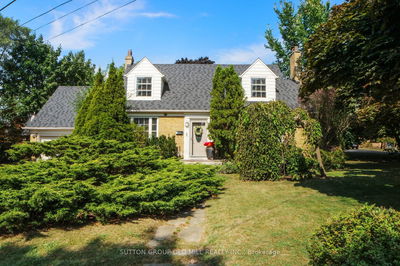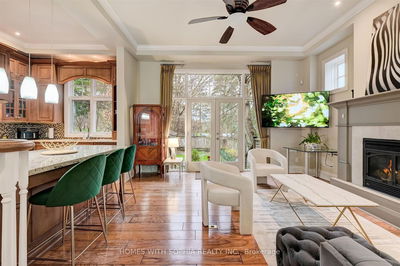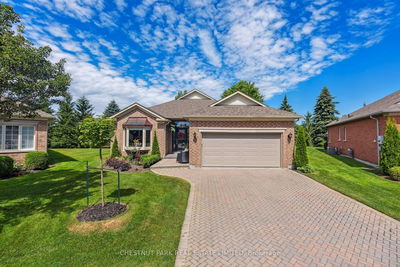58 West Lynn
Woodbine Corridor | Toronto
$1,199,900.00
Listed 12 days ago
- 2 bed
- 2 bath
- 700-1100 sqft
- 2.0 parking
- Detached
Instant Estimate
$1,284,088
+$84,188 compared to list price
Upper range
$1,433,864
Mid range
$1,284,088
Lower range
$1,134,313
Property history
- Now
- Listed on Sep 25, 2024
Listed for $1,199,900.00
12 days on market
- Sep 17, 2024
- 20 days ago
Terminated
Listed for $997,900.00 • 8 days on market
Location & area
Schools nearby
Home Details
- Description
- Charming loft-style bungalow on a prime corner lot directly across from East Lynn Park! This unique home features a 13' vaulted ceiling, a skylight that bathes the living space in natural light, hardwood floors, and two fireplaces, creating an airy and inviting atmosphere. Freshly painted throughout, the main level offers a spacious, open-concept layout ideal for family gatherings and entertaining.The REAL highlight is the income-generating potential and flexibility this home offers. The lower level boasts a newly renovated in-law suite with above-grade windows, a separate entrance, a modern kitchen, and new vinyl flooring perfect for generating rental income or accommodating multi-generational living. This space provides an excellent opportunity for homeowners seeking mortgage support or those who need extra room for family members.Situated on a corner lot with great development potential, this property is primed for the addition of an accessory dwelling, whether a laneway house or garden suite (Lanescape report available). With 2-car parking, a private backyard with a shed, and beautifully landscaped yards, this home offers comfort and convenience. Enjoy being a 10-minute walk to either Coxwell or Woodbine Subway stations, within the sought-after Earl Haig school district, and steps away from shops, cafes, and a weekly farmers market. A rare gem with endless possibilities!
- Additional media
- https://tours.bhtours.ca/58-west-lynn-avenue/nb/
- Property taxes
- $4,406.18 per year / $367.18 per month
- Basement
- Finished
- Basement
- Sep Entrance
- Year build
- 100+
- Type
- Detached
- Bedrooms
- 2 + 1
- Bathrooms
- 2
- Parking spots
- 2.0 Total
- Floor
- -
- Balcony
- -
- Pool
- None
- External material
- Brick
- Roof type
- -
- Lot frontage
- -
- Lot depth
- -
- Heating
- Forced Air
- Fire place(s)
- Y
- Main
- Living
- 11’1” x 17’10”
- Dining
- 9’8” x 11’1”
- Kitchen
- 9’8” x 9’5”
- Prim Bdrm
- 11’5” x 10’4”
- Br
- 8’2” x 14’9”
- Bsmt
- Living
- 11’3” x 16’11”
- Dining
- 7’9” x 16’11”
- Kitchen
- 7’9” x 16’11”
- Br
- 8’1” x 12’3”
Listing Brokerage
- MLS® Listing
- E9366985
- Brokerage
- SAGE REAL ESTATE LIMITED
Similar homes for sale
These homes have similar price range, details and proximity to 58 West Lynn




