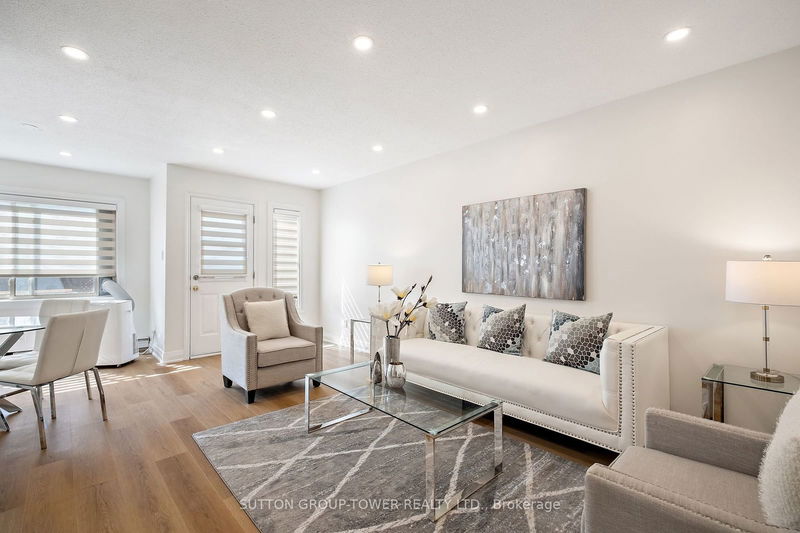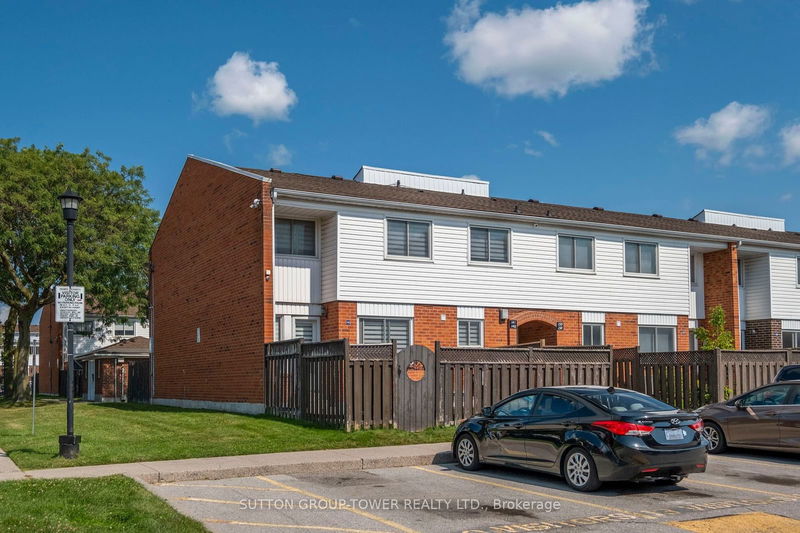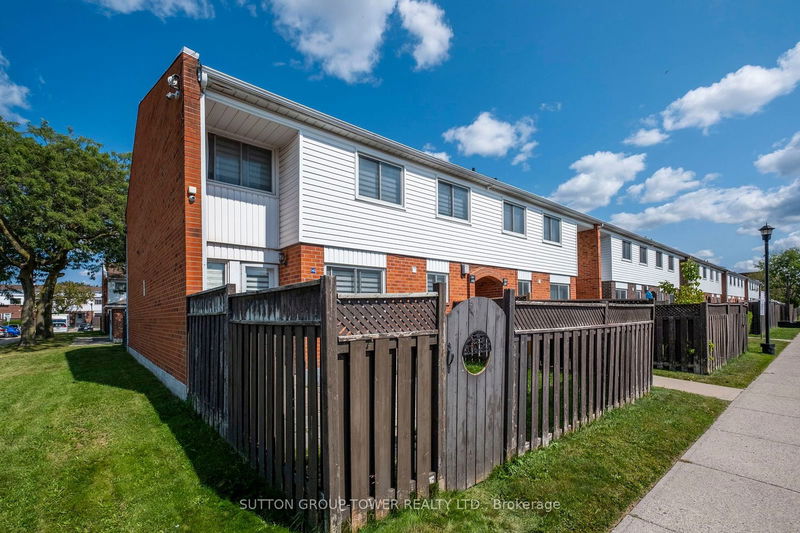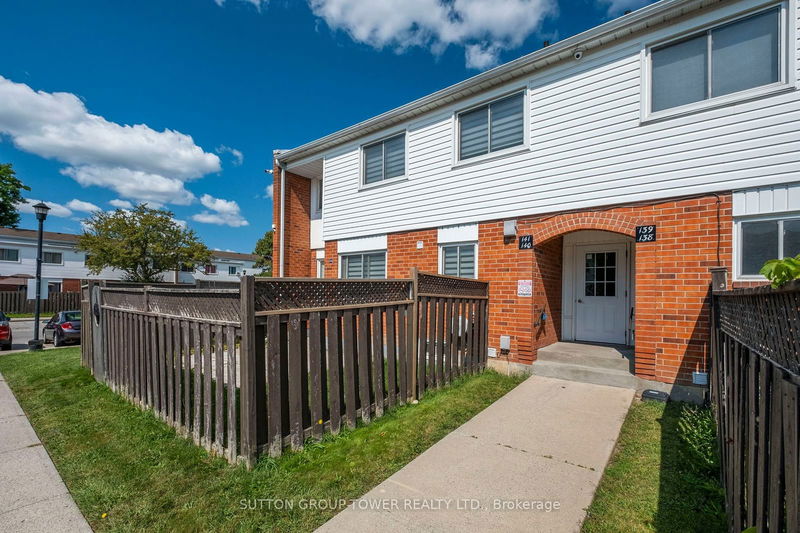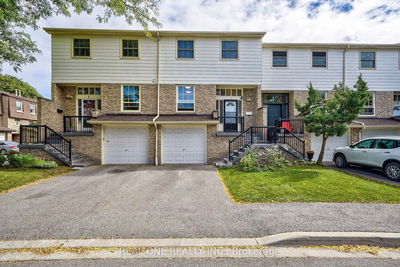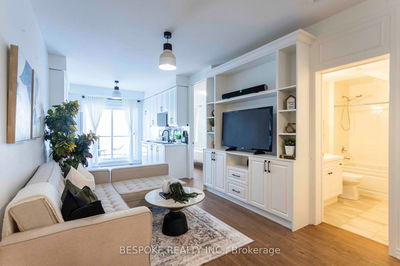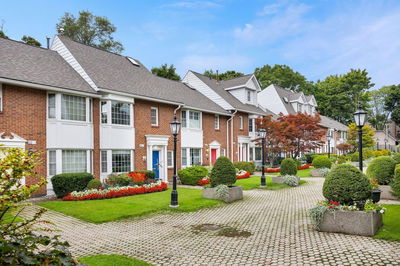140 - 1010 Glen
Lakeview | Oshawa
$484,900.00
Listed 13 days ago
- 3 bed
- 2 bath
- 1000-1199 sqft
- 1.0 parking
- Condo Townhouse
Instant Estimate
$511,974
+$27,074 compared to list price
Upper range
$538,300
Mid range
$511,974
Lower range
$485,647
Property history
- Now
- Listed on Sep 25, 2024
Listed for $484,900.00
13 days on market
- Sep 5, 2024
- 1 month ago
Terminated
Listed for $529,000.00 • 19 days on market
Location & area
Schools nearby
Home Details
- Description
- Welcome To This Spacious, Affordable, Well Maintained, Fully Renovated End Unit 3 Bedrooms 2 Storey Townhome With A Fenced Yard & Parking Right Outside. Feels Like A Semi!! Main Floor Offers A Large Brand-New Custom Eat In Kitchen With Quartz Counters & Backsplash And Stainless Steel Appliances, Spacious Living And Dining Room With A Big Picture Window, Pot Lights Throughout, New Floors & Trim And Walk Out To Fenced Yard. Second Floor Offers Primary Bedroom With Big New Wall To Wall Closet & 2 Great Size Bedrooms With Closets. Large, Finished Recreation Room In Basement With 2 Piece Bath. Professionally Painted Top To Bottom, No Expense Spared, Ready To Move-In!! Prime Location Within Walking Distance To Shopping, Parks, Transit, Schools. Mins To 401, Go Train Station & Durham College/Uoit. Short Walk To Oshawa Creek Where You Can Indulge Yourself Fishing, Hiking, Biking & Exploring Lovely Nature Trails. Love Close To The Lakeview Park Beach: Sandy Beach, Lake Views & Super Friendly Vibe.
- Additional media
- https://aryeo.sfo2.cdn.digitaloceanspaces.com/listings/0191bd7c-b7a8-713c-9e7b-d12dfd679dd1/files/0191bdae-a181-72ef-82f7-7fb2a6a93d25.mp4
- Property taxes
- $2,090.30 per year / $174.19 per month
- Condo fees
- $360.00
- Basement
- Finished
- Year build
- -
- Type
- Condo Townhouse
- Bedrooms
- 3
- Bathrooms
- 2
- Pet rules
- Restrict
- Parking spots
- 1.0 Total
- Parking types
- Exclusive
- Floor
- -
- Balcony
- Terr
- Pool
- -
- External material
- Alum Siding
- Roof type
- -
- Lot frontage
- -
- Lot depth
- -
- Heating
- Baseboard
- Fire place(s)
- N
- Locker
- None
- Building amenities
- Visitor Parking
- Main
- Kitchen
- 10’4” x 9’0”
- Living
- 18’0” x 12’0”
- Dining
- 10’0” x 8’0”
- 2nd
- Prim Bdrm
- 19’0” x 10’0”
- 2nd Br
- 10’6” x 10’0”
- 3rd Br
- 12’0” x 8’0”
- Bsmt
- Rec
- 21’6” x 14’12”
Listing Brokerage
- MLS® Listing
- E9367061
- Brokerage
- SUTTON GROUP-TOWER REALTY LTD.
Similar homes for sale
These homes have similar price range, details and proximity to 1010 Glen
