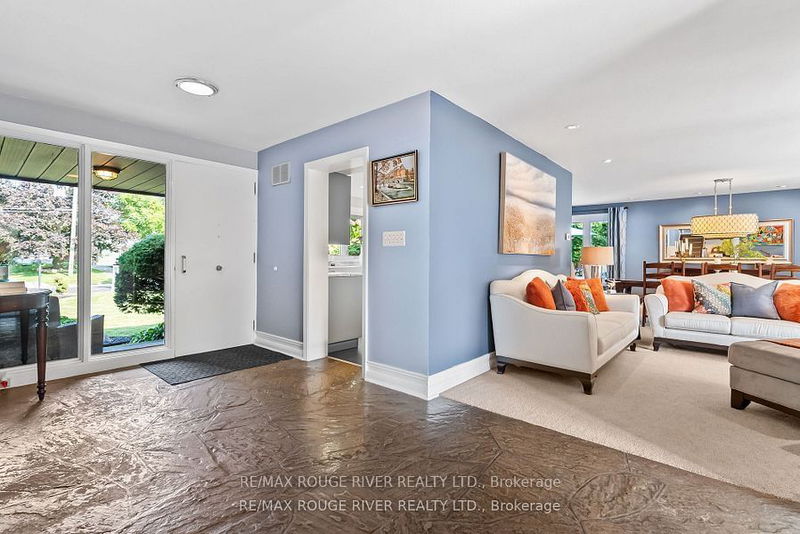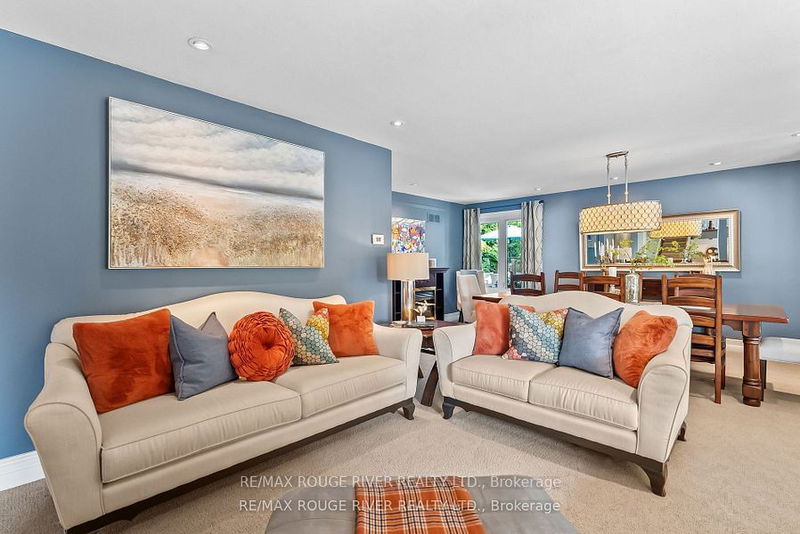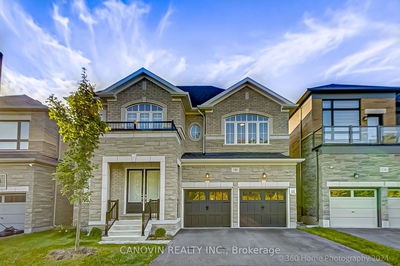834 Bessborough
Centennial | Oshawa
$1,115,000.00
Listed 11 days ago
- 4 bed
- 3 bath
- - sqft
- 8.0 parking
- Detached
Instant Estimate
$1,100,218
-$14,782 compared to list price
Upper range
$1,216,823
Mid range
$1,100,218
Lower range
$983,614
Property history
- Now
- Listed on Sep 26, 2024
Listed for $1,115,000.00
11 days on market
- Sep 5, 2024
- 1 month ago
Terminated
Listed for $1,139,900.00 • 21 days on market
Location & area
Schools nearby
Home Details
- Description
- Step into this immaculate 4-bedroom, 3-bathroom side split oasis, where modern elegance meets timeless charm. From the moment you arrive, the captivating curb appeal, meticulously maintained landscaping, and vibrant perennial gardens welcome you home. The backyard offers a private sanctuary, featuring an inground concrete pool framed by lush decorative trees perfect for relaxing or entertaining. Inside, the living and dining areas are bathed in natural light, with large picture windows showcasing the manicured grounds. The gourmet kitchen is a chefs dream, boasting Cambria quartz countertops, a custom backsplash, a breakfast bar, pot lights, and an expansive pantry. Step out to the deck for al fresco dining or morning coffee. One of the home's highlights is the cozy four-season sunroom, complete with slate floors, an antique wood-burning stove, and a chic bar area with granite countertops. This inviting space seamlessly transitions to the pool and gardens, offering an indoor-outdoor lifestyle. The lower lever also features a family room with gas fireplace and large windows, perfect for cozy nights in! Upstairs, the primary suite offers a peaceful retreat with a beautifully updated 3-piece ensuite and a spacious walk-in closet that oozes style and functionality. Three additional bedrooms, each generously sized with ample closet space, share a fully renovated main bathroom, ensuring comfort and style for everyone in the household. Located in a desirable neighborhood, this home is close to great schools, parks, and all essential amenities, making it the perfect blend of luxury, convenience, and family living.
- Additional media
- https://media.castlerealestatemarketing.com/videos/0191c7de-4741-7327-ae48-99960e0cabfa
- Property taxes
- $6,800.07 per year / $566.67 per month
- Basement
- Finished
- Year build
- -
- Type
- Detached
- Bedrooms
- 4
- Bathrooms
- 3
- Parking spots
- 8.0 Total | 2.0 Garage
- Floor
- -
- Balcony
- -
- Pool
- Inground
- External material
- Alum Siding
- Roof type
- -
- Lot frontage
- -
- Lot depth
- -
- Heating
- Forced Air
- Fire place(s)
- Y
- Ground
- Living
- 12’1” x 14’6”
- Dining
- 12’1” x 20’12”
- Kitchen
- 20’8” x 15’10”
- Sunroom
- 38’6” x 11’2”
- Lower
- Family
- 23’2” x 11’12”
- Upper
- Prim Bdrm
- 14’11” x 10’11”
- 2nd Br
- 10’4” x 11’2”
- 3rd Br
- 13’2” x 10’7”
- 4th Br
- 11’11” x 9’5”
Listing Brokerage
- MLS® Listing
- E9369637
- Brokerage
- RE/MAX ROUGE RIVER REALTY LTD.
Similar homes for sale
These homes have similar price range, details and proximity to 834 Bessborough









