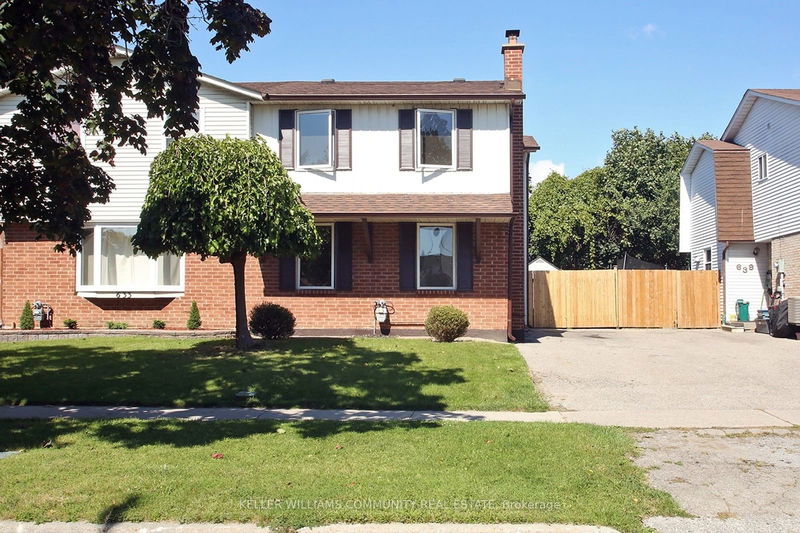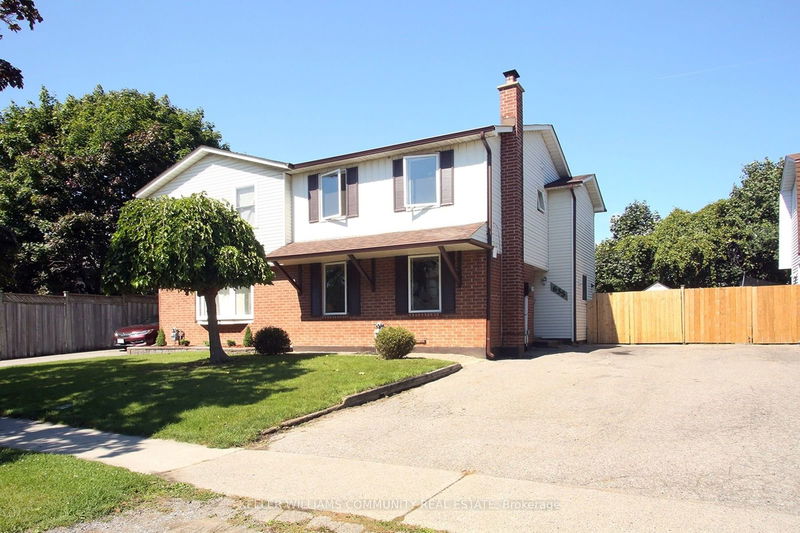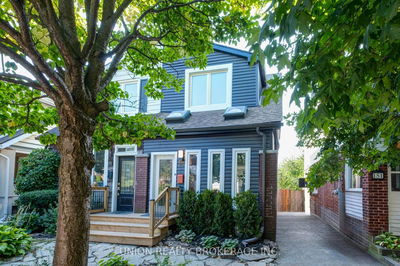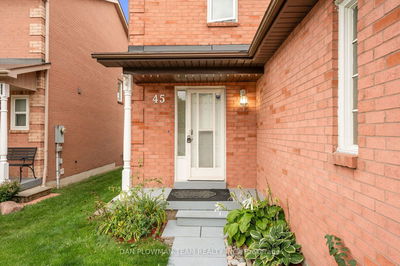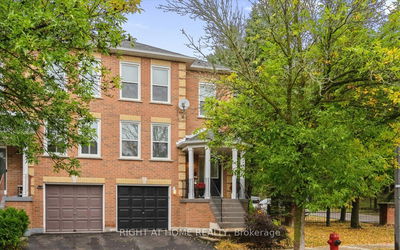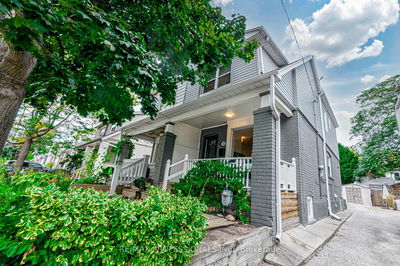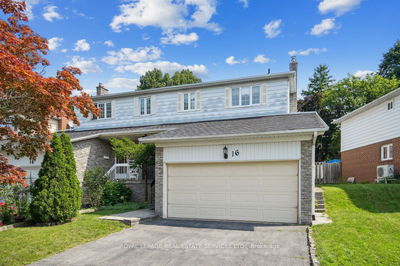635 Dorchester
Vanier | Oshawa
$715,000.00
Listed 11 days ago
- 3 bed
- 3 bath
- - sqft
- 2.0 parking
- Semi-Detached
Instant Estimate
$726,702
+$11,702 compared to list price
Upper range
$777,930
Mid range
$726,702
Lower range
$675,475
Property history
- Now
- Listed on Sep 26, 2024
Listed for $715,000.00
11 days on market
- Sep 17, 2024
- 20 days ago
Terminated
Listed for $649,000.00 • 9 days on market
Location & area
Schools nearby
Home Details
- Description
- Welcome home to this stunningly updated semi-detached home in a family friendly area in Oshawa. Starting on the main floor, you will find newer vinyl flooring throughout, along with updated & modern baseboards, a powder room with newer fixtures, a spacious bright living/family room, beautifully updated kitchen with newer countertops, backsplash, centre island with built-in dishwasher, & a new slider to the deck. The entire home has been freshly painted in a neutral tone. Second level includes an incredibly spacious primary with 2 closets, and ample sized 2nd & 3rd bedrooms. The basement is finished with plenty of storage spaces, closets, a full bath, rec room and a bonus room that could be used as an office. The backyard is fenced with a lovely private deck with no houses behind. Backyard backs onto a school property. This immaculate home is turnkey and waiting for you!
- Additional media
- https://www.ivrtours.com/gallery.php?tourid=27480&unbranded=true
- Property taxes
- $3,421.86 per year / $285.16 per month
- Basement
- Finished
- Year build
- -
- Type
- Semi-Detached
- Bedrooms
- 3
- Bathrooms
- 3
- Parking spots
- 2.0 Total
- Floor
- -
- Balcony
- -
- Pool
- None
- External material
- Alum Siding
- Roof type
- -
- Lot frontage
- -
- Lot depth
- -
- Heating
- Forced Air
- Fire place(s)
- N
- Main
- Kitchen
- 9’6” x 10’9”
- Dining
- 10’2” x 11’11”
- Living
- 17’8” x 11’11”
- 2nd
- Prim Bdrm
- 15’7” x 12’3”
- 2nd Br
- 12’1” x 8’0”
- 3rd Br
- 11’11” x 9’9”
- Bsmt
- Rec
- 17’3” x 11’4”
- Office
- 9’10” x 10’10”
Listing Brokerage
- MLS® Listing
- E9370021
- Brokerage
- KELLER WILLIAMS COMMUNITY REAL ESTATE
Similar homes for sale
These homes have similar price range, details and proximity to 635 Dorchester
