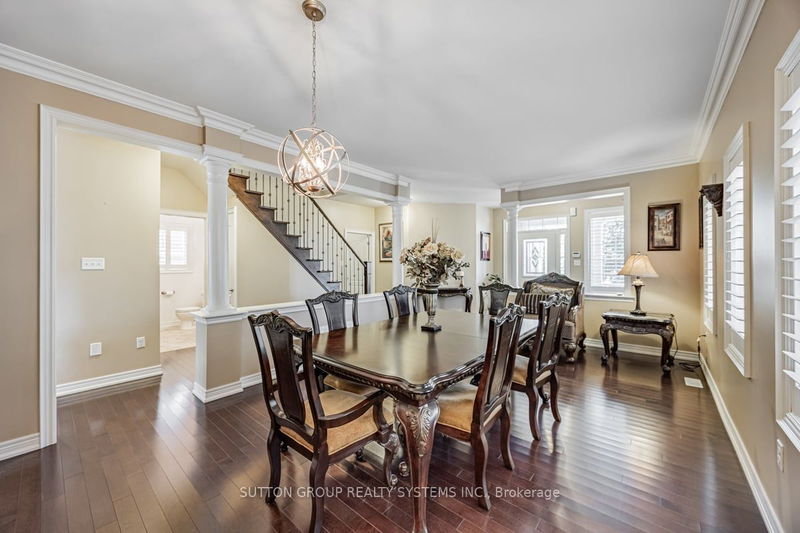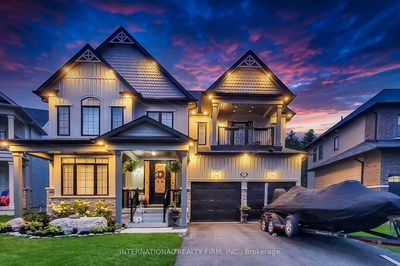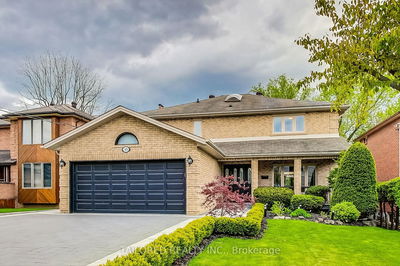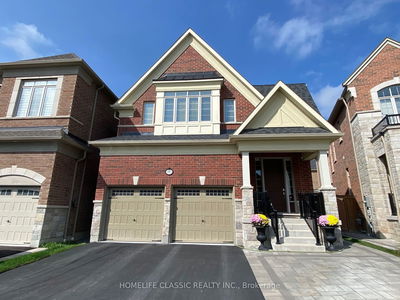1674 Badgley
Taunton | Oshawa
$1,199,990.00
Listed 10 days ago
- 4 bed
- 3 bath
- - sqft
- 6.0 parking
- Detached
Instant Estimate
$1,168,215
-$31,776 compared to list price
Upper range
$1,245,357
Mid range
$1,168,215
Lower range
$1,091,072
Property history
- Now
- Listed on Sep 27, 2024
Listed for $1,199,990.00
10 days on market
Location & area
Schools nearby
Home Details
- Description
- Welcome to your dream family home in the vibrant Taunton Neighborhood. Tribute Built Executive Home "The Laurelwood" Model*, 2280 Sq Ft of Total Living Space. The house is designed for comfortable family living. An open-concept kitchen flows into a cozy family room and a spacious eat-in area with a walk-out to the private backyard. The spacious dining/living area is Ideal for entertaining. The convenience of a main-floor laundry room and a double garage enhances the functionality of this beautiful residence. There are a lot of upgrades done by the builder and the seller. A list of upgrades is attached. Spacious Primary Bedrm with W/I Closet with customer-built organizers & 5 Pce Ensuite Bathroom and large picture view window. Walk-in linen closet! See attached Picture Gallery, Walk-Through Video & https://www.houssmax.ca/vtournb/h1226216
- Additional media
- https://houssmax.ca/Index/getFiles?id=h1226216&token=8b17d1dfa5f4f5d0299db9fdc68b050b990650eb
- Property taxes
- $7,029.85 per year / $585.82 per month
- Basement
- Unfinished
- Year build
- 6-15
- Type
- Detached
- Bedrooms
- 4
- Bathrooms
- 3
- Parking spots
- 6.0 Total | 2.0 Garage
- Floor
- -
- Balcony
- -
- Pool
- None
- External material
- Brick
- Roof type
- -
- Lot frontage
- -
- Lot depth
- -
- Heating
- Forced Air
- Fire place(s)
- Y
- Main
- Living
- 21’2” x 12’7”
- Kitchen
- 9’1” x 8’6”
- Breakfast
- 10’3” x 8’10”
- Family
- 16’6” x 11’5”
- 2nd
- Prim Bdrm
- 14’12” x 14’12”
- 2nd Br
- 13’9” x 10’1”
- 3rd Br
- 12’3” x 12’12”
- 4th Br
- 11’5” x 12’0”
Listing Brokerage
- MLS® Listing
- E9371979
- Brokerage
- SUTTON GROUP REALTY SYSTEMS INC.
Similar homes for sale
These homes have similar price range, details and proximity to 1674 Badgley









