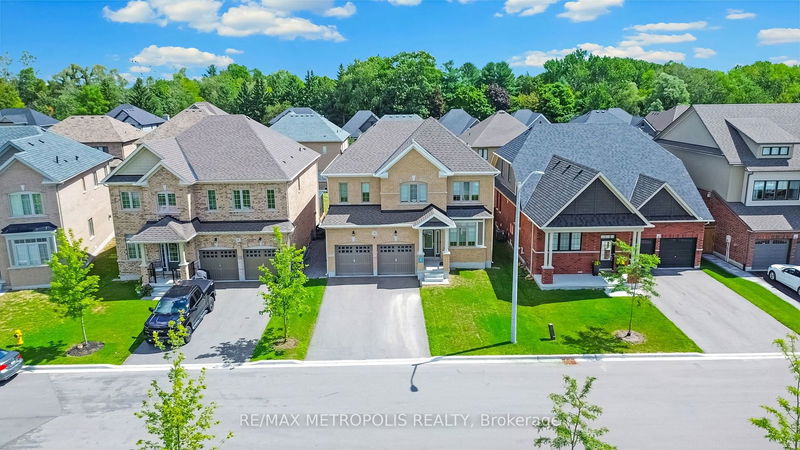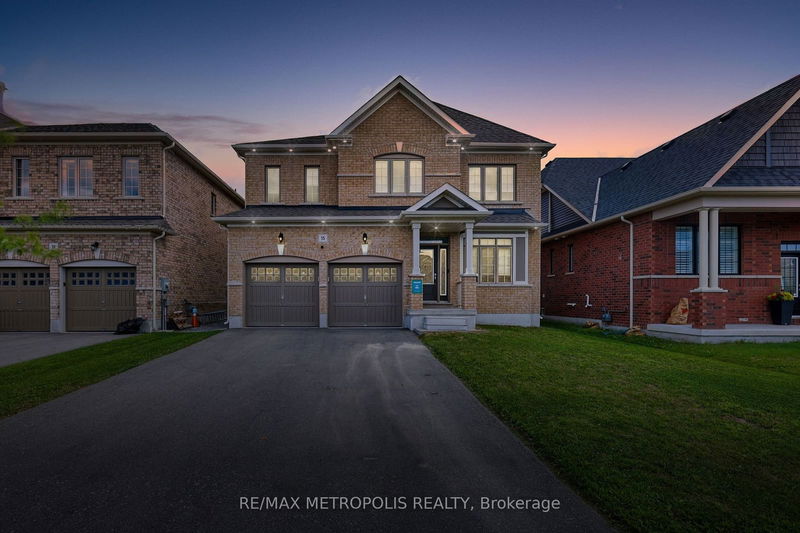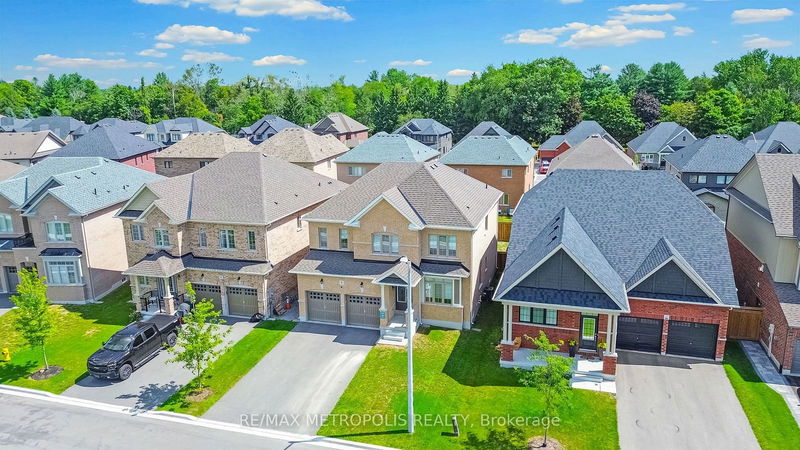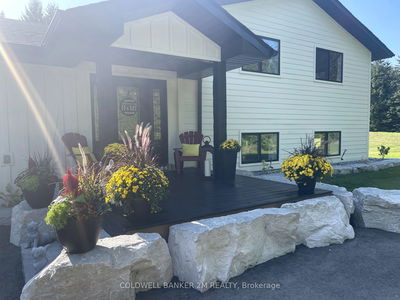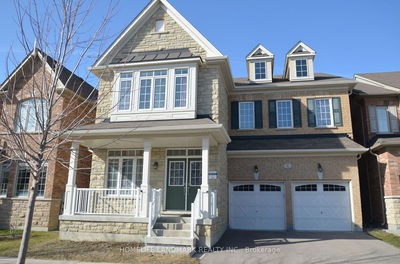15 Douglas Kemp
Bowmanville | Clarington
$1,199,999.00
Listed 8 days ago
- 4 bed
- 4 bath
- 2500-3000 sqft
- 6.0 parking
- Detached
Instant Estimate
$1,194,002
-$5,997 compared to list price
Upper range
$1,273,388
Mid range
$1,194,002
Lower range
$1,114,616
Property history
- Now
- Listed on Sep 29, 2024
Listed for $1,199,999.00
8 days on market
- Aug 13, 2024
- 2 months ago
Terminated
Listed for $1,249,000.00 • about 2 months on market
- Dec 5, 2023
- 10 months ago
Terminated
Listed for $999,999.00 • 14 days on market
Location & area
Schools nearby
Home Details
- Description
- Elegant 4 Bedroom, 4 Bath full brick home built with a builder finished basement with a Walk out! Located In The Highly Sought-After Northglen Community, Built by Treasure Hill, This Stunning 3 YEAR Home comes with brand new Never used S/S SAMSUNG FRIDGE AND STOVE(2024), Custom kitchen Backsplash(2024) and Brand new Fence(2024)! As You Step Inside, You will Immediately Notice The Bright And Airy Open Concept Layout That's Perfect For Entertaining Family And Friends! From Hardwood flooring throughout the main floor to Stainless steel Appliances in the kitchen, with a beautiful Island with Breakfast Bar! Walk out to the HUGE backyard from your kitchen and have a family room with a built in Fire Place to relax around. Huge Primary bedroom with 2 Walk in Closets and a 5 Pc Ensuite with His and Her Sinks! convenience of 2nd floor laundry Room! Double Car Garage wit 4 car driveway! Family Friendly Community with Parks, BUILDING NEW SCHOOL IN AREA COMING 2025!Amenities within 3 mins Drive!
- Additional media
- https://listings.airunlimitedcorp.com/sites/mnnovzm/unbranded
- Property taxes
- $6,292.09 per year / $524.34 per month
- Basement
- Fin W/O
- Basement
- Finished
- Year build
- 0-5
- Type
- Detached
- Bedrooms
- 4 + 1
- Bathrooms
- 4
- Parking spots
- 6.0 Total | 2.0 Garage
- Floor
- -
- Balcony
- -
- Pool
- None
- External material
- Brick
- Roof type
- -
- Lot frontage
- -
- Lot depth
- -
- Heating
- Forced Air
- Fire place(s)
- Y
- Main
- Living
- 10’6” x 17’4”
- Mudroom
- 6’8” x 6’2”
- Kitchen
- 10’2” x 14’5”
- Breakfast
- 10’2” x 14’5”
- Dining
- 8’6” x 14’5”
- Family
- 15’2” x 14’5”
- 2nd
- Laundry
- 7’0” x 9’6”
- Prim Bdrm
- 23’9” x 12’10”
- 2nd Br
- 12’3” x 10’11”
- 3rd Br
- 12’3” x 10’11”
- 4th Br
- 12’0” x 10’10”
- Bsmt
- Rec
- 32’6” x 14’12”
Listing Brokerage
- MLS® Listing
- E9372909
- Brokerage
- RE/MAX METROPOLIS REALTY
Similar homes for sale
These homes have similar price range, details and proximity to 15 Douglas Kemp
