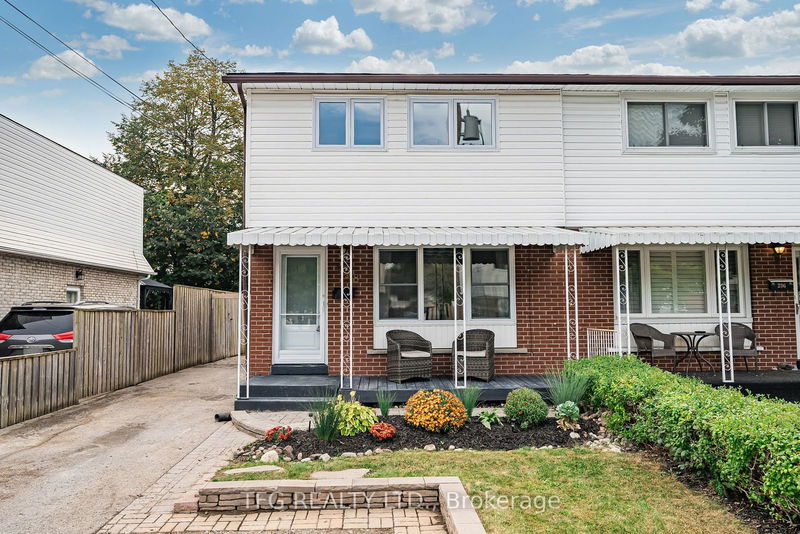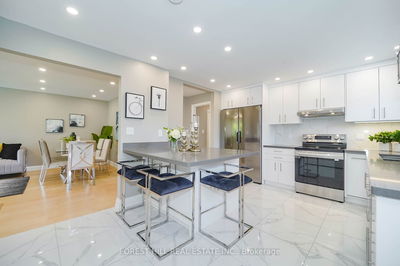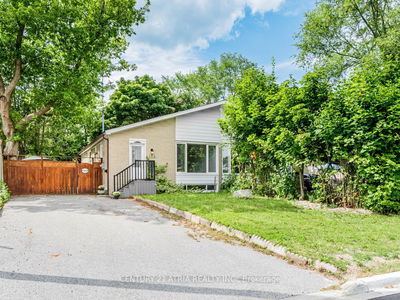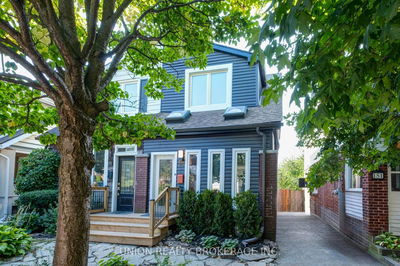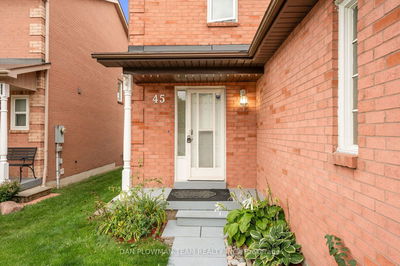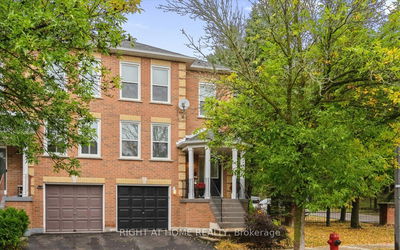298 Waverly
Vanier | Oshawa
$599,999.00
Listed 7 days ago
- 3 bed
- 3 bath
- - sqft
- 4.0 parking
- Semi-Detached
Instant Estimate
$655,107
+$55,108 compared to list price
Upper range
$711,219
Mid range
$655,107
Lower range
$598,995
Property history
- Now
- Listed on Sep 30, 2024
Listed for $599,999.00
7 days on market
- Sep 23, 2024
- 14 days ago
Terminated
Listed for $770,000.00 • 7 days on market
- Jul 17, 2023
- 1 year ago
Sold for $650,000.00
Listed for $649,900.00 • 3 days on market
- Jun 28, 2023
- 1 year ago
Terminated
Listed for $599,900.00 • 16 days on market
Location & area
Schools nearby
Home Details
- Description
- Lovely and spacious recently renovated semi-detached home located on a quiet street close to the Oshawa Shopping Centre and Civic Centre. Featuring three bedrooms and three bathrooms, this home is perfect for families seeking a comfortable and practical living space. The main floor showcases a huge family room with large window and luxury vinyl floors, bright and inviting eat-in kitchen with backsplash, quartz counter, and dining area with sliding door walk-out to a very nice and private fenced yard with patio, which is a great place to relax and enjoy the outdoors. The upper level features a large primary bedroom with a 2-piece ensuite bath and walk-in closet. The finished basement highlights the recreation room with pot lights and above grade windows. Updated with new windows and doors in 2022, kitchen 2016 and AC 2021. Recent updates in Aug 2024 are all new luxury vinyl flooring throughout, all new ELFs, all bathrooms fully renovated and brand new, all new baseboards, newly painted, all new door handles, This property features a separate entrance to the basement offering the potential for a secondary unit ideal for rental income, guest suite, or in-law apartment. Located close to schools, parks and close to many amenities this is a perfect location for any buyer.
- Additional media
- https://media.castlerealestatemarketing.com/sites/enlpzno/unbranded
- Property taxes
- $3,480.00 per year / $290.00 per month
- Basement
- Finished
- Year build
- 51-99
- Type
- Semi-Detached
- Bedrooms
- 3
- Bathrooms
- 3
- Parking spots
- 4.0 Total
- Floor
- -
- Balcony
- -
- Pool
- None
- External material
- Brick
- Roof type
- -
- Lot frontage
- -
- Lot depth
- -
- Heating
- Forced Air
- Fire place(s)
- N
- Main
- Family
- 18’9” x 16’7”
- Kitchen
- 10’10” x 7’10”
- Dining
- 15’7” x 8’5”
- 2nd
- Prim Bdrm
- 12’7” x 11’11”
- 2nd Br
- 16’8” x 9’11”
- 3rd Br
- 11’11” x 7’6”
- Lower
- Rec
- 16’7” x 14’8”
Listing Brokerage
- MLS® Listing
- E9373265
- Brokerage
- TFG REALTY LTD.
Similar homes for sale
These homes have similar price range, details and proximity to 298 Waverly
