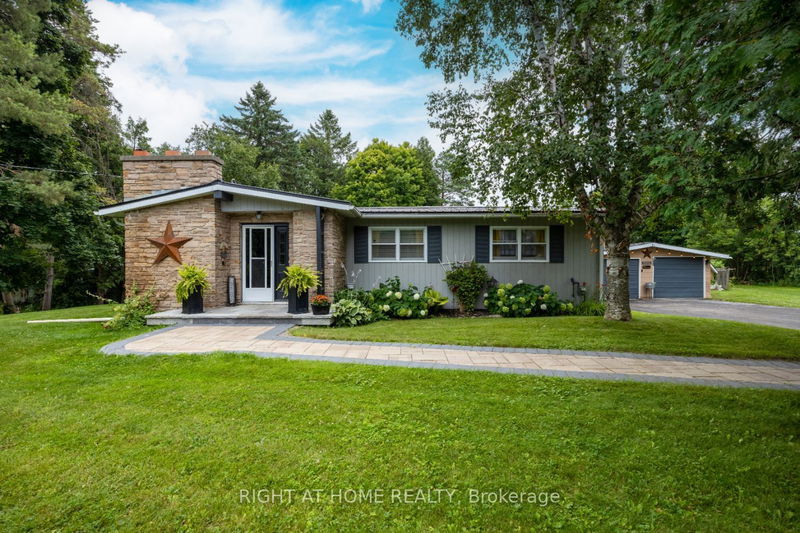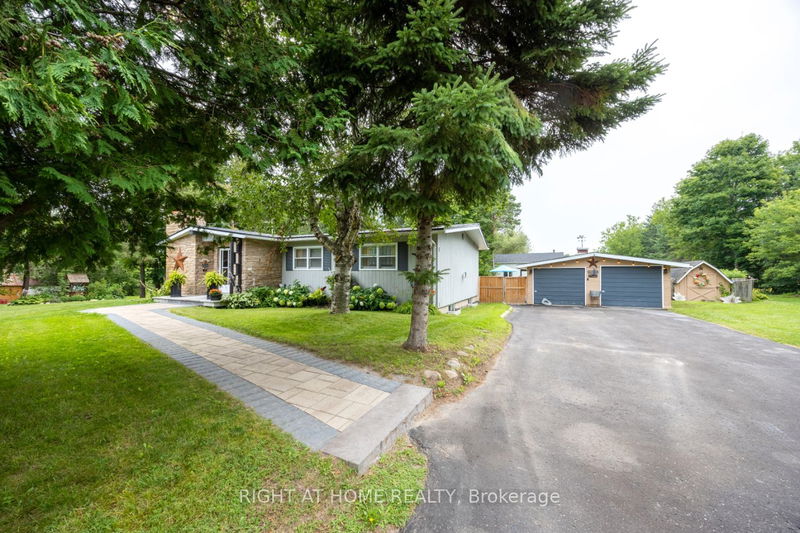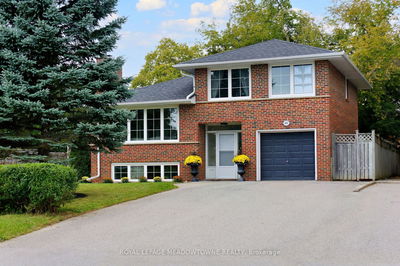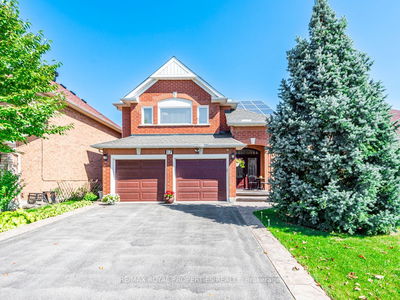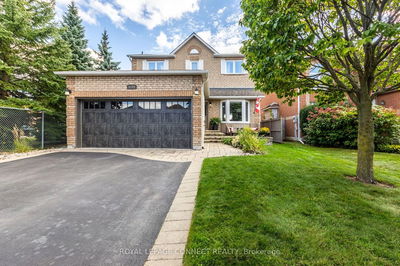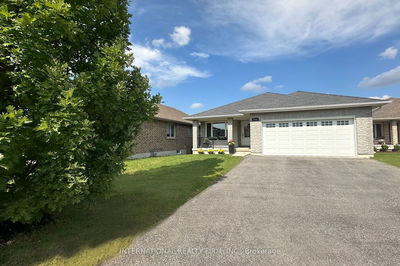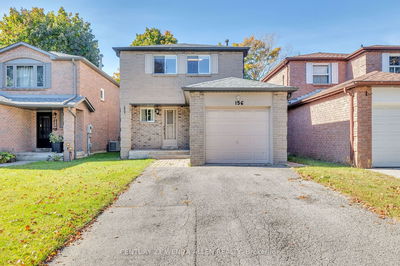141 Platten
Rural Scugog | Scugog
$1,599,000.00
Listed 6 days ago
- 3 bed
- 2 bath
- - sqft
- 12.0 parking
- Detached
Instant Estimate
$1,508,530
-$90,470 compared to list price
Upper range
$1,705,246
Mid range
$1,508,530
Lower range
$1,311,813
Property history
- Now
- Listed on Oct 1, 2024
Listed for $1,599,000.00
6 days on market
- Aug 6, 2024
- 2 months ago
Terminated
Listed for $1,799,000.00 • about 2 months on market
Location & area
Schools nearby
Home Details
- Description
- Welcome to your own private oasis! Nestled on a sprawling 3.13 acre lot, this charming 3 bed, 2 bath bungalow offers the perfect blend of serene country living and a warm inviting space that is perfect for families and friends gathering together or quiet evenings at home. This property boast a detached two car garage, spacious 24x30 workshop, for hobbyists or a home business. Shoreline residential in addition of its C5 zoning offering you a unique opportunity for a home buiness where you live! NE back corner has a small area of EP. Inground pool ideal for cooling off on a hot summer day and BBQ's. Close to the trails and Lake for all year around fun. This remarkable property also incluses 3 more outbuildings, an old log cabin, barn and driveshed providing endless potential. Located minutes from the historical downtown Port Perry, you will enjoy the best of both worlds in this waterfront community, only steps to lake Scugog. Explore the attached zoning suggestions for exciting oportunities and possibilities.
- Additional media
- https://iplayerhd.com/player/video/2c66ff97-5d6c-4ab4-9774-876ea4ff6955/share
- Property taxes
- $5,845.90 per year / $487.16 per month
- Basement
- Full
- Basement
- Walk-Up
- Year build
- 51-99
- Type
- Detached
- Bedrooms
- 3
- Bathrooms
- 2
- Parking spots
- 12.0 Total | 2.0 Garage
- Floor
- -
- Balcony
- -
- Pool
- Inground
- External material
- Board/Batten
- Roof type
- -
- Lot frontage
- -
- Lot depth
- -
- Heating
- Forced Air
- Fire place(s)
- Y
- Main
- Kitchen
- 18’6” x 7’2”
- Sitting
- 8’4” x 12’2”
- Dining
- 16’6” x 6’2”
- Foyer
- 4’3” x 6’8”
- Prim Bdrm
- 11’5” x 13’6”
- 2nd Br
- 11’5” x 8’7”
- 3rd Br
- 11’4” x 9’9”
- Bsmt
- Laundry
- 10’9” x 12’2”
- Rec
- 22’5” x 31’1”
- Laundry
- 10’7” x 11’11”
Listing Brokerage
- MLS® Listing
- E9374971
- Brokerage
- RIGHT AT HOME REALTY
Similar homes for sale
These homes have similar price range, details and proximity to 141 Platten
