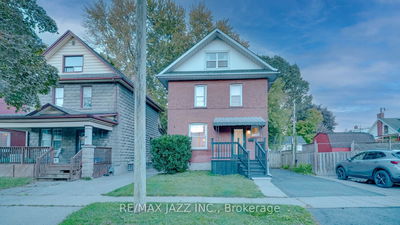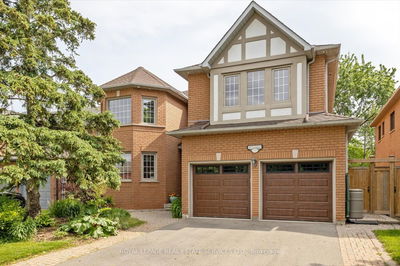27 Chisholm
East End-Danforth | Toronto
$1,999,990.00
Listed 7 days ago
- 5 bed
- 4 bath
- - sqft
- 3.0 parking
- Detached
Instant Estimate
$1,939,738
-$60,252 compared to list price
Upper range
$2,139,036
Mid range
$1,939,738
Lower range
$1,740,441
Property history
- Now
- Listed on Oct 1, 2024
Listed for $1,999,990.00
7 days on market
Location & area
Schools nearby
Home Details
- Description
- Exceptional opportunity to own two homes on one property at 27 Chisholm Avenue. This fully renovated 3-bedroom detached house and brand new 2-bedroom laneway home offer luxury and flexibility, perfect for multi-generational living or rental income. The main house features an open-concept layout with bamboo flooring and a custom chefs kitchen equipped with a Viking Professional gas stove, Miele dishwasher, KitchenAid fridge, wall-mounted pot filler, and Insinkerator. The second floor includes a primary bedroom with custom closets and a 4-piece bathroom with double sinks, while the second bedroom offers access to a private terrace. The finished basement boasts a modern 3-piece bathroom with a jetted tub and custom shelving in the rec room. The newly built laneway home provides 880 sq. ft. of contemporary living space with large windows, a skylight, and A/C units, located above an extra-large 2-car garage. Steps to the subway, restaurants, and shops, this is a rare urban find.
- Additional media
- https://www.27chisholmavenue.com/mls
- Property taxes
- $4,449.09 per year / $370.76 per month
- Basement
- Finished
- Year build
- -
- Type
- Detached
- Bedrooms
- 5
- Bathrooms
- 4
- Parking spots
- 3.0 Total | 2.0 Garage
- Floor
- -
- Balcony
- -
- Pool
- None
- External material
- Brick
- Roof type
- -
- Lot frontage
- -
- Lot depth
- -
- Heating
- Forced Air
- Fire place(s)
- N
- Main
- Living
- 10’10” x 9’10”
- Dining
- 12’2” x 10’10”
- Kitchen
- 15’1” x 9’10”
- 2nd
- Prim Bdrm
- 12’2” x 11’10”
- 2nd Br
- 9’10” x 8’10”
- 3rd Br
- 10’10” x 7’10”
- Bsmt
- Rec
- 12’10” x 9’10”
- Upper
- Kitchen
- 12’2” x 7’10”
- Living
- 21’12” x 12’2”
- Dining
- 21’12” x 12’2”
- Prim Bdrm
- 10’2” x 9’10”
- 2nd Br
- 9’10” x 9’10”
Listing Brokerage
- MLS® Listing
- E9375936
- Brokerage
- REALOSOPHY REALTY INC.
Similar homes for sale
These homes have similar price range, details and proximity to 27 Chisholm









