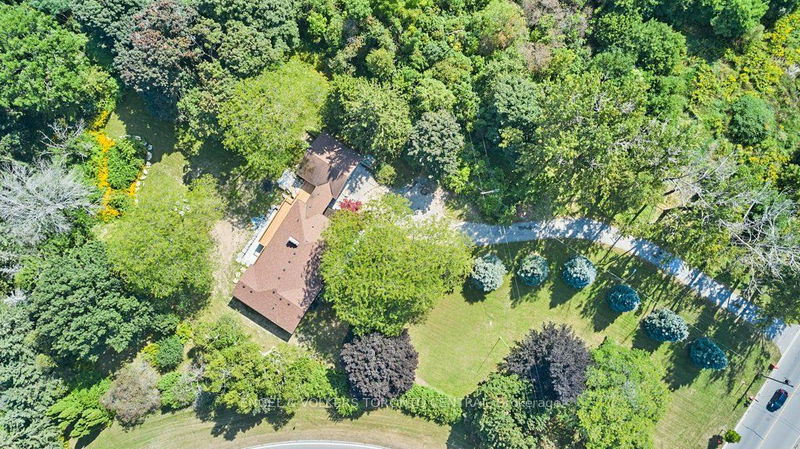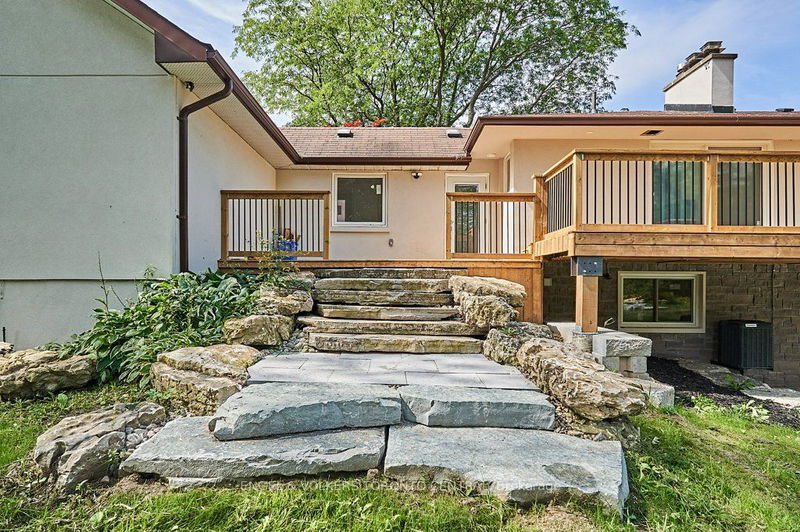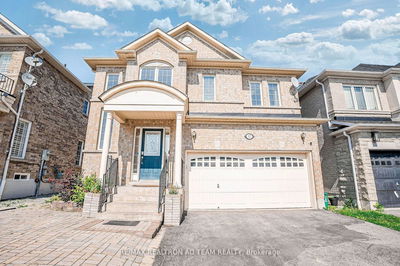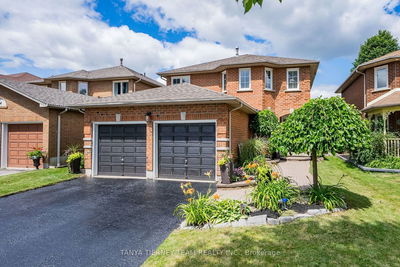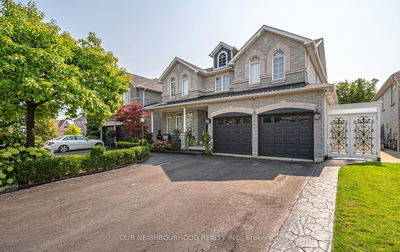507 Mill
Newcastle | Clarington
$1,899,000.00
Listed 7 days ago
- 4 bed
- 3 bath
- - sqft
- 8.0 parking
- Detached
Instant Estimate
$1,747,736
-$151,264 compared to list price
Upper range
$1,969,865
Mid range
$1,747,736
Lower range
$1,525,606
Property history
- Now
- Listed on Oct 1, 2024
Listed for $1,899,000.00
7 days on market
- Mar 11, 2024
- 7 months ago
Expired
Listed for $1,899,000.00 • 7 months on market
- Sep 20, 2023
- 1 year ago
Terminated
Listed for $2,149,000.00 • 29 days on market
Location & area
Schools nearby
Home Details
- Description
- Welcome to your dream retreat nestled in the heart of nature! This fully renovated bungalow offers the perfect blend of modern comfort and serene surroundings. Situated conveniently close to the lake with easy access to main roads. Separate, in-law 2-bedroom walk-out-suite, ideal for multi-generational living.Engineered hardwood floors that flow seamlessly throughout the living spaces. The main living area is illuminated by an abundance of natural light, enhanced by strategically placed pot lights, and the warmth of a fireplace.Beautiful stone patio and deck that overlooks the garden and creek. Oversized garage with extra storage for all your tools and outdoor gear. This home offers a peaceful retreat and yet it is conveniently located with easy access to amenities, shops, and recreational activities.
- Additional media
- -
- Property taxes
- $6,701.24 per year / $558.44 per month
- Basement
- Apartment
- Basement
- Fin W/O
- Year build
- -
- Type
- Detached
- Bedrooms
- 4 + 2
- Bathrooms
- 3
- Parking spots
- 8.0 Total | 2.0 Garage
- Floor
- -
- Balcony
- -
- Pool
- None
- External material
- Brick
- Roof type
- -
- Lot frontage
- -
- Lot depth
- -
- Heating
- Forced Air
- Fire place(s)
- Y
- Main
- Dining
- 12’2” x 17’0”
- Kitchen
- 11’5” x 12’12”
- Living
- 26’8” x 16’6”
- Prim Bdrm
- 16’1” x 14’2”
- 2nd Br
- 14’8” x 11’6”
- 3rd Br
- 15’7” x 9’1”
- 4th Br
- 14’8” x 11’6”
- Bsmt
- Kitchen
- 19’2” x 13’5”
- Dining
- 14’6” x 29’10”
- Living
- 1’4” x 29’10”
- Prim Bdrm
- 18’2” x 13’7”
- 2nd Br
- 20’6” x 15’12”
Listing Brokerage
- MLS® Listing
- E9375214
- Brokerage
- ENGEL & VOLKERS TORONTO CENTRAL
Similar homes for sale
These homes have similar price range, details and proximity to 507 Mill
