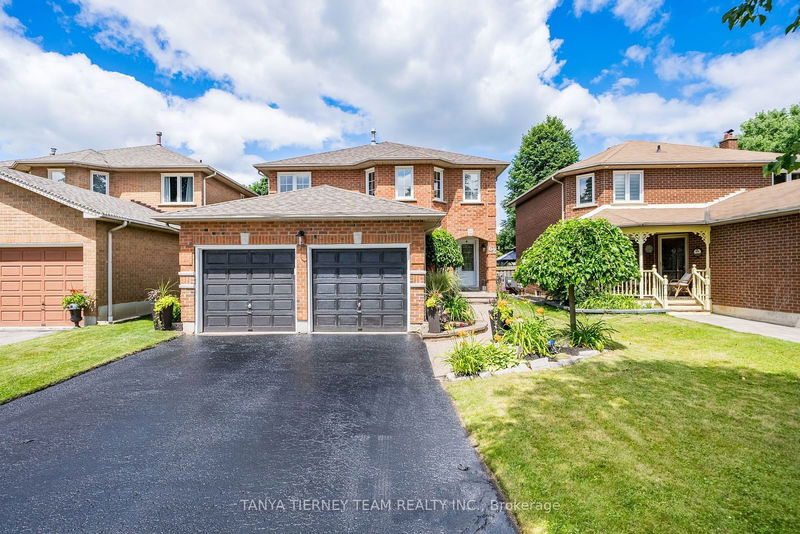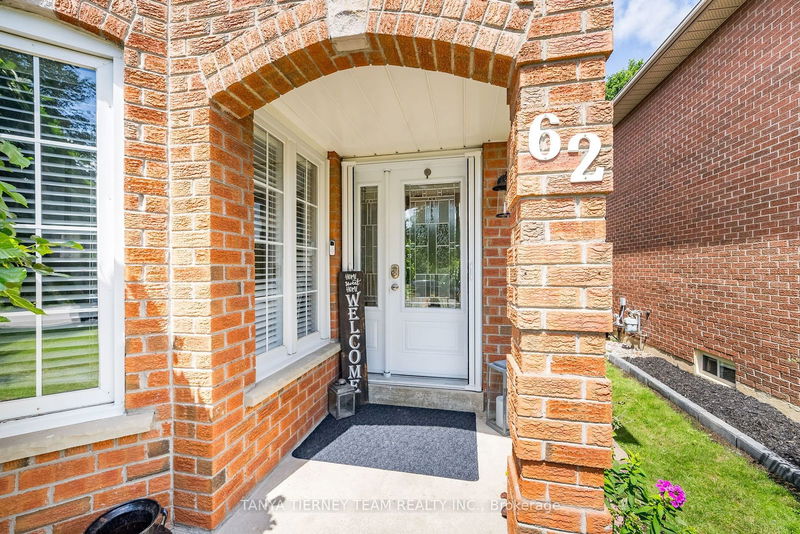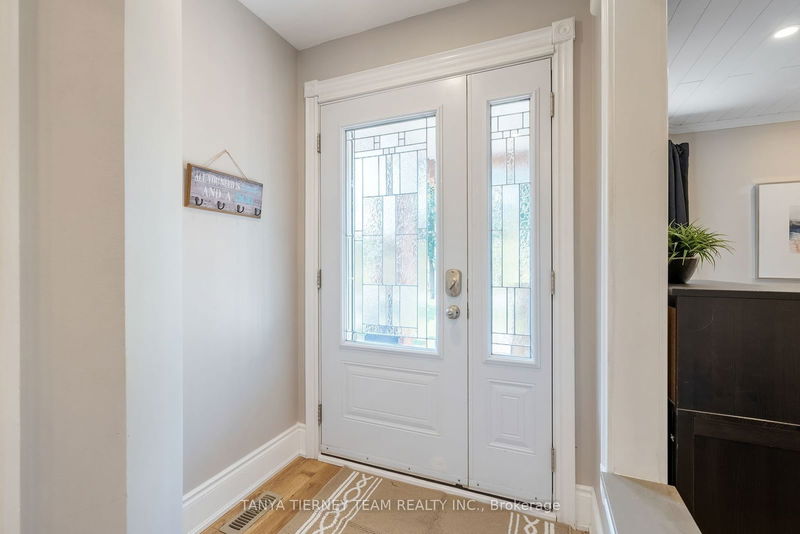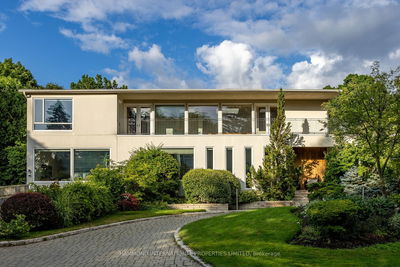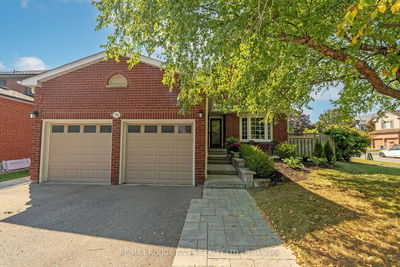62 Wyndfield
Pringle Creek | Whitby
$969,900.00
Listed 4 days ago
- 4 bed
- 3 bath
- - sqft
- 6.0 parking
- Detached
Instant Estimate
$992,813
+$22,913 compared to list price
Upper range
$1,057,523
Mid range
$992,813
Lower range
$928,103
Property history
- Now
- Listed on Oct 4, 2024
Listed for $969,900.00
4 days on market
- Sep 11, 2024
- 27 days ago
Terminated
Listed for $1,029,900.00 • 23 days on market
- Sep 3, 2024
- 1 month ago
Terminated
Listed for $999,900.00 • 8 days on market
- Aug 1, 2024
- 2 months ago
Terminated
Listed for $1,099,900.00 • about 1 month on market
- Jul 19, 2024
- 3 months ago
Terminated
Listed for $1,149,900.00 • 13 days on market
Location & area
Schools nearby
Home Details
- Description
- Stunning all brick 4 bedroom family home nestled in family friendly Pringle Creek! The inviting entry leads you through to the traditional main floor plan featuring extensive updated floors throughout the main & 2nd level, hardwood stairs with elegant wrought iron spindles, pot lighting, crown moulding & elegant formal living & dining rooms! Family room with backyard views offers a brick fireplace & wainscotting. Spacious kitchen boasting granite counters, breakfast bar, pantry & 2 walk-outs. Designed with entertaining in mind with the private backyard oasis with cedar hard top gazebo, lush gardens & exterior lighting. Upstairs offers 4 generous bedrooms, all with great closet space & a 4pc bath with sunny skylight! The primary bedroom boasts a cozy electric fireplace with custom mantle, double closet & 4pc ensuite! Rainey days are for child's play in the fully finished basement offering a large rec room, laundry area & ample storage space. Walking distance to demand schools, transits, shops, parks & more!
- Additional media
- https://media.maddoxmedia.ca/sites/zeorjjl/unbranded
- Property taxes
- $5,695.49 per year / $474.62 per month
- Basement
- Full
- Basement
- Part Fin
- Year build
- -
- Type
- Detached
- Bedrooms
- 4
- Bathrooms
- 3
- Parking spots
- 6.0 Total | 2.0 Garage
- Floor
- -
- Balcony
- -
- Pool
- None
- External material
- Brick
- Roof type
- -
- Lot frontage
- -
- Lot depth
- -
- Heating
- Forced Air
- Fire place(s)
- Y
- Main
- Living
- 14’8” x 10’10”
- Dining
- 10’11” x 9’8”
- Kitchen
- 21’8” x 10’11”
- Breakfast
- 21’8” x 10’11”
- Family
- 16’3” x 10’9”
- 2nd
- Prim Bdrm
- 16’3” x 14’9”
- 2nd Br
- 11’2” x 9’11”
- 3rd Br
- 11’2” x 10’10”
- 4th Br
- 10’11” x 10’8”
- Bsmt
- Rec
- 26’7” x 18’10”
- Laundry
- 26’1” x 9’9”
Listing Brokerage
- MLS® Listing
- E9382687
- Brokerage
- TANYA TIERNEY TEAM REALTY INC.
Similar homes for sale
These homes have similar price range, details and proximity to 62 Wyndfield

