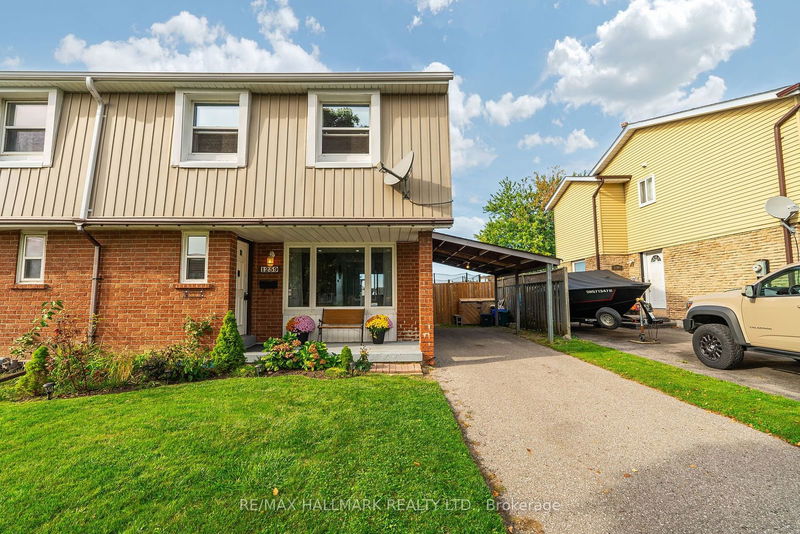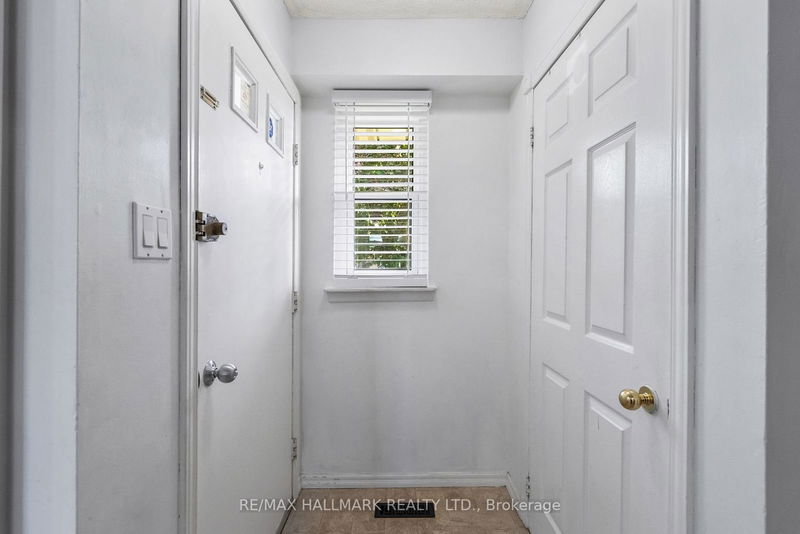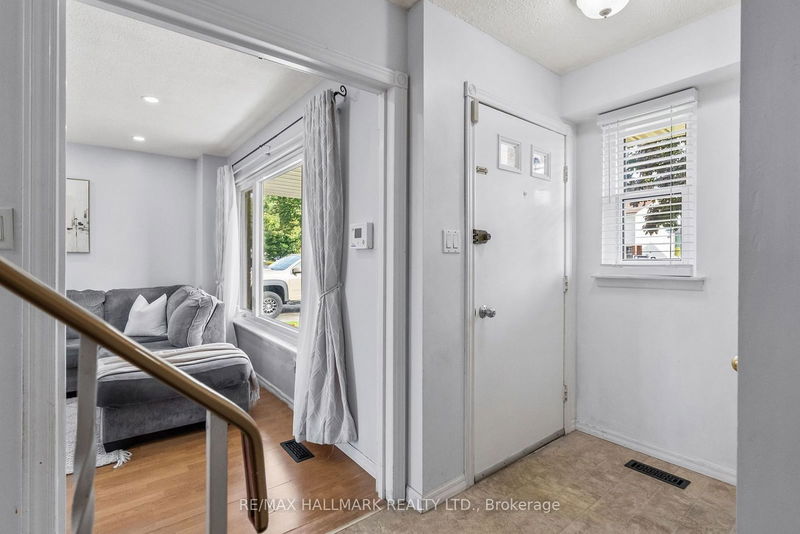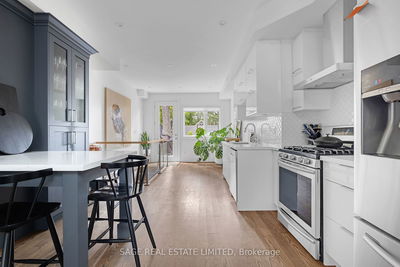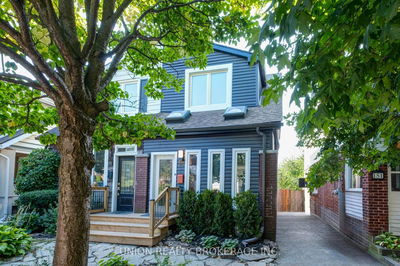1259 Fenelon
Lakeview | Oshawa
$634,900.00
Listed 7 days ago
- 3 bed
- 3 bath
- - sqft
- 3.0 parking
- Semi-Detached
Instant Estimate
$671,920
+$37,020 compared to list price
Upper range
$708,329
Mid range
$671,920
Lower range
$635,511
Property history
- Now
- Listed on Oct 1, 2024
Listed for $634,900.00
7 days on market
Location & area
Schools nearby
Home Details
- Description
- Say hello to homeownership! 1259 Fenelon Crescent in the well-respected Lakeview neighbourhood is what you have been looking for. First-timers, downsizers, & everyone in between can find what they need to be ticked within these walls. Semi-detached build on a 'no neighbours behind' lot has functionality & aesthetics under 1 roof. Bright living room has space for your cozy sectional couch & is the perfect spot for movie nights or Saturday morning cartoons. Separating the living rm & kitchen is a dining room with pot lights & an ever-adored Walk Out to back deck & fenced-in backyard, perfect for summer barbecue nights with friends & family. The main level is rounded out with a spacious kitchen with everything you need. Storage, floating shelves, & a view of the backyard are dreamy. Timeless layout has 3 bedrooms on upper level. Updated ('24) 3pc bath completes the upstairs! Finished basement home to 1 more bedroom & another bath for added convenience! Carport & quiet street make this home even better!
- Additional media
- https://media.castlerealestatemarketing.com/videos/0192437a-0e0b-70d2-9d0d-dfcbb0851cf9
- Property taxes
- $3,106.88 per year / $258.91 per month
- Basement
- Finished
- Year build
- -
- Type
- Semi-Detached
- Bedrooms
- 3 + 1
- Bathrooms
- 3
- Parking spots
- 3.0 Total | 1.0 Garage
- Floor
- -
- Balcony
- -
- Pool
- None
- External material
- Brick
- Roof type
- -
- Lot frontage
- -
- Lot depth
- -
- Heating
- Forced Air
- Fire place(s)
- N
- Main
- Living
- 14’9” x 11’11”
- Dining
- 11’6” x 8’5”
- Kitchen
- 11’2” x 9’11”
- 2nd
- Prim Bdrm
- 16’1” x 10’3”
- 2nd Br
- 10’9” x 9’7”
- 3rd Br
- 13’4” x 10’1”
- Bsmt
- Br
- 19’7” x 10’10”
- Utility
- 12’12” x 7’6”
Listing Brokerage
- MLS® Listing
- E9375249
- Brokerage
- RE/MAX HALLMARK REALTY LTD.
Similar homes for sale
These homes have similar price range, details and proximity to 1259 Fenelon
