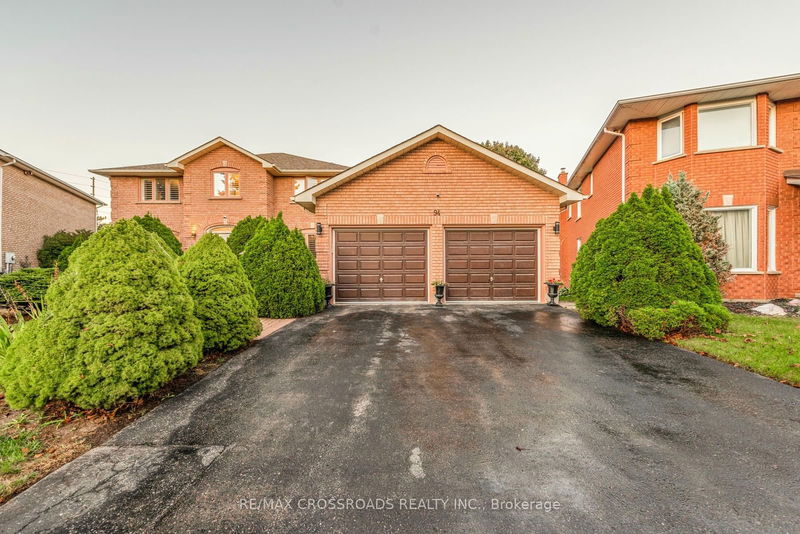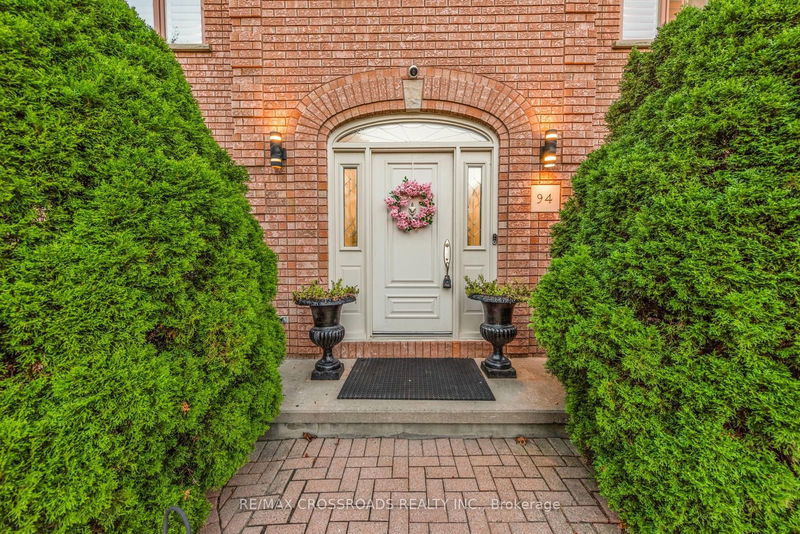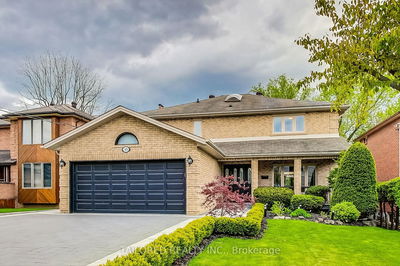94 Samac
Samac | Oshawa
$999,900.00
Listed 6 days ago
- 4 bed
- 4 bath
- 3500-5000 sqft
- 6.0 parking
- Detached
Instant Estimate
$1,117,084
+$117,184 compared to list price
Upper range
$1,221,410
Mid range
$1,117,084
Lower range
$1,012,757
Property history
- Now
- Listed on Oct 1, 2024
Listed for $999,900.00
6 days on market
Location & area
Schools nearby
Home Details
- Description
- VERY SPACIOUS/LARGE HOUSE ON A PIE SHAPED LOT IN DEMAND AREA ** Executive Family Home On One Of North Oshawa's Best Streets ** 3670 Finished Sq.Ft. Of Quality Finishes - French Doors, Crown Mouldings, Marble Flrs, Waffle Ceiling, Wainscotting, Accent Walls, Stone Backsplash in Powder rooms, LED lights, thru out ** Many Pot Lights ** Two Powder Rooms ** Grand Foyer W/Beautiful Wood Staircase ** Formal Dining Rm, Living Rm & Den ** Family Rm Offers Gorgeous Stone Fireplace & W/O To Deck & Landscaped Back Yard.** MUST SEE ** DONT MISS **
- Additional media
- https://mississaugavirtualtour.ca/September2024/September30CCUnbranded/
- Property taxes
- $9,893.34 per year / $824.45 per month
- Basement
- Full
- Basement
- Unfinished
- Year build
- -
- Type
- Detached
- Bedrooms
- 4
- Bathrooms
- 4
- Parking spots
- 6.0 Total | 2.0 Garage
- Floor
- -
- Balcony
- -
- Pool
- None
- External material
- Brick
- Roof type
- -
- Lot frontage
- -
- Lot depth
- -
- Heating
- Forced Air
- Fire place(s)
- Y
- Main
- Foyer
- 20’12” x 15’3”
- Breakfast
- 12’2” x 15’3”
- Kitchen
- 13’11” x 15’3”
- Dining
- 17’9” x 12’8”
- Living
- 20’3” x 12’10”
- Family
- 18’3” x 17’8”
- Den
- 14’1” x 10’12”
- Laundry
- 11’9” x 7’8”
- 2nd
- Prim Bdrm
- 19’5” x 17’6”
- 2nd Br
- 8’10” x 11’11”
- 3rd Br
- 11’8” x 11’11”
- 4th Br
- 11’9” x 10’1”
Listing Brokerage
- MLS® Listing
- E9376164
- Brokerage
- RE/MAX CROSSROADS REALTY INC.
Similar homes for sale
These homes have similar price range, details and proximity to 94 Samac









