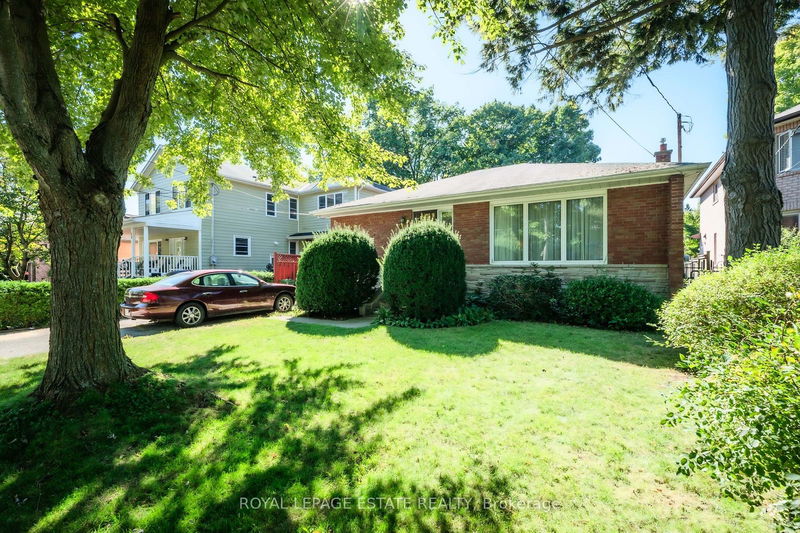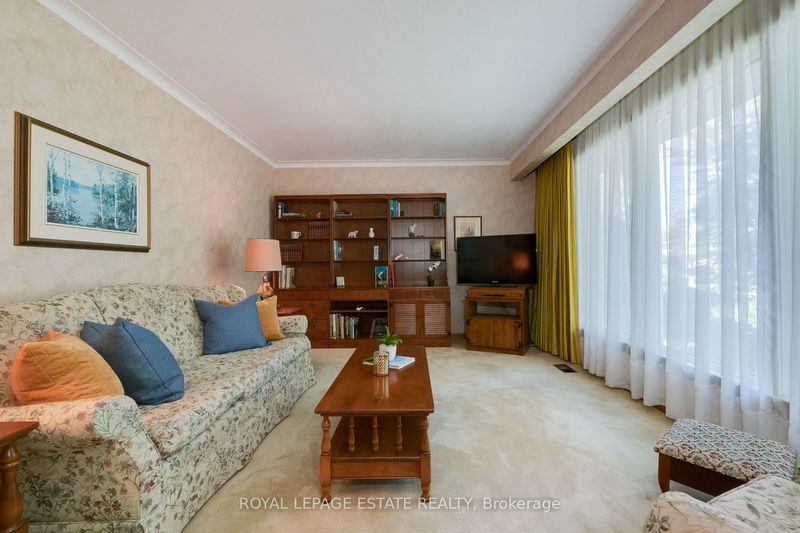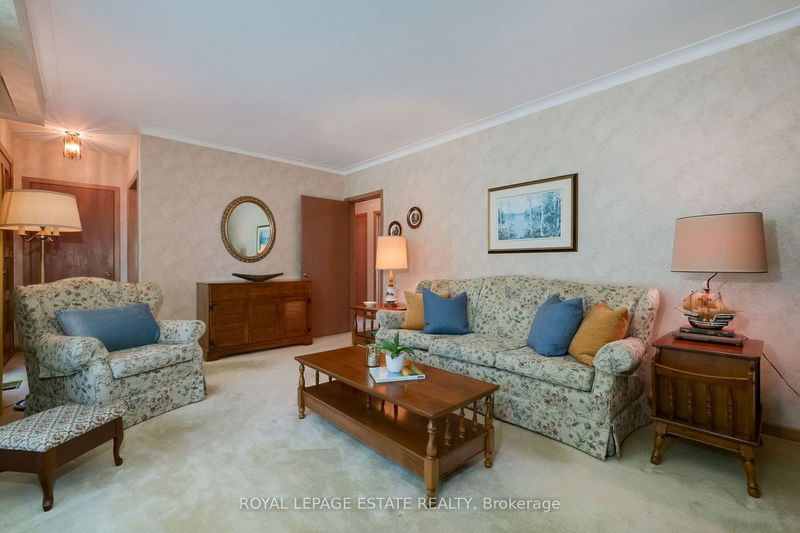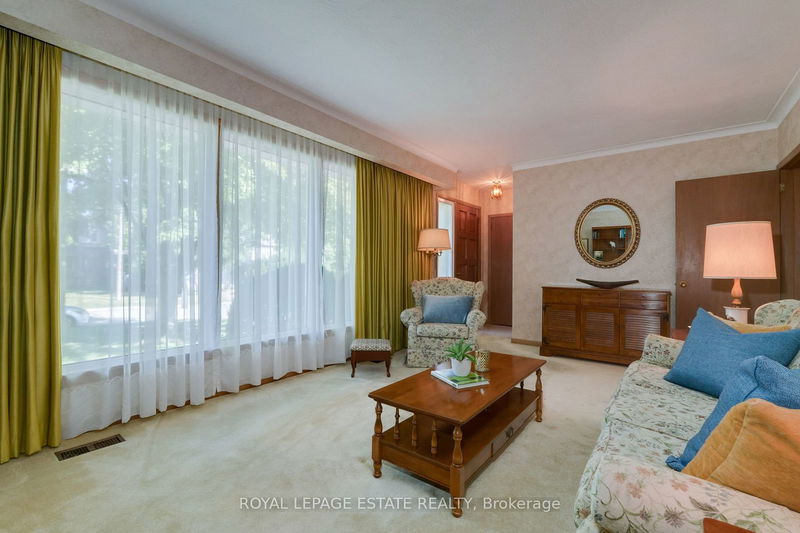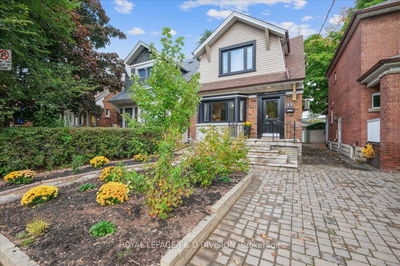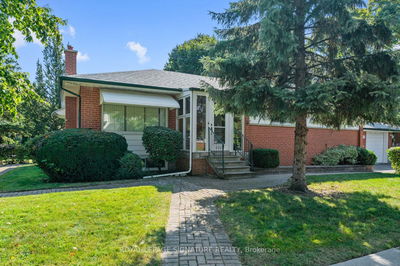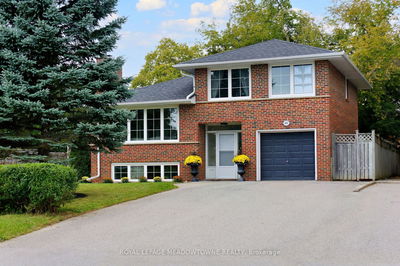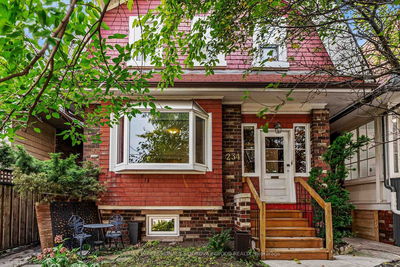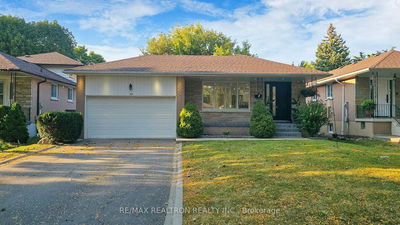28 Clyde
Centennial Scarborough | Toronto
$989,900.00
Listed 5 days ago
- 3 bed
- 2 bath
- - sqft
- 4.0 parking
- Detached
Instant Estimate
$1,061,647
+$71,747 compared to list price
Upper range
$1,172,261
Mid range
$1,061,647
Lower range
$951,032
Property history
- Now
- Listed on Oct 2, 2024
Listed for $989,900.00
5 days on market
Location & area
Schools nearby
Home Details
- Description
- Nestled in the coveted Port Union area, this meticulously maintained home sits on a rare and expansive 50'x220' lot, offering endless possibilities. With top-rated schools nearby, its an ideal location for families. On the market for the first time, this cherished home invites you to make it your own - whether through thoughtful renovation or a custom rebuild. The property also features a one-of-a-kind, handcrafted garden shed, constructed from trees originally felled on-site in the 1980s. This is a truly unique opportunity to create your dream home in a sought-after neighborhood! Minutes to the Go Train, 401, U Of T, Centennial College, shopping centers, Rouge Beach, parks and hiking trails.
- Additional media
- https://youriguide.com/28_clyde_rd_toronto_on/
- Property taxes
- $4,162.98 per year / $346.91 per month
- Basement
- Finished
- Basement
- Sep Entrance
- Year build
- -
- Type
- Detached
- Bedrooms
- 3
- Bathrooms
- 2
- Parking spots
- 4.0 Total
- Floor
- -
- Balcony
- -
- Pool
- None
- External material
- Brick
- Roof type
- -
- Lot frontage
- -
- Lot depth
- -
- Heating
- Forced Air
- Fire place(s)
- Y
- Main
- Kitchen
- 8’4” x 10’9”
- Breakfast
- 7’11” x 4’5”
- Living
- 11’10” x 18’10”
- Prim Bdrm
- 14’5” x 12’4”
- Br
- 10’9” x 8’2”
- Br
- 9’0” x 10’6”
- Bsmt
- Dining
- 12’11” x 14’1”
- Rec
- 12’10” x 23’3”
- Den
- 7’11” x 7’9”
- Laundry
- 9’8” x 11’2”
Listing Brokerage
- MLS® Listing
- E9377162
- Brokerage
- ROYAL LEPAGE ESTATE REALTY
Similar homes for sale
These homes have similar price range, details and proximity to 28 Clyde
