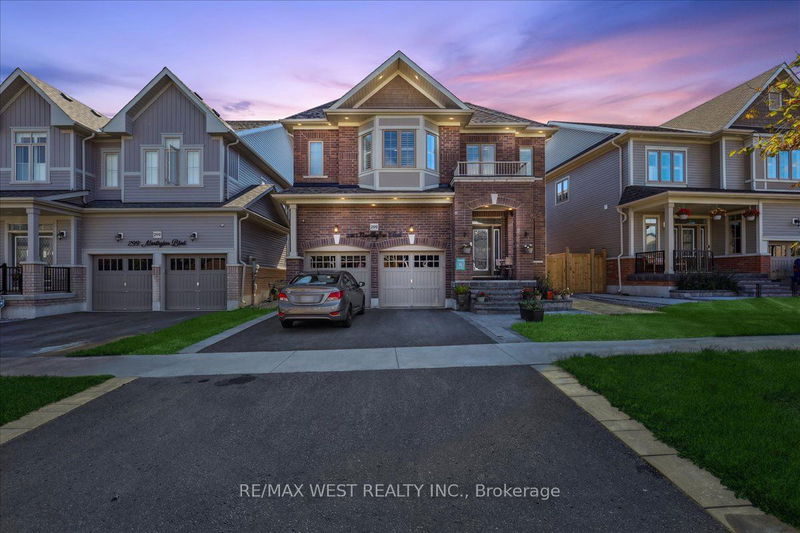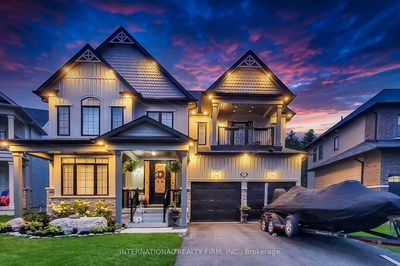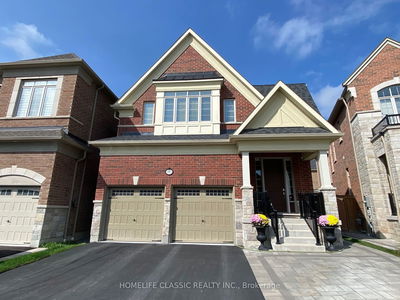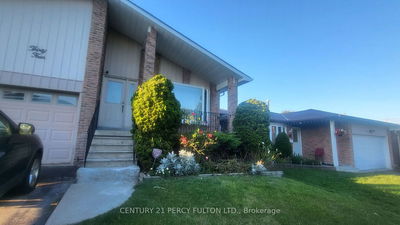295 Northglen
Bowmanville | Clarington
$1,000,000.00
Listed 5 days ago
- 4 bed
- 5 bath
- 2500-3000 sqft
- 4.0 parking
- Detached
Instant Estimate
$1,063,936
+$63,936 compared to list price
Upper range
$1,136,528
Mid range
$1,063,936
Lower range
$991,345
Property history
- Now
- Listed on Oct 2, 2024
Listed for $1,000,000.00
5 days on market
- Aug 13, 2024
- 2 months ago
Terminated
Listed for $3,800.00 • 3 days on market
- Aug 1, 2024
- 2 months ago
Terminated
Listed for $1,299,000.00 • 15 days on market
- Jul 10, 2024
- 3 months ago
Terminated
Listed for $1,349,000.00 • 22 days on market
Location & area
Schools nearby
Home Details
- Description
- Luxurious 6-Bedroom Home in Bowmanville's Premier Neighborhood! Welcome to this newly built 6-bedroom, 4-bathroom masterpiece in Bowmanville's most coveted community. This stunning home offers modern elegance and functionality, featuring an open-concept layout perfect for both entertaining and family living. The gourmet kitchen comes with premium finishes, high-end appliances, and a large island, making it the heart of the home. Upstairs, the spacious bedrooms include a lavish master suite with a walk-in closet and a spa like ensuite. The finished basement with a separate entrance provides endless opportunities perfect for an in-law suite or rental potential.
- Additional media
- -
- Property taxes
- $6,637.00 per year / $553.08 per month
- Basement
- Finished
- Basement
- Sep Entrance
- Year build
- 0-5
- Type
- Detached
- Bedrooms
- 4 + 2
- Bathrooms
- 5
- Parking spots
- 4.0 Total | 2.0 Garage
- Floor
- -
- Balcony
- -
- Pool
- None
- External material
- Brick
- Roof type
- -
- Lot frontage
- -
- Lot depth
- -
- Heating
- Forced Air
- Fire place(s)
- Y
- Main
- Kitchen
- 13’1” x 11’11”
- Family
- 16’1” x 12’10”
- Living
- 16’1” x 13’3”
- Breakfast
- 13’1” x 7’4”
- 2nd
- Prim Bdrm
- 16’4” x 13’1”
- 2nd Br
- 13’7” x 16’1”
- 3rd Br
- 12’1” x 10’0”
- 4th Br
- 11’1” x 9’10”
- Bsmt
- 5th Br
- 11’2” x 9’10”
- Br
- 9’5” x 8’8”
- Rec
- 16’1” x 16’1”
- Kitchen
- 11’4” x 8’0”
Listing Brokerage
- MLS® Listing
- E9378887
- Brokerage
- RE/MAX WEST REALTY INC.
Similar homes for sale
These homes have similar price range, details and proximity to 295 Northglen









