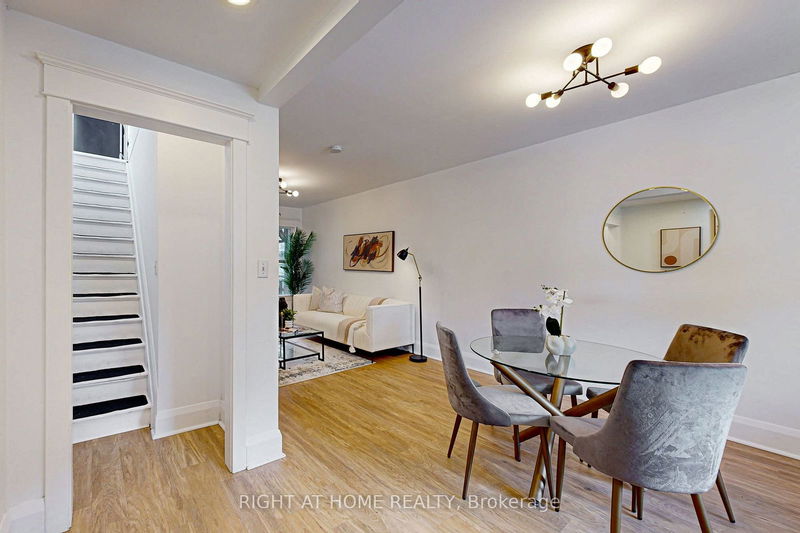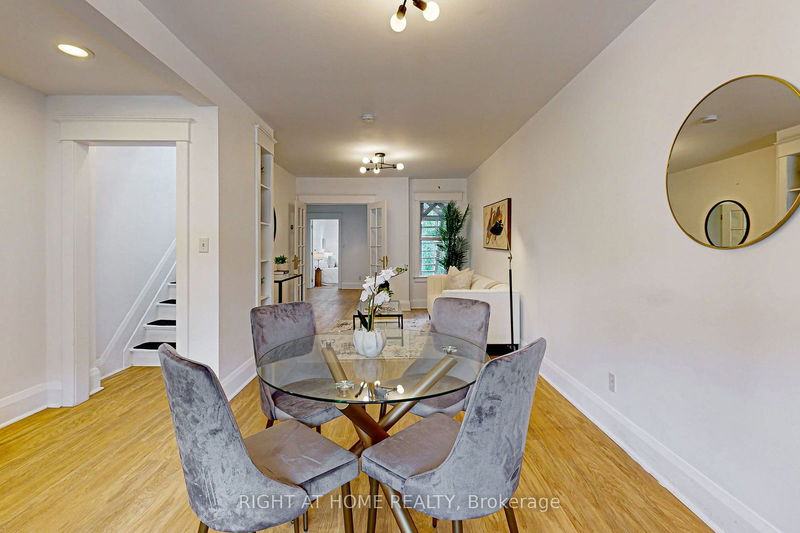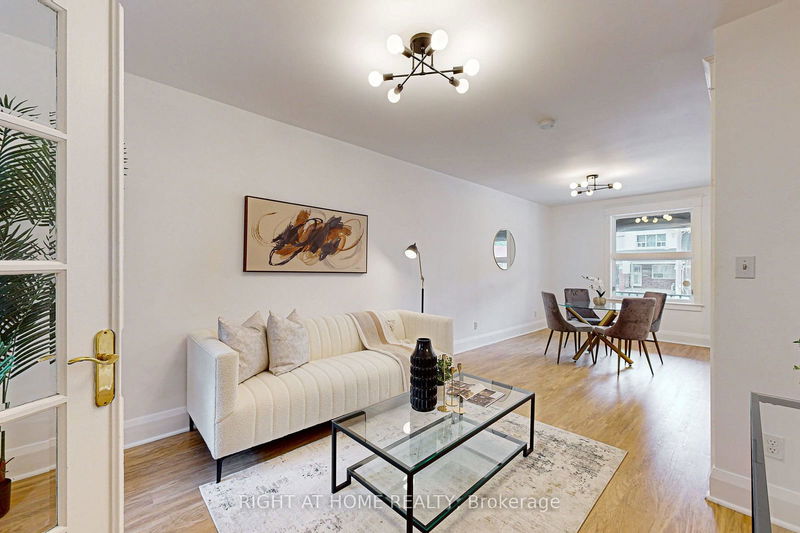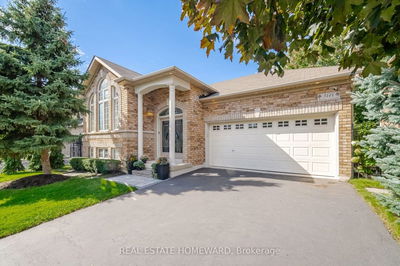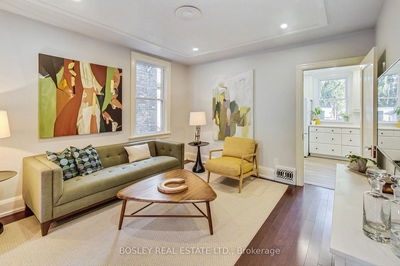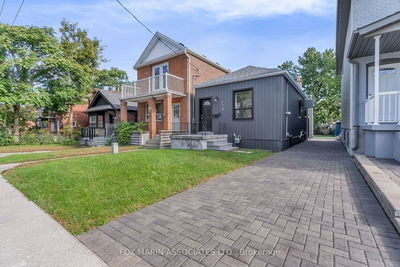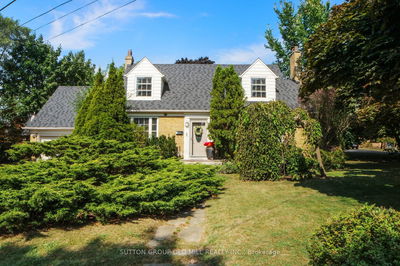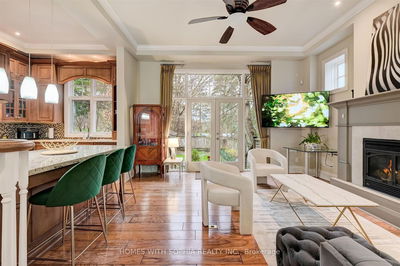1055 Woodbine
Woodbine-Lumsden | Toronto
$1,030,000.00
Listed 5 days ago
- 2 bed
- 2 bath
- - sqft
- 1.0 parking
- Detached
Instant Estimate
$1,254,447
+$224,447 compared to list price
Upper range
$1,402,297
Mid range
$1,254,447
Lower range
$1,106,596
Property history
- Now
- Listed on Oct 2, 2024
Listed for $1,030,000.00
5 days on market
Leased for
Listed for $4,000.00 • on market
Sold for
Listed for $1,098,000.00 • on market
- May 2, 2024
- 5 months ago
Terminated
Listed for $1,098,000.00 • 4 months on market
- Feb 2, 2024
- 8 months ago
Terminated
Listed for $1,198,000.00 • 3 months on market
Sold for
Listed for $1,198,000.00 • on market
Sold for
Listed for $999,000.00 • on market
- Oct 19, 2023
- 1 year ago
Expired
Listed for $999,000.00 • 2 months on market
- Oct 18, 2023
- 1 year ago
Suspended
Listed for $999,000.00 • 1 day on market
Sold for
Listed for $1,199,000.00 • on market
- Sep 25, 2023
- 1 year ago
Suspended
Listed for $1,199,000.00 • 23 days on market
Leased for
Listed for $4,500.00 • on market
Sold for
Listed for $1,299,000.00 • on market
- Sep 5, 2023
- 1 year ago
Suspended
Listed for $1,299,000.00 • 20 days on market
Location & area
Schools nearby
Home Details
- Description
- This 2-storey detached home with detached garage for parking is the perfect place to call home! Currently 2 bedrooms, 2 bathrooms and 2 kitchens, can easily be converted to 3+ bedrooms. Simply remove one kitchen to make more bedrooms, or divide the very large main floor area to create your own unique space. CR2 zoning allows for both commercial/residential use, you can even live upstairs and work on the main floor or vice versa. The possibilities are endless! Rare detached garage with 12' high ceilings allow for a possible laneway house, or use for private parking. Beautiful fenced in yard, with access to both upstairs and the main level from the backyard. Located in a family friendly East York neighbourhood, just a stroll away from Woodbine subway station (the subway cannot be heard or felt in the house), and a quick drive to the DVP. With so many restaurants, parks, and retail stores in the area, you won't ever need to leave the area!
- Additional media
- https://my.matterport.com/show/?m=s5mj5U5AhZ1
- Property taxes
- $8,706.21 per year / $725.52 per month
- Basement
- Unfinished
- Year build
- -
- Type
- Detached
- Bedrooms
- 2
- Bathrooms
- 2
- Parking spots
- 1.0 Total | 1.0 Garage
- Floor
- -
- Balcony
- -
- Pool
- None
- External material
- Brick
- Roof type
- -
- Lot frontage
- -
- Lot depth
- -
- Heating
- Forced Air
- Fire place(s)
- N
- Main
- Foyer
- 10’12” x 3’6”
- Living
- 12’12” x 8’12”
- Dining
- 10’0” x 8’12”
- Kitchen
- 12’12” x 8’12”
- Br
- 11’6” x 8’12”
- 2nd
- Kitchen
- 27’11” x 27’11”
- Office
- 10’0” x 8’12”
- Prim Bdrm
- 10’0” x 13’6”
Listing Brokerage
- MLS® Listing
- E9378334
- Brokerage
- RIGHT AT HOME REALTY
Similar homes for sale
These homes have similar price range, details and proximity to 1055 Woodbine
