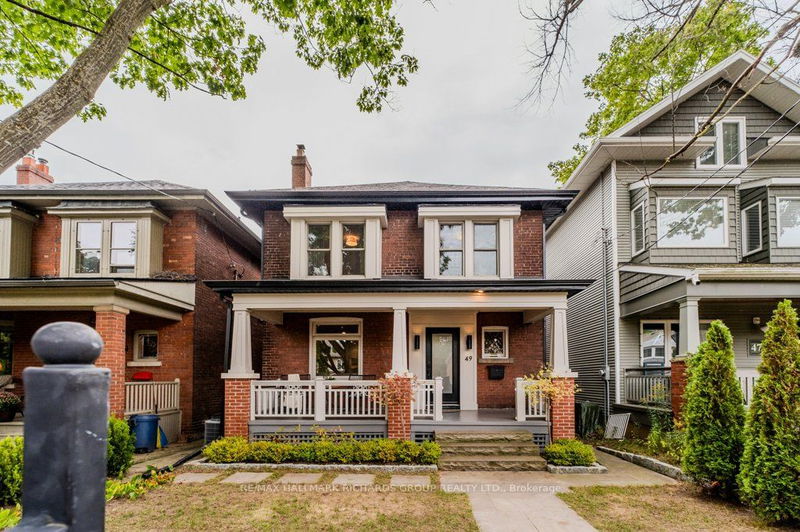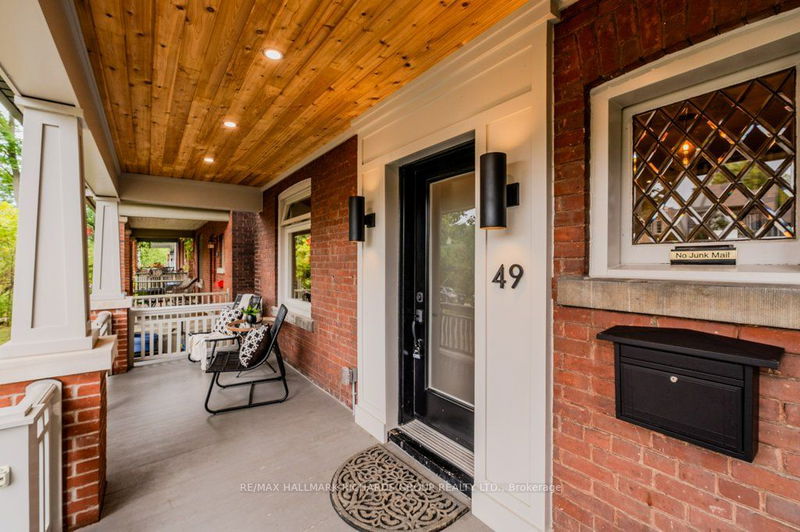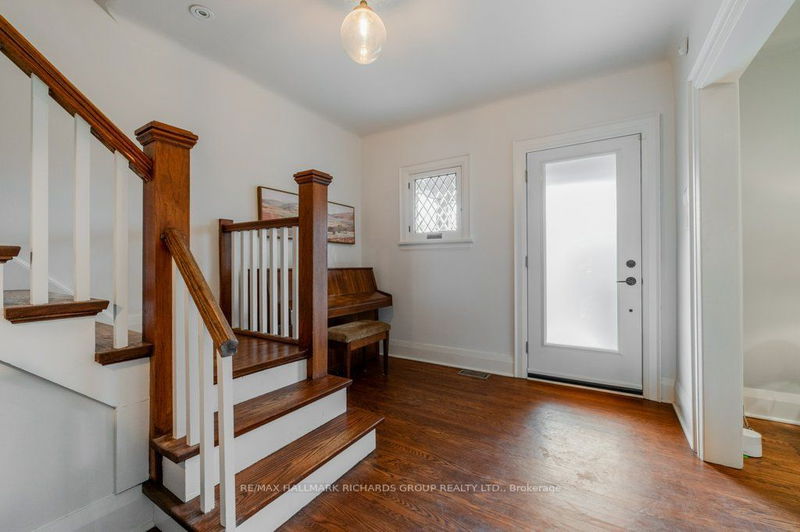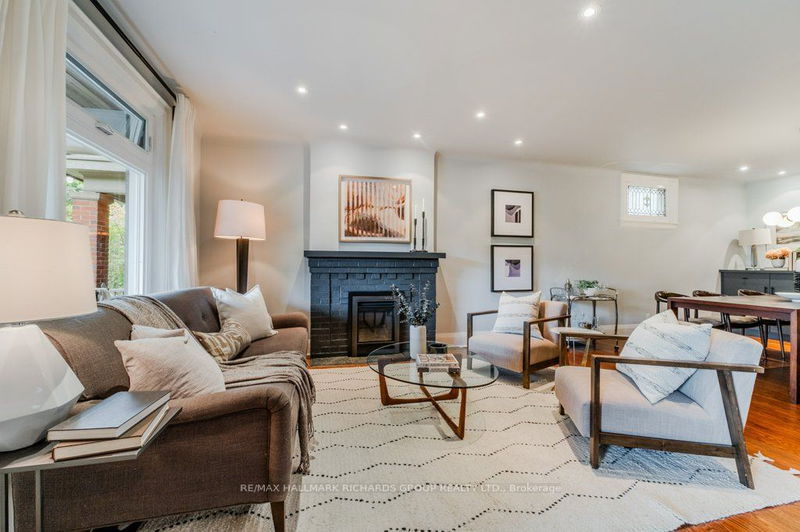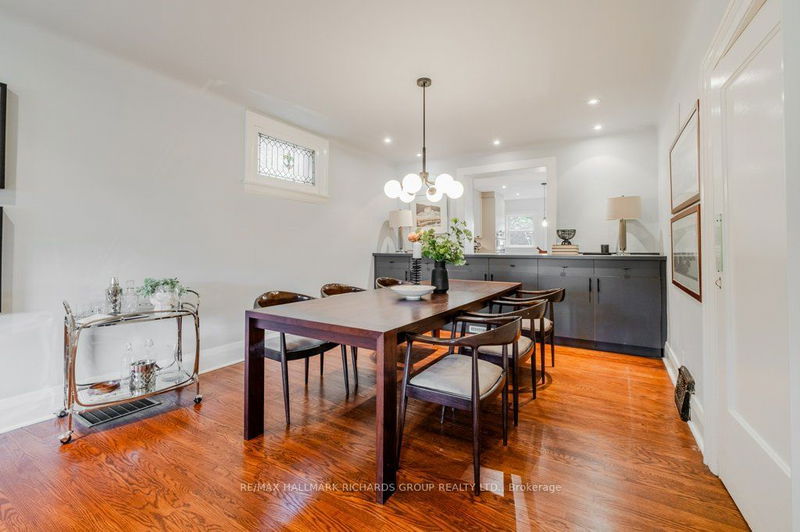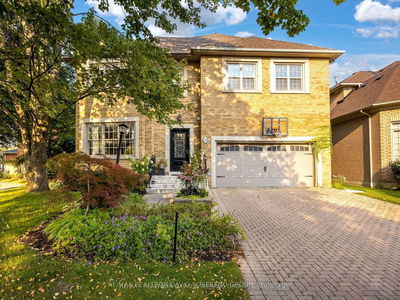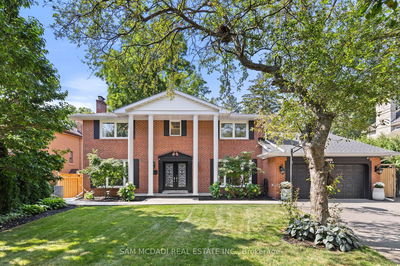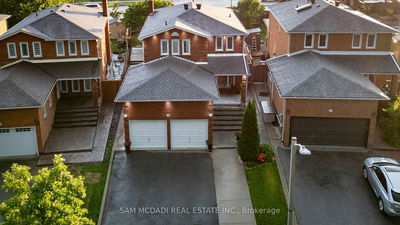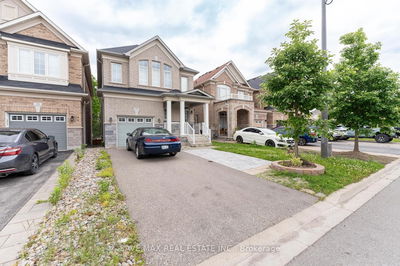49 Isleworth
The Beaches | Toronto
$2,379,000.00
Listed 5 days ago
- 4 bed
- 5 bath
- - sqft
- 3.0 parking
- Detached
Instant Estimate
$2,490,295
+$111,295 compared to list price
Upper range
$2,805,196
Mid range
$2,490,295
Lower range
$2,175,395
Property history
- Now
- Listed on Oct 2, 2024
Listed for $2,379,000.00
5 days on market
Location & area
Schools nearby
Home Details
- Description
- This stunning 4+2 bedroom, 5-bathroom home is a rare find, combining elegance, functionality, and location! Nestled in one of the most coveted streets in The Beach, this solid brick home stands gracefully on a quiet cul-de-sac that overlooks the Glen Stewart Ravine. A big inviting porch welcomes you into this home with its impressive 3,369 square feet of total living space. The thoughtfully-designed layout includes spacious principal rooms and a rear addition where a gorgeous kitchen and bright family room awaits. Upstairs holds 4 large bedrooms including a primary bedroom with walk-in closet and modern 4-pc ensuite. The home continues into the lowered basement with in-floor heating and a truly unique layout that offers a large family room, renovated bathroom, and an extra bedroom thats perfect for guests or home office. But the crown jewel of the basement is the additional fully-equipped one-bedroom suite, complete with its own walk-out entrance, renovated kitchen and bathroom which is ideal as an in-law suite or income potential! The property sits on a deep and private 150-foot lot where convenience is an understatement! Laneway parking for 3 cars and a garage and an easy stroll to Williamson Road Public School or just steps away from Queen Street where you'll find shops, cafes, and restaurants!
- Additional media
- https://unbranded.youriguide.com/49_isleworth_ave_toronto_on/
- Property taxes
- $9,005.49 per year / $750.46 per month
- Basement
- Apartment
- Basement
- Fin W/O
- Year build
- -
- Type
- Detached
- Bedrooms
- 4 + 2
- Bathrooms
- 5
- Parking spots
- 3.0 Total | 1.0 Garage
- Floor
- -
- Balcony
- -
- Pool
- None
- External material
- Brick
- Roof type
- -
- Lot frontage
- -
- Lot depth
- -
- Heating
- Water
- Fire place(s)
- Y
- Main
- Living
- 12’0” x 12’9”
- Dining
- 12’0” x 15’5”
- Kitchen
- 12’11” x 15’3”
- Family
- 9’3” x 15’3”
- 2nd
- Prim Bdrm
- 11’10” x 15’3”
- 2nd Br
- 10’10” x 12’6”
- 3rd Br
- 10’10” x 11’5”
- 4th Br
- 10’9” x 11’8”
- Bsmt
- Rec
- 20’11” x 18’3”
- Kitchen
- 11’4” x 12’8”
- 5th Br
- 10’3” x 11’7”
- Br
- 9’4” x 12’2”
Listing Brokerage
- MLS® Listing
- E9378366
- Brokerage
- RE/MAX HALLMARK RICHARDS GROUP REALTY LTD.
Similar homes for sale
These homes have similar price range, details and proximity to 49 Isleworth
