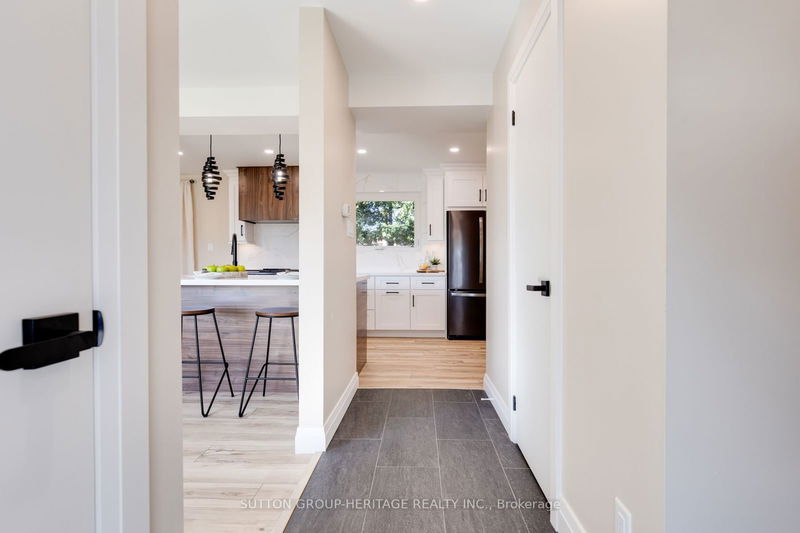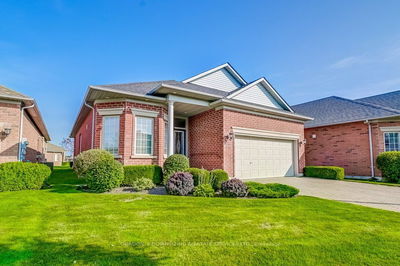560 Tennyson
Donevan | Oshawa
$999,999.00
Listed 4 days ago
- 3 bed
- 4 bath
- - sqft
- 6.0 parking
- Detached
Instant Estimate
$1,001,062
+$1,063 compared to list price
Upper range
$1,068,880
Mid range
$1,001,062
Lower range
$933,243
Property history
- Now
- Listed on Oct 4, 2024
Listed for $999,999.00
4 days on market
- May 15, 2024
- 5 months ago
Sold for $720,000.00
Listed for $699,900.00 • 7 days on market
Location & area
Schools nearby
Home Details
- Description
- Stop The Car! Absolute Show Stopper Home Renovated & Updated top to bottom with Brand New Legal 1 Bedroom Basement Apartment. Rent it to help cover your mortgage or move your loved ones in. Bright & Beautiful. Nothing to do but move in & enjoy. Main home is bright & inviting with lg windows thru out. The Lg Kitchen has Quartz Counters & B/splash, Brand New S/Steel Appliances, a Center Island W Eat Up Bar. Custom range hood over a Gas Stove. Open Concept Main Floor. Lux Vinyl Floor throughout the home. Master retreat upstairs features a walk in dream closet & gorgeous ensuite w Lg shower, double vanities & skylight. 2 more generous Bedrooms upstairs with a beautiful main bath for the all to enjoy. Basement has its own entrance with shared laundry& a bright 1 Bedroom Apartment with Open Concept Living & Kitchen, Quartz counters, tile backsplash & brand new Stainless Steel Appliances & generous bathroom making this the most desirable rental on the market. Be Prepared to Fall in Love!
- Additional media
- https://www.youtube.com/watch?v=CT9dWigd8JI
- Property taxes
- $4,137.73 per year / $344.81 per month
- Basement
- Apartment
- Basement
- Sep Entrance
- Year build
- -
- Type
- Detached
- Bedrooms
- 3 + 1
- Bathrooms
- 4
- Parking spots
- 6.0 Total | 1.0 Garage
- Floor
- -
- Balcony
- -
- Pool
- None
- External material
- Brick
- Roof type
- -
- Lot frontage
- -
- Lot depth
- -
- Heating
- Forced Air
- Fire place(s)
- N
- Ground
- Living
- 17’5” x 10’6”
- Dining
- 9’6” x 10’6”
- Kitchen
- 16’5” x 8’10”
- 2nd
- Prim Bdrm
- 13’1” x 9’2”
- 2nd Br
- 11’6” x 9’2”
- 3rd Br
- 10’10” x 7’10”
- Bsmt
- Living
- 8’10” x 9’2”
- Kitchen
- 9’6” x 9’2”
- Br
- 10’10” x 8’6”
- Laundry
- 9’2” x 7’3”
Listing Brokerage
- MLS® Listing
- E9382884
- Brokerage
- SUTTON GROUP-HERITAGE REALTY INC.
Similar homes for sale
These homes have similar price range, details and proximity to 560 Tennyson









