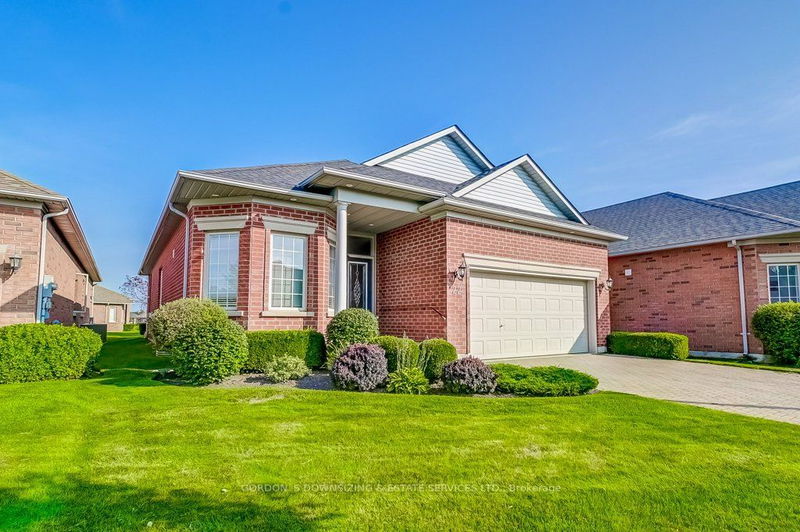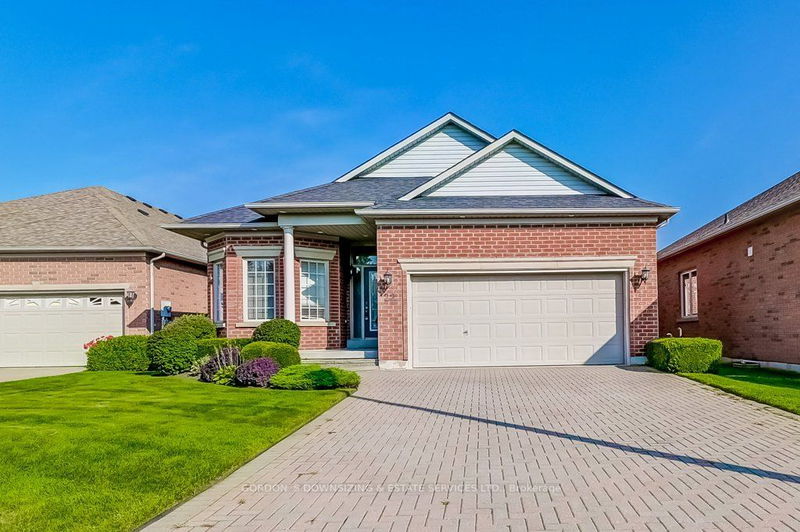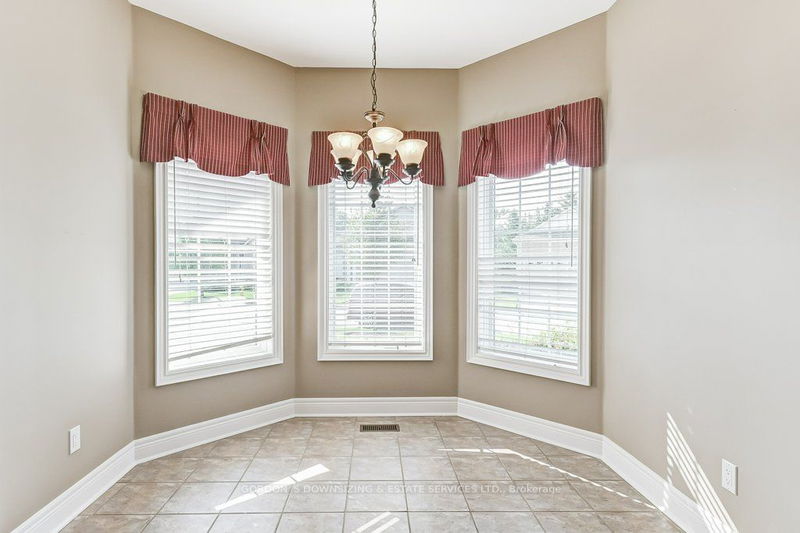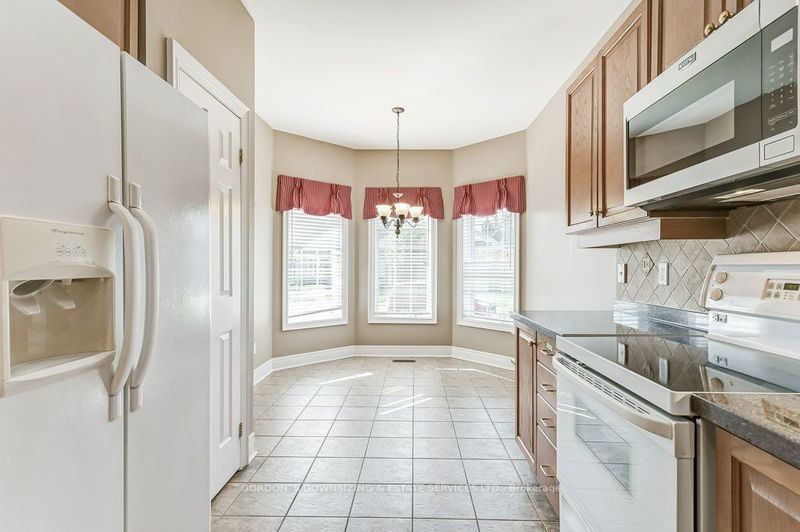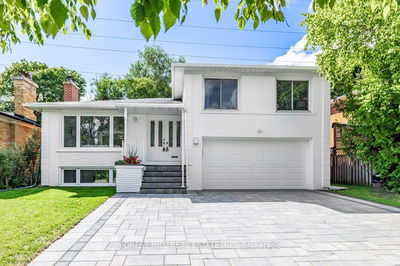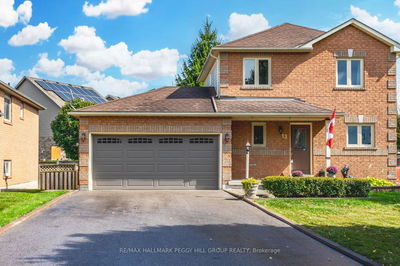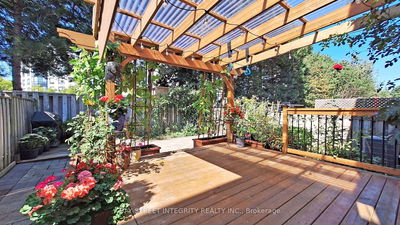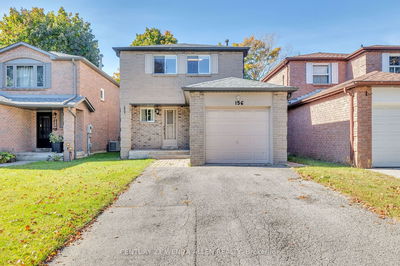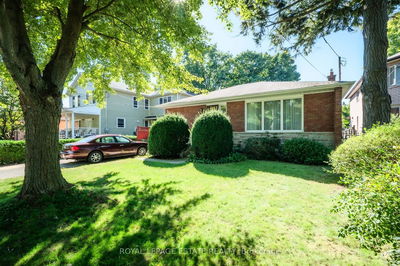22 Lees Gallery
Ballantrae | Whitchurch-Stouffville
$1,200,000.00
Listed about 2 months ago
- 3 bed
- 2 bath
- 1500-2000 sqft
- 3.0 parking
- Detached
Instant Estimate
$1,171,682
-$28,318 compared to list price
Upper range
$1,296,718
Mid range
$1,171,682
Lower range
$1,046,646
Property history
- Now
- Listed on Aug 21, 2024
Listed for $1,200,000.00
47 days on market
Location & area
Schools nearby
Home Details
- Description
- Welcome to 22 Lee's Gallery in Stouffville, a rare gem offered for the first time since its construction. This 2+1 bedroom + den, 2 bathroom brick bungalow is nestled in the exclusive gated community of Ballantrae Golf Course, providing a lifestyle of tranquility and convenience. The home masterfully blends style and practicality, featuring numerous upgrades such as granite countertops, a newer roof, a finished basement, and an extended patio area with serene pond views. The interior boasts high ceilings, hardwood floors, a convenient main floor laundry room, an attached double-wide garage, a gas fireplace in the main living room, and a spacious primary bedroom with a walk-in closet and ensuite bath. Enjoy maintenance-free living with all grounds upkeep handled for you. The community center, available for exclusive use by residents, offers a saltwater pool, tennis courts, a billiard room, fitness facilities, and a party room. Experience a lifestyle like no other in the coveted Ballantrae Golf Course community.
- Additional media
- https://unbranded.youriguide.com/22_lee_s_gallery_whitchurch_stouffville_on/
- Property taxes
- $5,213.00 per year / $434.42 per month
- Basement
- Finished
- Basement
- Part Fin
- Year build
- 16-30
- Type
- Detached
- Bedrooms
- 3 + 1
- Bathrooms
- 2
- Parking spots
- 3.0 Total | 1.0 Garage
- Floor
- -
- Balcony
- -
- Pool
- None
- External material
- Brick
- Roof type
- -
- Lot frontage
- -
- Lot depth
- -
- Heating
- Forced Air
- Fire place(s)
- N
- Main
- Kitchen
- 12’2” x 9’9”
- Dining
- 11’2” x 15’3”
- Living
- 16’9” x 16’12”
- Breakfast
- 9’5” x 9’7”
- Prim Bdrm
- 14’7” x 13’11”
- 2nd Br
- 10’3” x 13’3”
- 3rd Br
- 11’10” x 13’7”
- Foyer
- 14’7” x 5’3”
- Laundry
- 6’6” x 8’0”
- Bsmt
- Rec
- 12’5” x 34’6”
- Br
- 12’2” x 14’2”
- Utility
- 4’2” x 16’7”
Listing Brokerage
- MLS® Listing
- N9263627
- Brokerage
- GORDON`S DOWNSIZING & ESTATE SERVICES LTD.
Similar homes for sale
These homes have similar price range, details and proximity to 22 Lees Gallery
