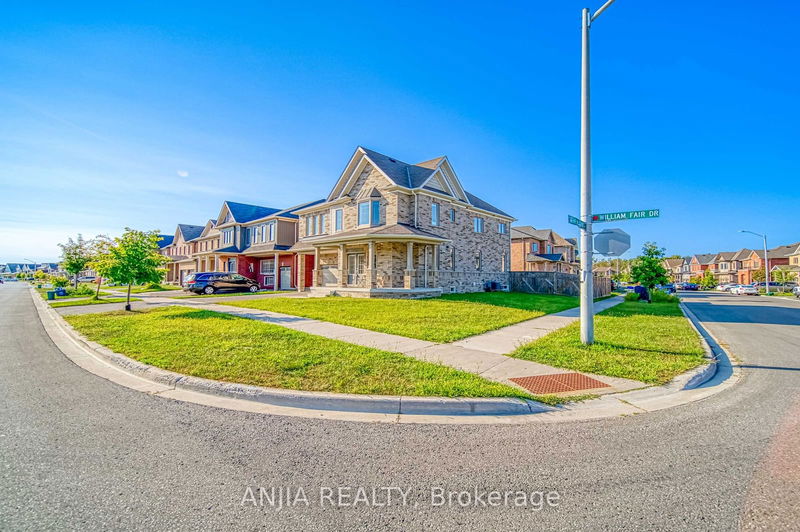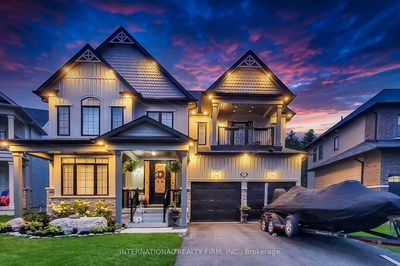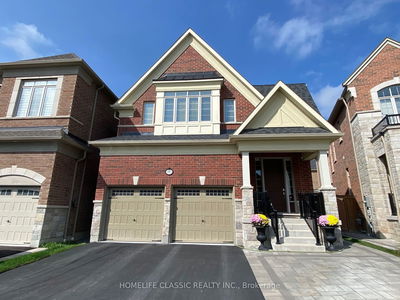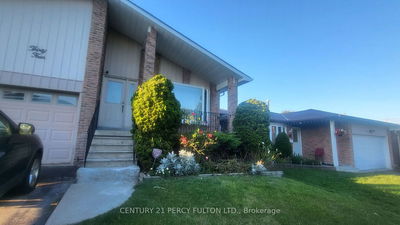160 William Fair
Bowmanville | Clarington
$1,080,000.00
Listed 3 days ago
- 4 bed
- 4 bath
- - sqft
- 6.0 parking
- Detached
Instant Estimate
$1,122,564
+$42,564 compared to list price
Upper range
$1,207,600
Mid range
$1,122,564
Lower range
$1,037,528
Property history
- Now
- Listed on Oct 4, 2024
Listed for $1,080,000.00
3 days on market
- Sep 6, 2024
- 1 month ago
Terminated
Listed for $999,000.00 • 28 days on market
Location & area
Schools nearby
Home Details
- Description
- ***UPGRADED WITH 45 LOT BIG CORNER PROPERTY AND BIG BACKYARD LAND WITH 5X5 BETTER QUALITY FENCES ANDDECK*** $50K Upgraded In This ENERGY STAR Certified Home! Absolutely Stunning 4 Bedrooms & 4 Bathrooms Double Garage DetachedHouse In Most Desirable Community. Open Concept, Entire House Upgrades Of Hardwood Floors, New Dishwasher Installed, New LightFixtures And Lights, New Painting. HDMI Cable Rough-In Connection, Oak Staircase. Cabinetry & Accessories & Solid Surface Counter Tops.Direct Access To Garage. Enlarged 16'' * 51'' Windows. Sunning Kitchen Contains Breakfast Bar And Overlooks Backyard. Marble SurroundFireplace In Family Room. Spacious Master Bedroom With 5pc Ensuite Bathroom And W/I Closet. 2nd And 3rd Bedrooms On The Second FloorContain Semi-Ensuite Bathroom And Separate Closet. 4th Bedroom On The Second Floor Has 3pc Ensuite Bathroom And W/I Closet. AllBedrooms Are In Good Size. Basement With Separate Entrance. Basement Added 1 Egress Window 48x51 And 3 Pcs Rough In. The WindowsOf The House Shimmer With The Golden Light From Within, Offering Glimpses Of The Cozy Interior Where Laughter And Conversation May BeHeard Faintly. The Soft Glow Of Lamps Creates A Welcoming Ambiance, Inviting You To Step Inside And Experience The Comforts Of Home.Close To Mall, Shopping Centre, School, Restaurants And Highway 407 & 401. A Must See!
- Additional media
- -
- Property taxes
- $6,391.36 per year / $532.61 per month
- Basement
- Sep Entrance
- Basement
- Unfinished
- Year build
- -
- Type
- Detached
- Bedrooms
- 4
- Bathrooms
- 4
- Parking spots
- 6.0 Total | 2.0 Garage
- Floor
- -
- Balcony
- -
- Pool
- None
- External material
- Brick
- Roof type
- -
- Lot frontage
- -
- Lot depth
- -
- Heating
- Forced Air
- Fire place(s)
- Y
- Ground
- Living
- 14’0” x 12’9”
- Kitchen
- 11’2” x 8’10”
- Breakfast
- 14’10” x 10’0”
- Family
- 17’9” x 13’3”
- 2nd
- Prim Bdrm
- 15’2” x 19’8”
- 2nd Br
- 11’4” x 13’5”
- 3rd Br
- 12’8” x 12’12”
- 4th Br
- 10’12” x 11’3”
Listing Brokerage
- MLS® Listing
- E9382959
- Brokerage
- ANJIA REALTY
Similar homes for sale
These homes have similar price range, details and proximity to 160 William Fair









