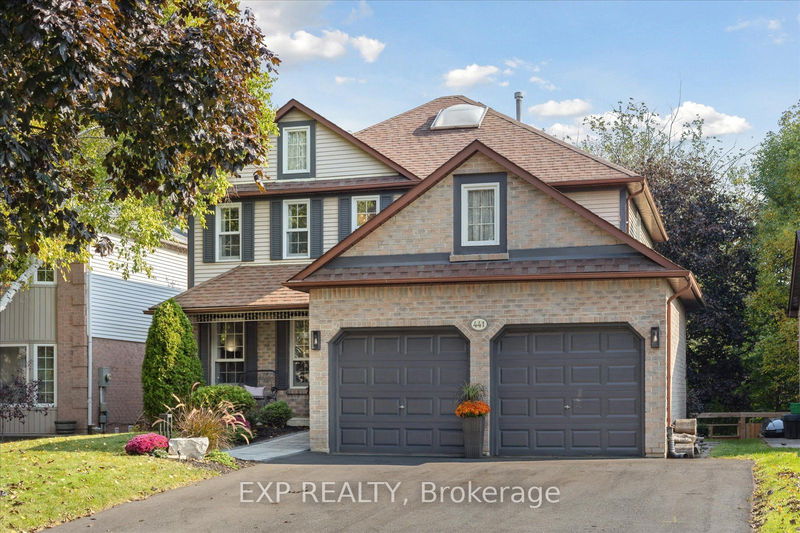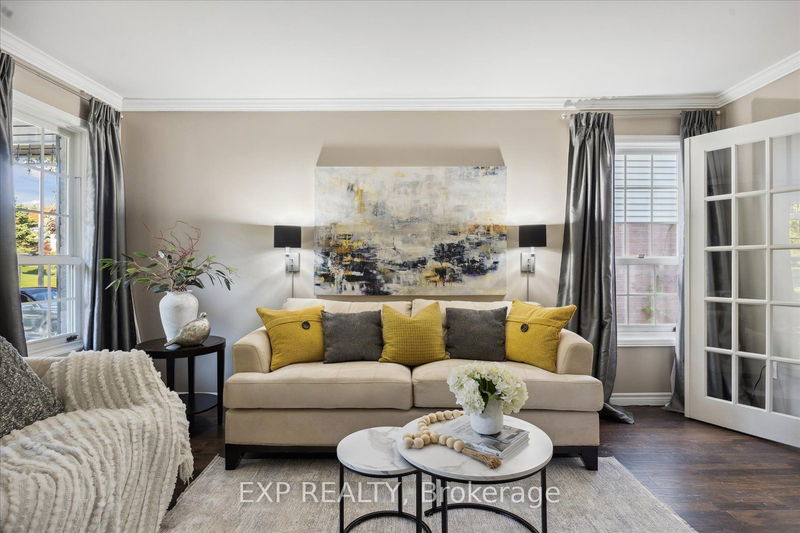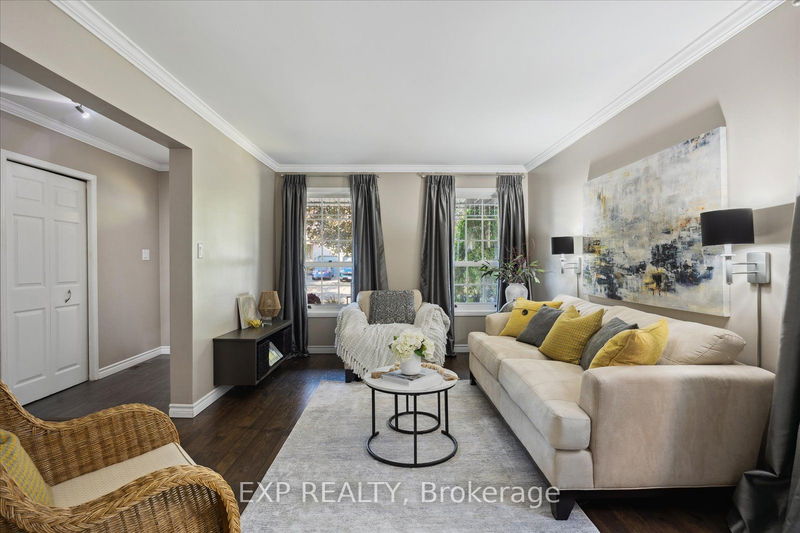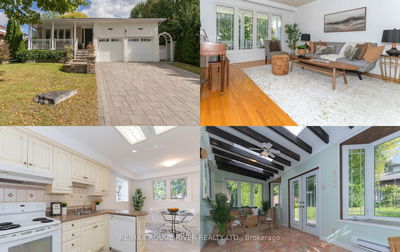441 Prestwick
McLaughlin | Oshawa
$1,130,000.00
Listed 4 days ago
- 4 bed
- 4 bath
- 2000-2500 sqft
- 6.0 parking
- Detached
Instant Estimate
$1,149,108
+$19,108 compared to list price
Upper range
$1,232,608
Mid range
$1,149,108
Lower range
$1,065,608
Property history
- Now
- Listed on Oct 4, 2024
Listed for $1,130,000.00
4 days on market
Location & area
Schools nearby
Home Details
- Description
- This exceptional property is nestled on a stunning ravine lot in a tranquil, established neighbourhood. It boasts over 3,200 sq ft of finished living space. Meticulously maintained by the current owner for over 35 years, this home features 4+1 bedrooms and has undergone many recent updates, including two beautifully designed custom kitchens. The main floor offers a thoughtful layout with spacious principal rooms, a cozy fireplace, and a walkout to a private deck that overlooks the serene surroundings. A beautifully updated curved staircase leads to four generous bedrooms, including a principal suite with a luxurious freestanding bathtub.The finished lower level provides a large living area, a fifth bedroom, and an impressive kitchen with a separate walkout to the backyard, making it ideal for multi-generational living. This home perfectly blends comfort and style in a picturesque setting.
- Additional media
- https://homesinfocus.hd.pics/441-Prestwick-Dr/idx
- Property taxes
- $6,815.10 per year / $567.93 per month
- Basement
- Finished
- Basement
- W/O
- Year build
- -
- Type
- Detached
- Bedrooms
- 4 + 1
- Bathrooms
- 4
- Parking spots
- 6.0 Total | 2.0 Garage
- Floor
- -
- Balcony
- -
- Pool
- None
- External material
- Alum Siding
- Roof type
- -
- Lot frontage
- -
- Lot depth
- -
- Heating
- Forced Air
- Fire place(s)
- Y
- Main
- Living
- 15’5” x 10’8”
- Dining
- 12’1” x 9’11”
- Kitchen
- 19’1” x 14’6”
- Family
- 16’0” x 10’8”
- Laundry
- 7’10” x 7’5”
- 2nd
- Prim Bdrm
- 16’2” x 10’6”
- 2nd Br
- 10’5” x 14’5”
- 3rd Br
- 12’7” x 9’1”
- 4th Br
- 12’1” x 9’11”
- Lower
- Kitchen
- 19’10” x 11’11”
- 5th Br
- 14’2” x 10’6”
- Rec
- 30’6” x 10’2”
Listing Brokerage
- MLS® Listing
- E9382290
- Brokerage
- EXP REALTY
Similar homes for sale
These homes have similar price range, details and proximity to 441 Prestwick









