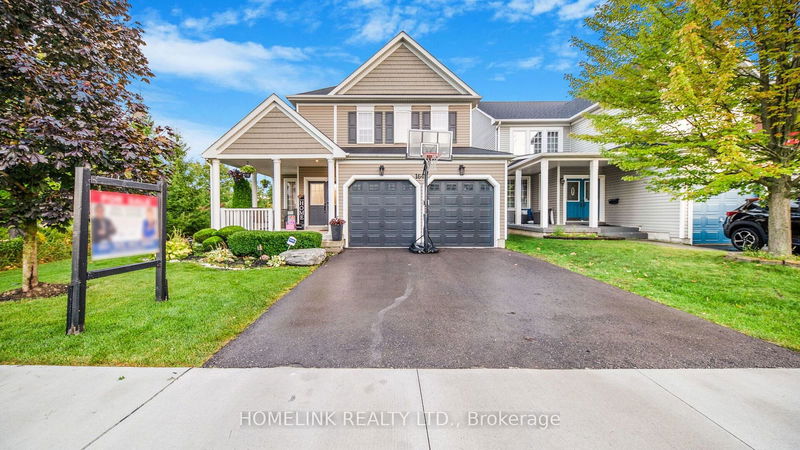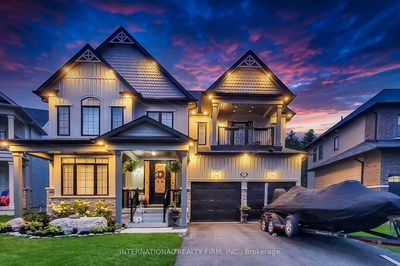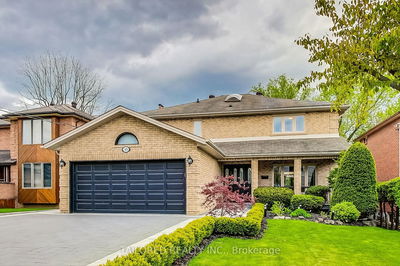1643 Coldstream
Taunton | Oshawa
$1,199,900.00
Listed 3 days ago
- 4 bed
- 4 bath
- 2500-3000 sqft
- 4.0 parking
- Detached
Instant Estimate
$1,178,326
-$21,574 compared to list price
Upper range
$1,265,455
Mid range
$1,178,326
Lower range
$1,091,197
Open House
Property history
- Now
- Listed on Oct 4, 2024
Listed for $1,199,900.00
3 days on market
- Sep 9, 2024
- 28 days ago
Terminated
Listed for $999,000.00 • 25 days on market
Location & area
Schools nearby
Home Details
- Description
- Immaculate Bright & Sunny Premium Corner Lot Located In Sought After North Oshawa. Great Family Neighbourhood W/ Quality Schools & Walking Distance To Everything. This 2925Sqft Home Is Perfect For Growing Families. Exterior/Interior Are Impeccable. Open Concept Kitchen To Large Fam Room, 4 Large Bdrms 2 W/Ensuite. Separate Formal Living & Dining. Main Flr Office. Kitchen Feats B/I Oven, Backsplash, Under Cabinet Lighting, Gas Stove & Huge W/I Pantry,Well maintained 4 bedroom, 4-bathroom premium, corner lot with a country side view!! Bright! And spacious! With bay windows in the dining room and upper 3rd bedroom. Main floor features 9ft ceilings, hardwood floors on main level and staircase. Quiet office, formal living & dining room. Spacious family room w/pot lights & cozy gas fireplace. Open concept kitchen with pantry.schools and shopping center very close by.
- Additional media
- https://tours.pictureitsoldphotography.ca/cp/1643-coldstream-drive-oshawa/
- Property taxes
- $7,974.80 per year / $664.57 per month
- Basement
- Full
- Basement
- Unfinished
- Year build
- 6-15
- Type
- Detached
- Bedrooms
- 4
- Bathrooms
- 4
- Parking spots
- 4.0 Total | 2.0 Garage
- Floor
- -
- Balcony
- -
- Pool
- None
- External material
- Alum Siding
- Roof type
- -
- Lot frontage
- -
- Lot depth
- -
- Heating
- Forced Air
- Fire place(s)
- N
- Main
- Living
- 12’2” x 15’2”
- Dining
- 12’1” x 12’5”
- Family
- 17’6” x 15’6”
- Kitchen
- 16’8” x 12’4”
- Breakfast
- 13’1” x 10’0”
- Office
- 12’6” x 8’12”
- 2nd
- Prim Bdrm
- 16’6” x 18’11”
- 2nd Br
- 19’8” x 12’0”
- 3rd Br
- 12’12” x 12’4”
- 4th Br
- 13’0” x 13’6”
Listing Brokerage
- MLS® Listing
- E9383547
- Brokerage
- HOMELINK REALTY LTD.
Similar homes for sale
These homes have similar price range, details and proximity to 1643 Coldstream









