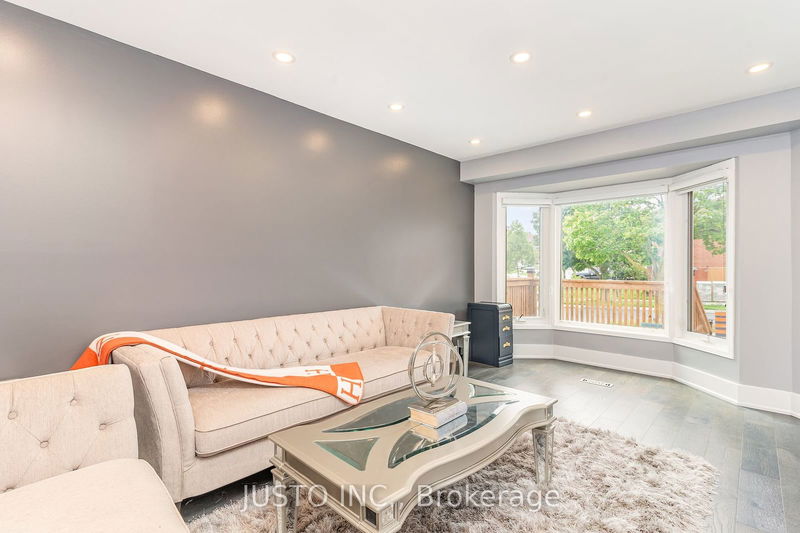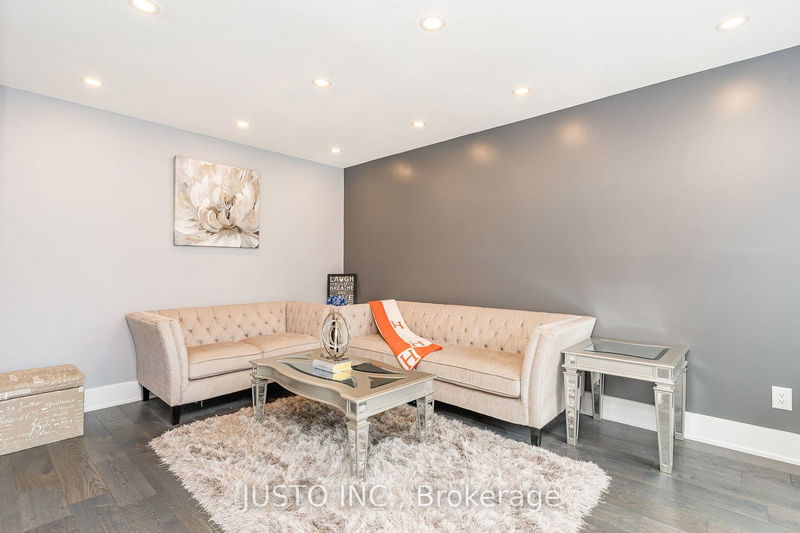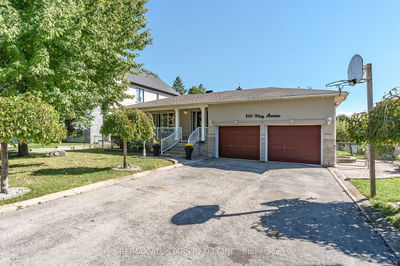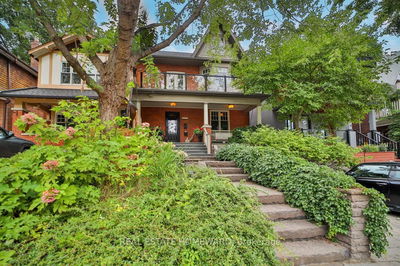1481 Edmund
Woodlands | Pickering
$1,249,900.00
Listed 4 days ago
- 4 bed
- 5 bath
- - sqft
- 8.0 parking
- Detached
Instant Estimate
$1,249,547
-$353 compared to list price
Upper range
$1,353,294
Mid range
$1,249,547
Lower range
$1,145,800
Property history
- Now
- Listed on Oct 5, 2024
Listed for $1,249,900.00
4 days on market
- Sep 5, 2024
- 1 month ago
Terminated
Listed for $1,449,999.00 • about 1 month on market
- Aug 24, 2024
- 2 months ago
Terminated
Listed for $1,399,000.00 • 12 days on market
- Aug 10, 2024
- 2 months ago
Terminated
Listed for $1,599,900.00 • 12 days on market
Location & area
Schools nearby
Home Details
- Description
- This bright home has been renovated w/ high quality materials, including: Engineered hardwood floors 2020, Main floor tiles 2024, Kitchen appliances 2024, Furnace 2022, hot water tank rental 2024 (power vented) , Landscaping interlocking driveway and side house walkway with new steps 2023, New windows 2022, New main door and Garage doors 2022,Luxurious Prime Bedroom ensuite bathroom with floor to ceiling tiled walls 2023 , New electrical panel 200 amp 2023, Roughing for EV charger in garage 2023, center island. All New hardware, dimmer lights, Exterior pot lights, new front doors, porcelain 2X4 tiles, 8 car parking. Recreation / Storage room in basement can be used by the Owner. Fire sprinkler system. 2 laundry rooms. Second Floor roof skylight allows plenty of sunlight. Separate entrance for basement. Embrace the opportunity to own a home that not only exemplifies elegance and comfort but also offers tremendous potential for financial gain and multi-generational living.
- Additional media
- https://my.matterport.com/show/?m=zEj4Weg9mdf
- Property taxes
- $6,964.00 per year / $580.33 per month
- Basement
- Finished
- Basement
- Sep Entrance
- Year build
- -
- Type
- Detached
- Bedrooms
- 4 + 2
- Bathrooms
- 5
- Parking spots
- 8.0 Total | 2.0 Garage
- Floor
- -
- Balcony
- -
- Pool
- None
- External material
- Brick
- Roof type
- -
- Lot frontage
- -
- Lot depth
- -
- Heating
- Forced Air
- Fire place(s)
- Y
- Main
- Living
- 17’9” x 11’1”
- Dining
- 11’11” x 9’11”
- Family
- 15’9” x 11’5”
- Kitchen
- 20’7” x 13’4”
- 2nd
- Prim Bdrm
- 16’9” x 15’3”
- 2nd Br
- 14’12” x 10’9”
- 3rd Br
- 10’10” x 8’6”
- 4th Br
- 9’1” x 14’3”
Listing Brokerage
- MLS® Listing
- E9383948
- Brokerage
- JUSTO INC.
Similar homes for sale
These homes have similar price range, details and proximity to 1481 Edmund









